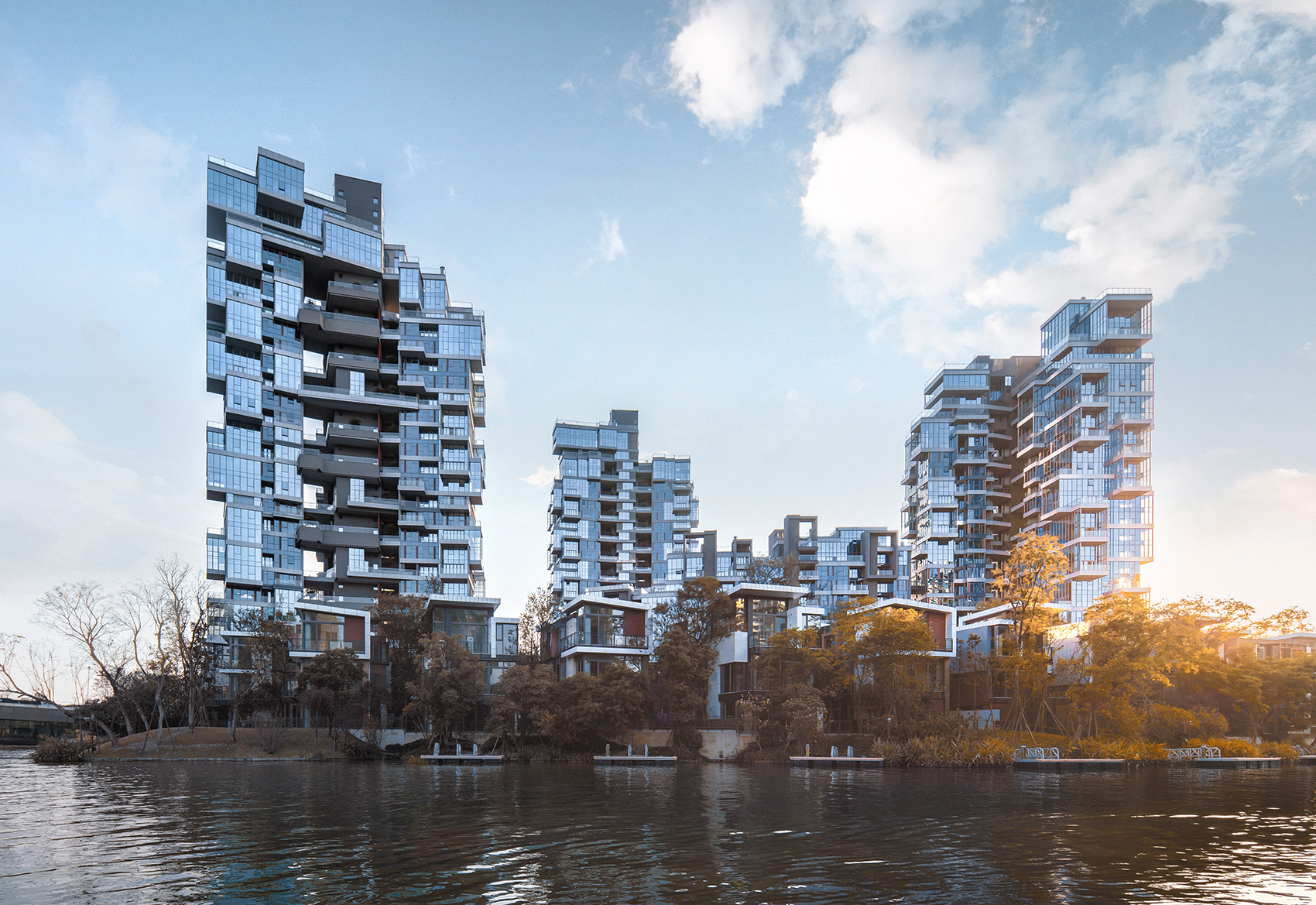
client:chengdu Wide Horizon Real Estate Development
Project Type: Architecture
Location: Chengdu | China
Program: Residential high-rise, residential mid-rise, waterfront villas
Site Area: 484,376 square feet
Building Area: 731,946 square feet
Photo credit: Arch-Exist
Google map
麒麟荟(Crystal Laputa)是由两座高层建筑和一座中层建筑组成的垂直社区。该项目同时涵盖了健身中心、全套的spa设施以及位于楼顶的高级公寓。
▼从湖面望向建筑,lake front view
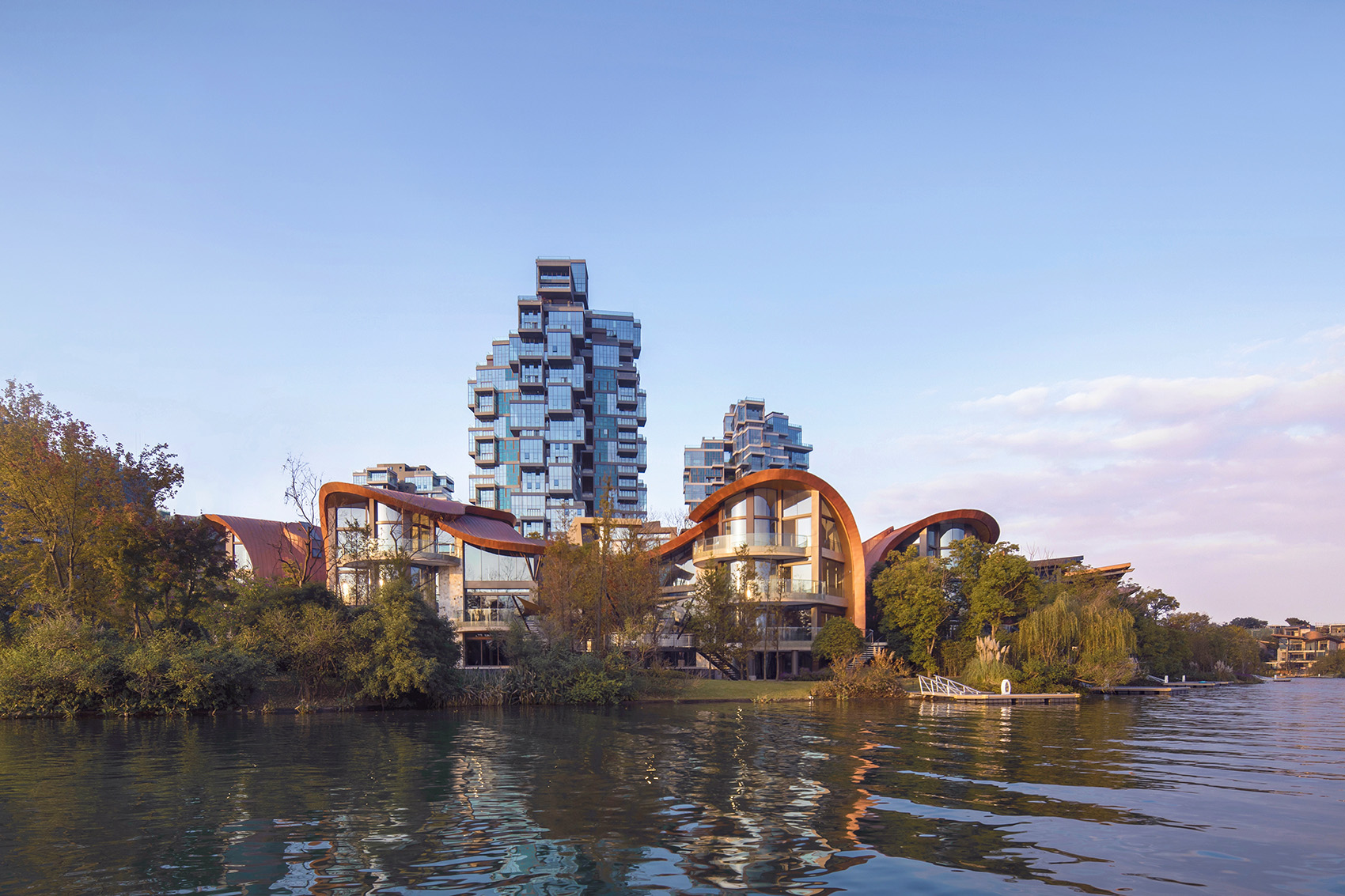
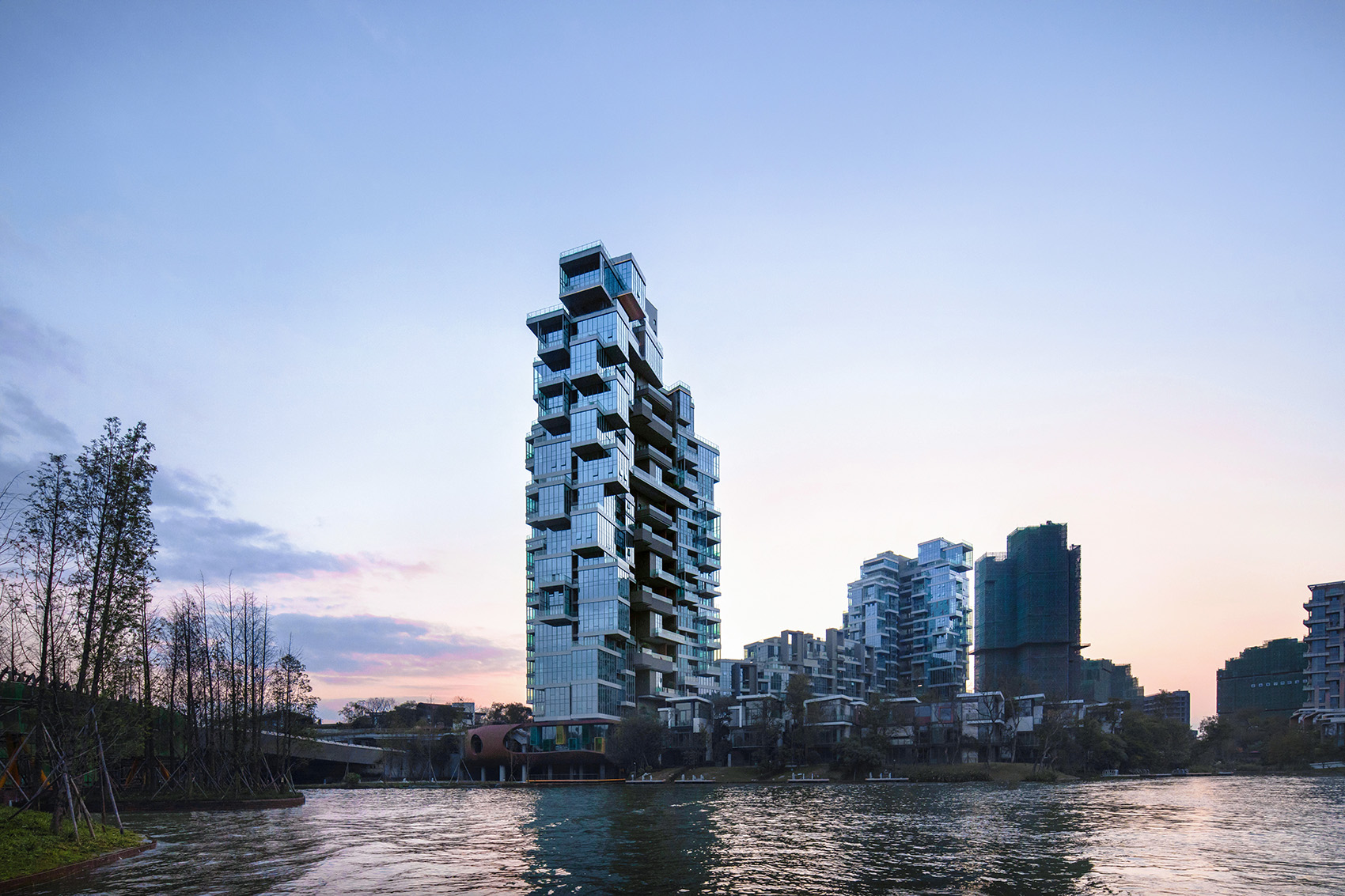
大楼的立面形式各不相同,堆叠的立方形体量将住宅单元彼此区分开来,同时位为其赋予明显的个性特征。三座塔楼彼此连通,如天空之城般漂浮在广阔的湖面之上。大楼内还包含三个种类的公共设施,包括人行道、机动车道和水运设施,以支持水上出租车的运行。
▼贯穿场地的步道与天桥,a throughout system of pedestrian bridges
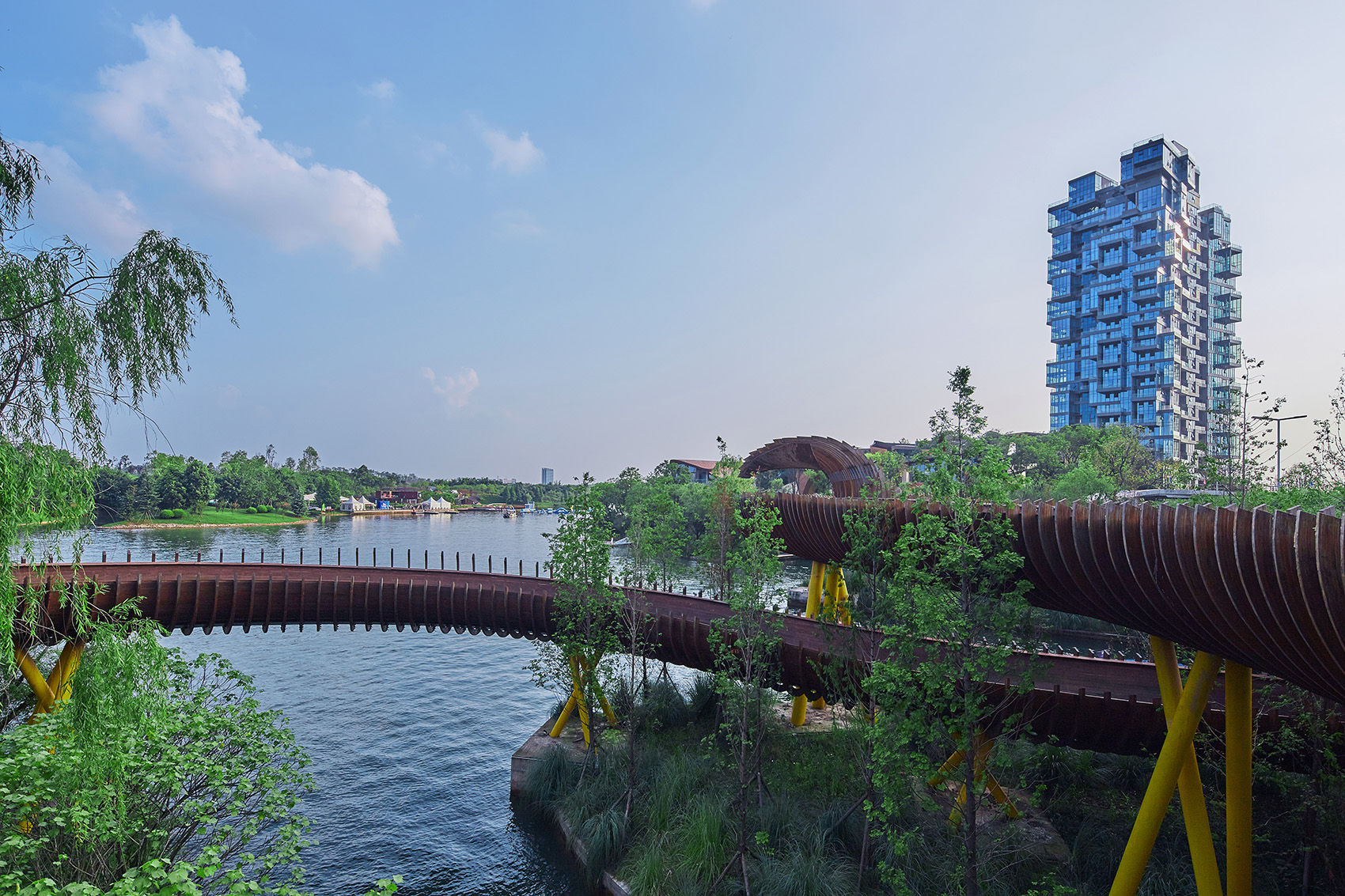
▼从天桥望向建筑, towers seen from the bridge
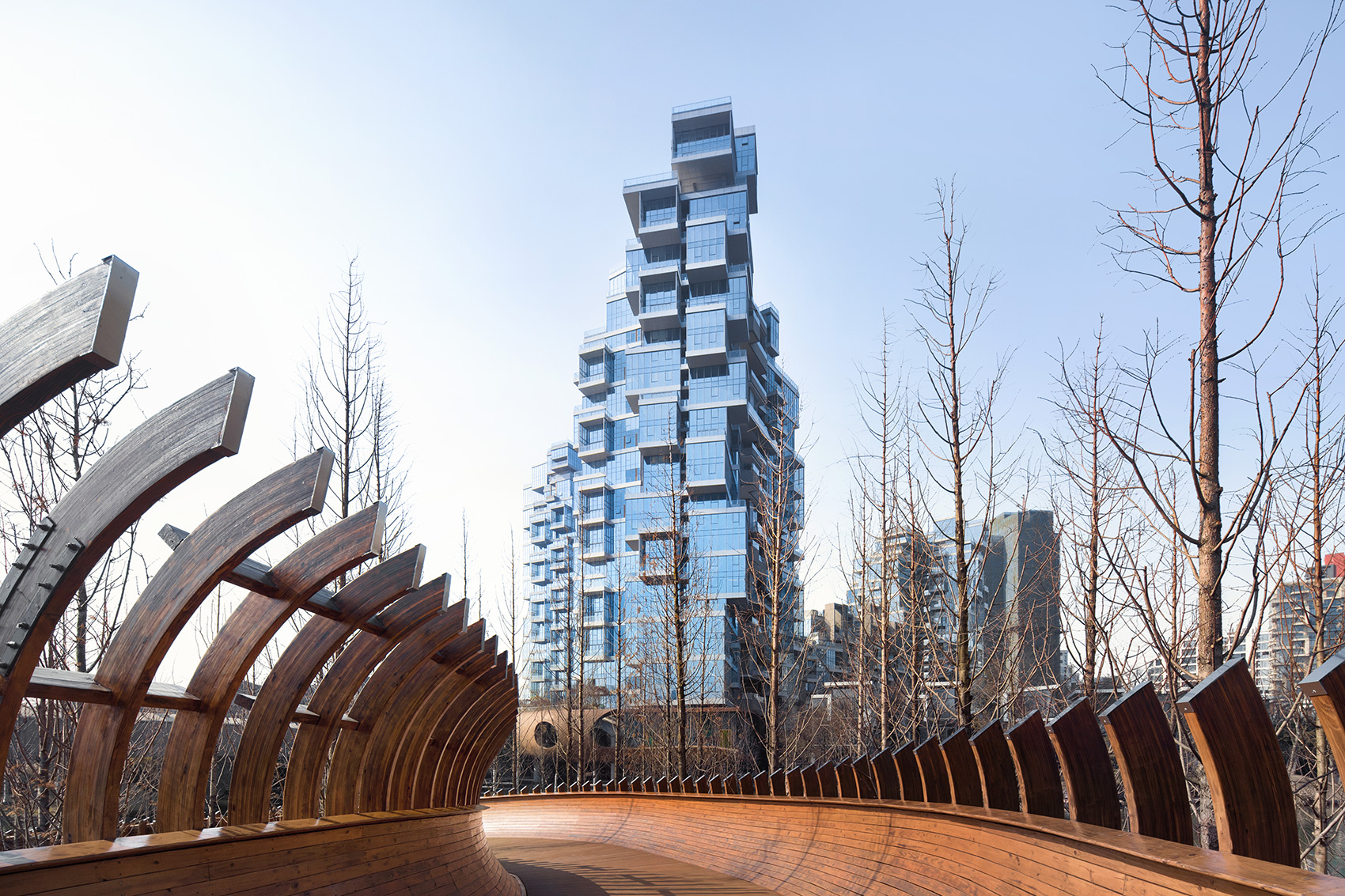
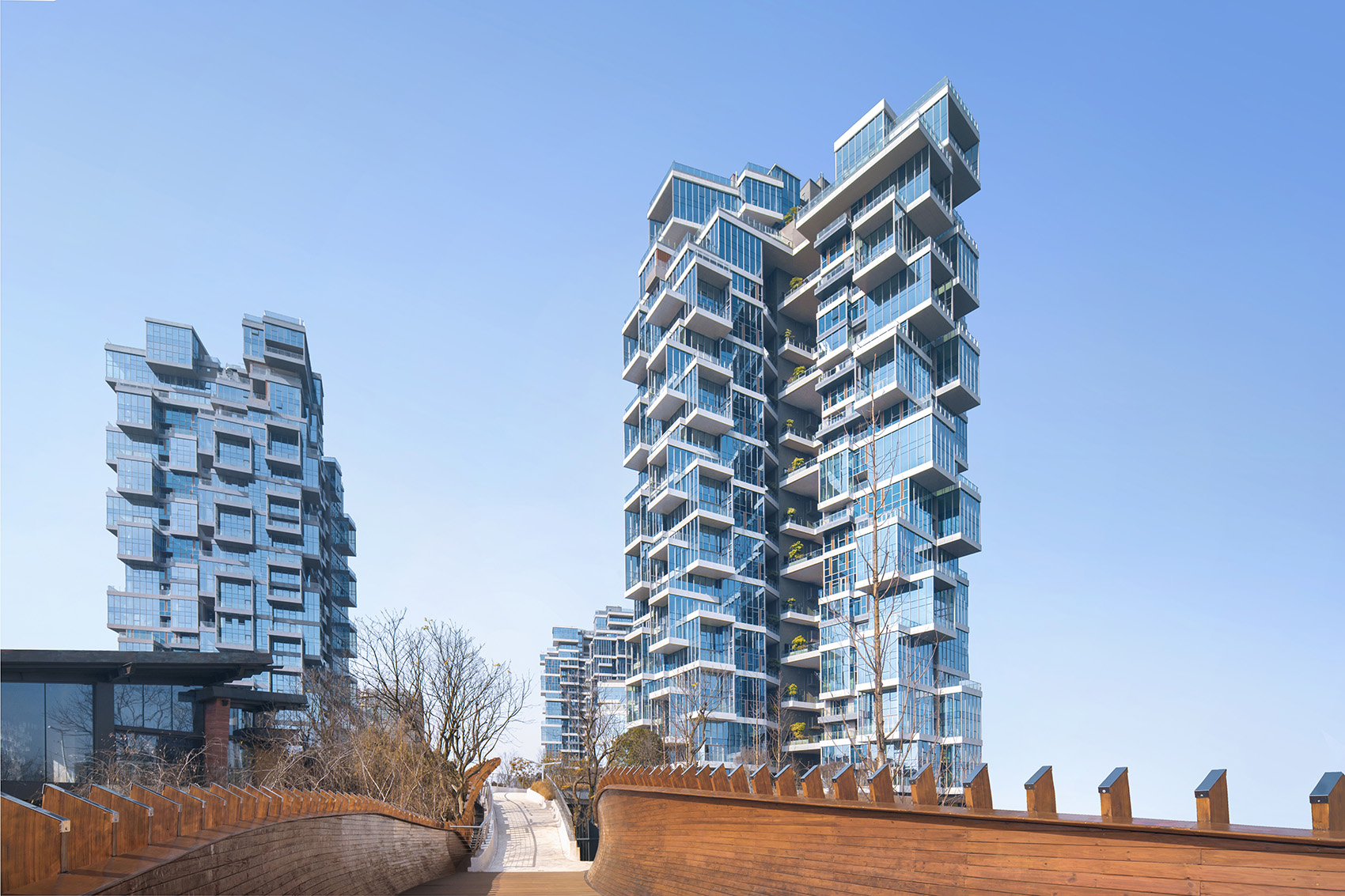
▼堆叠的立方形体量将住宅单元彼此区分开来,the tower façades vary in form, utilizing cubic shapes to separate each unit from the next
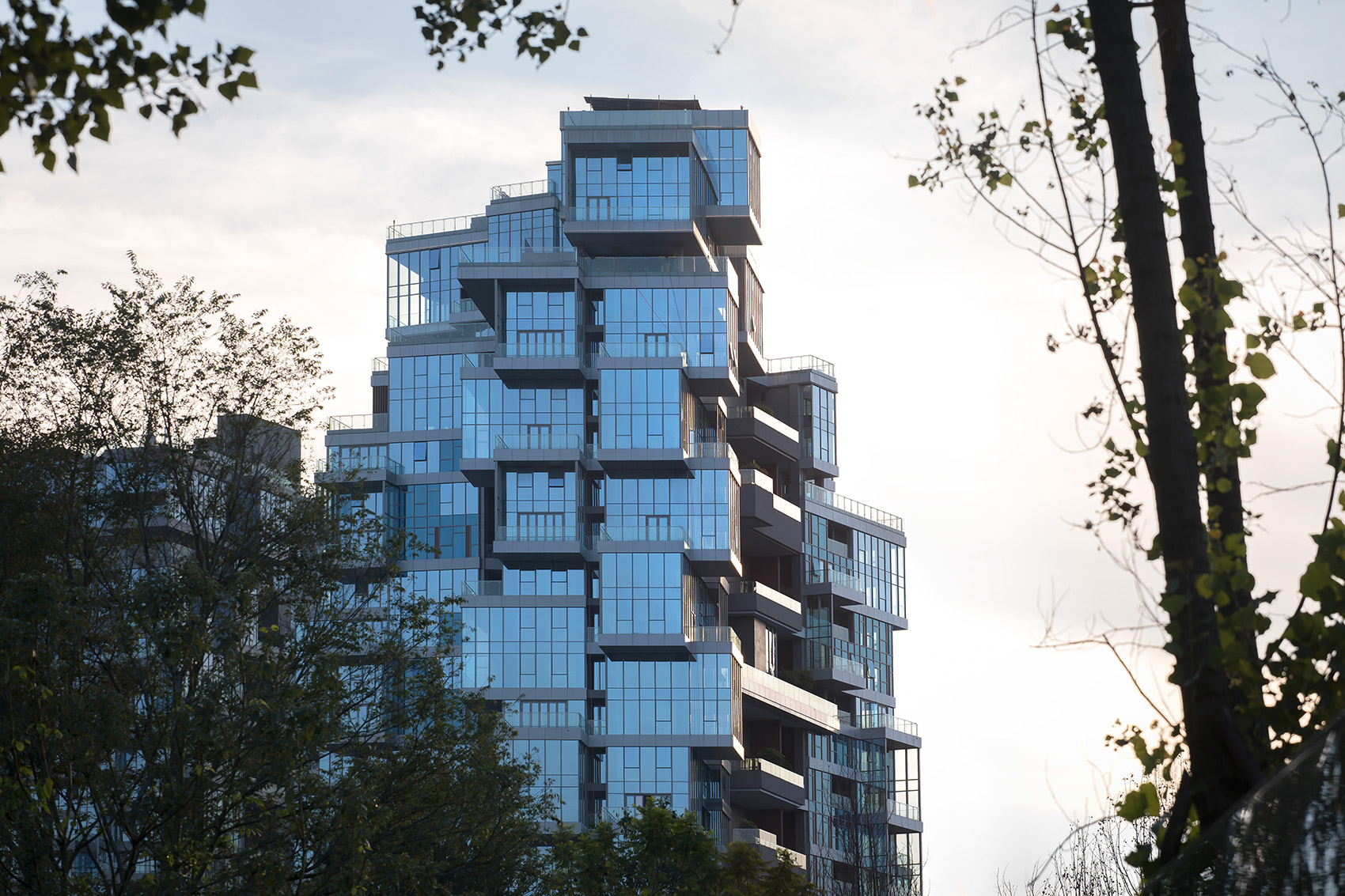
▼立面近景,facade view
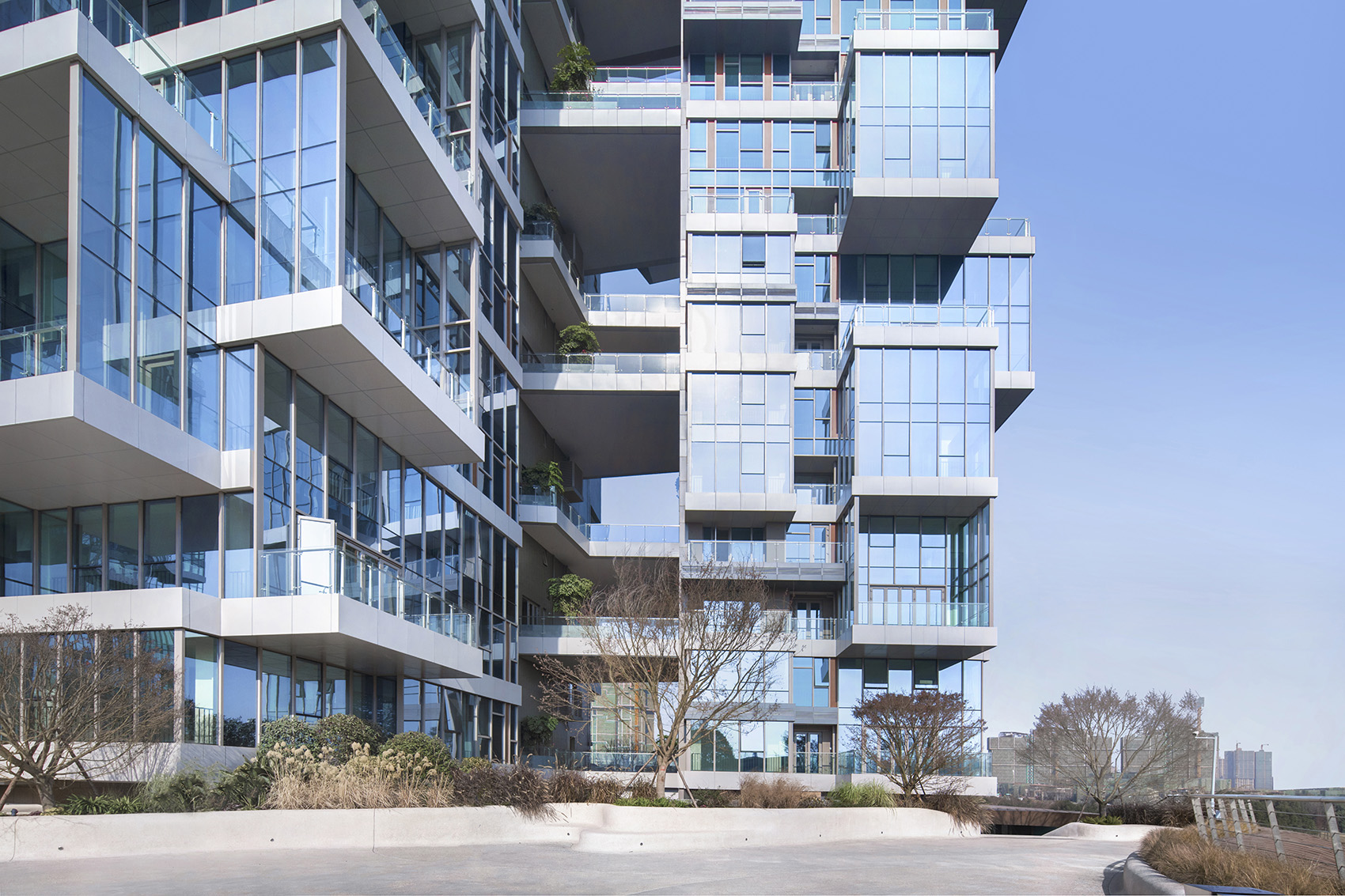
位于三层的空中花园将三座塔楼连接在一起,位于陆桥上的公园和休闲空间则为社区提供了户外活动的场地。街道层设有一系列附带有游戏空间和跑道的路径,使该项目与户外空间形成更紧密的联系。
▼黄昏下的“天空之城”,a floating neighborhood in the sun set
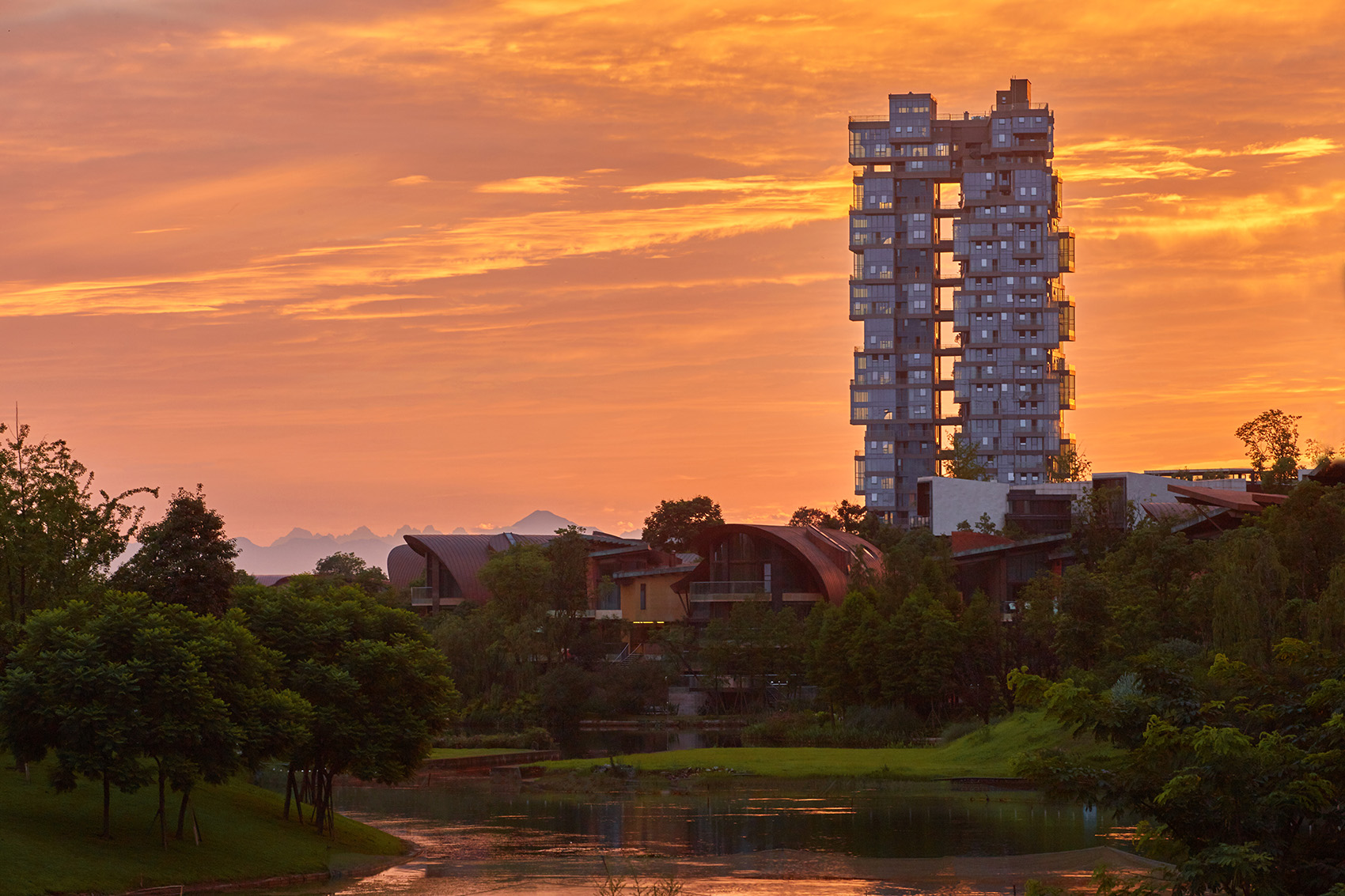
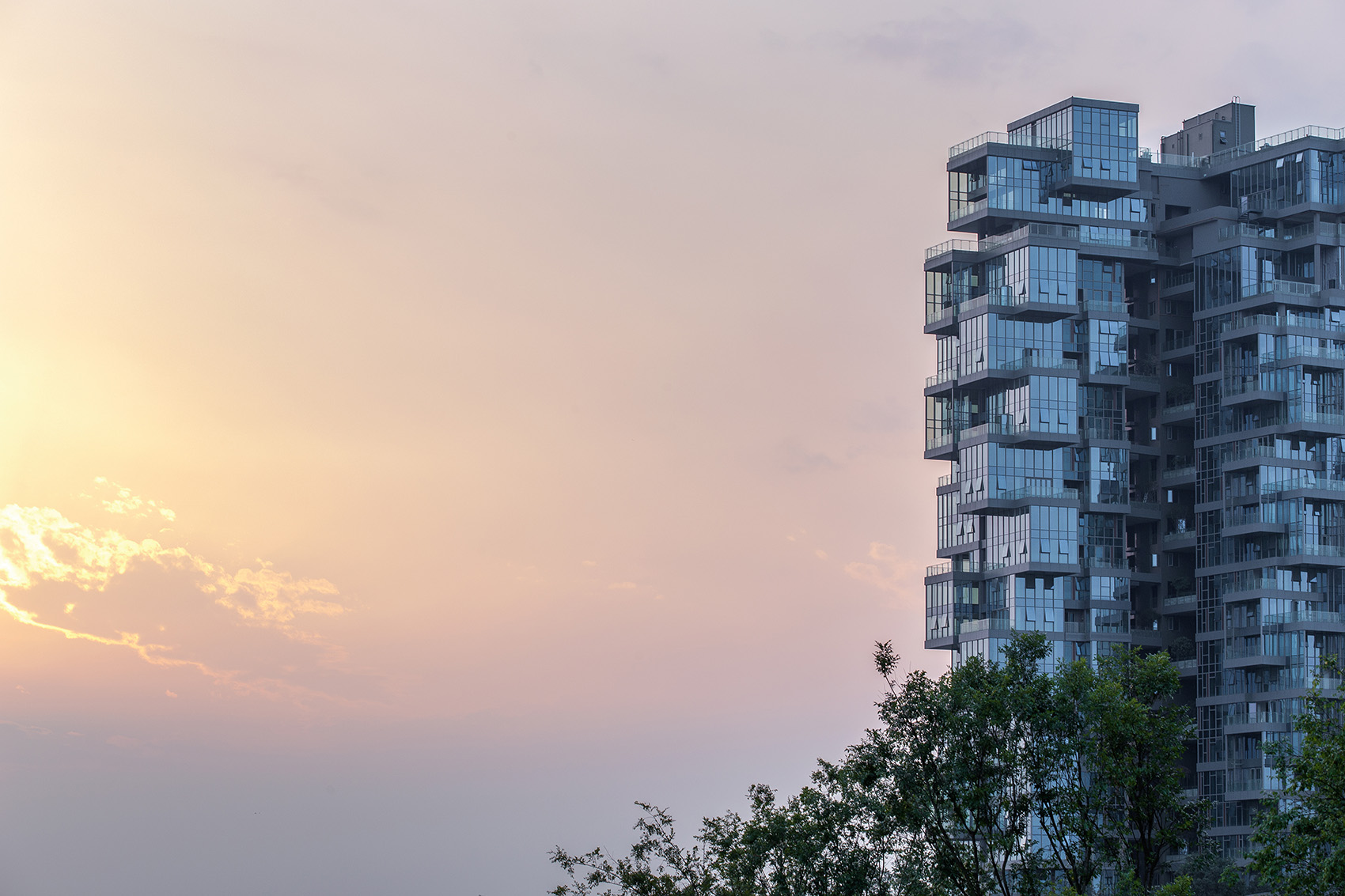
▼场地平面图,site plan
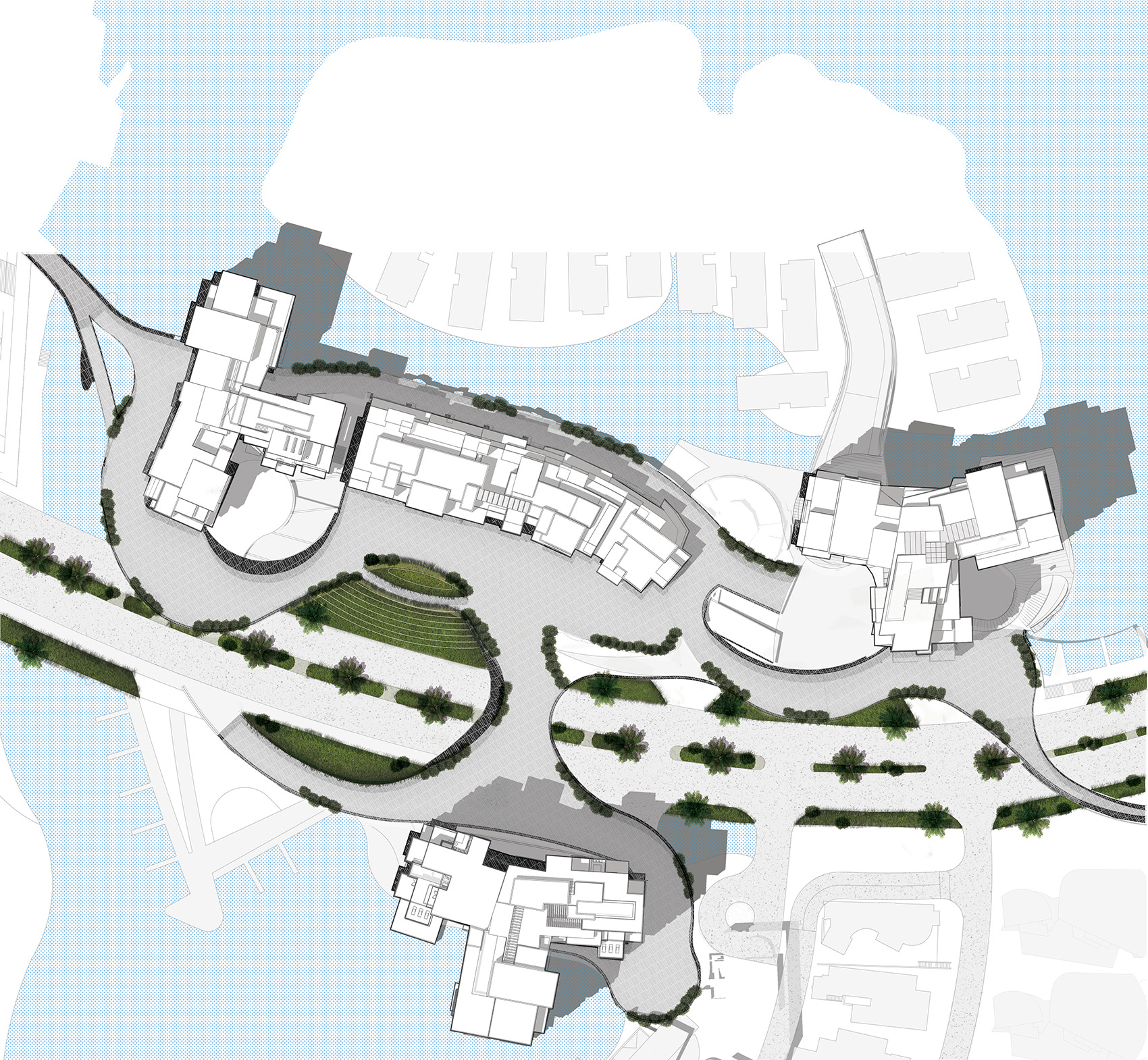
▼楼层平面图,floor plan
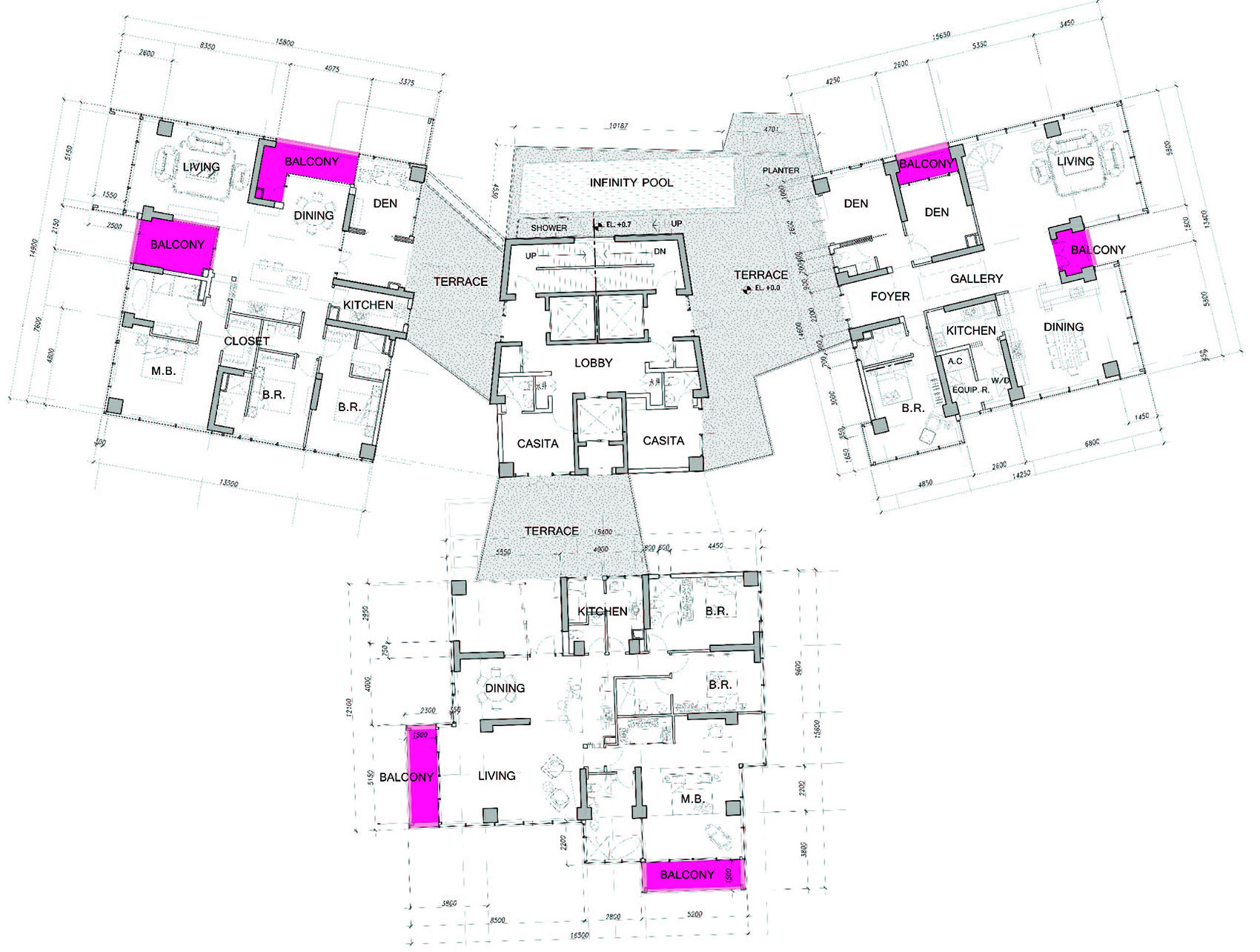
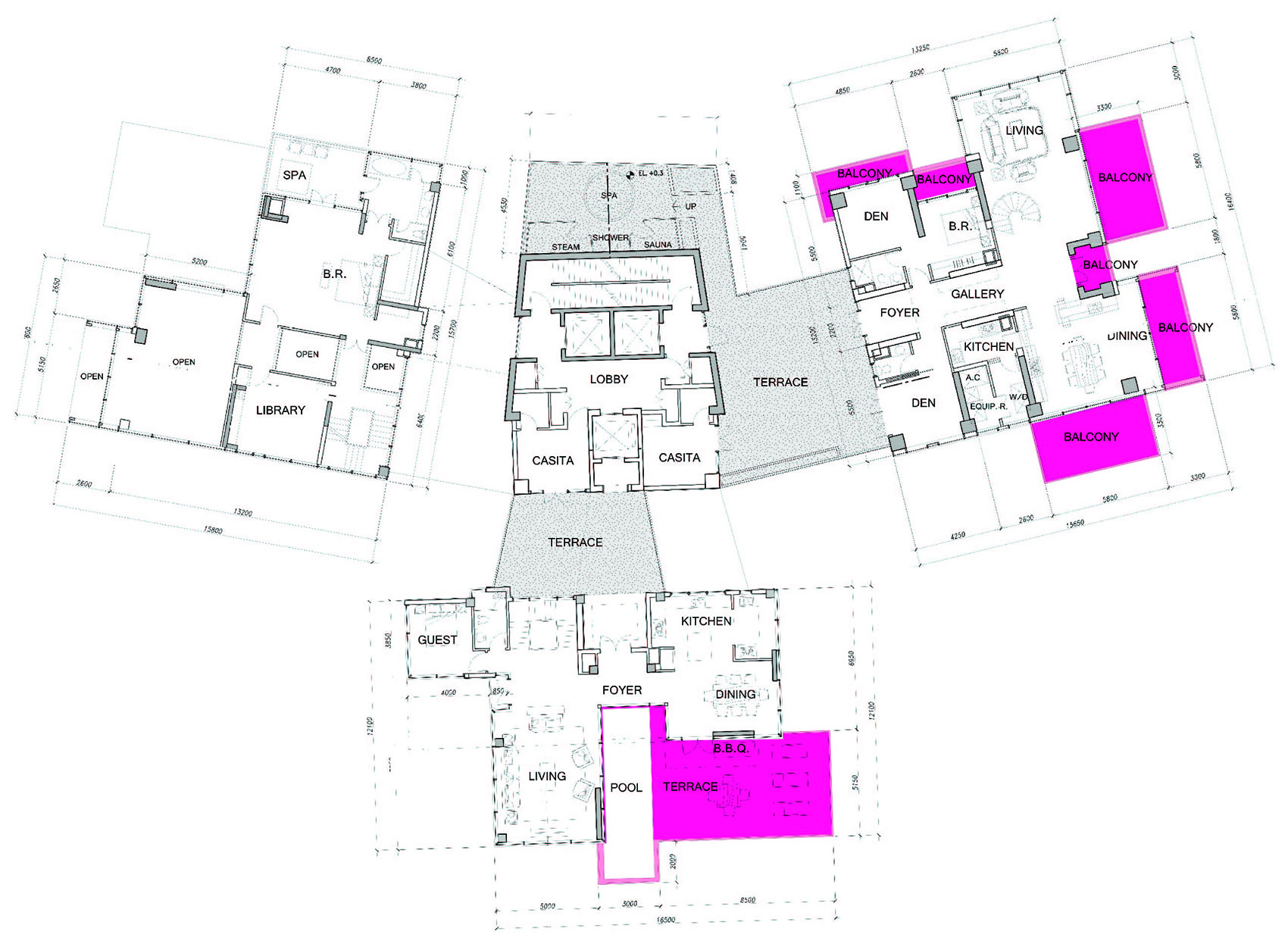
▼剖面图,section
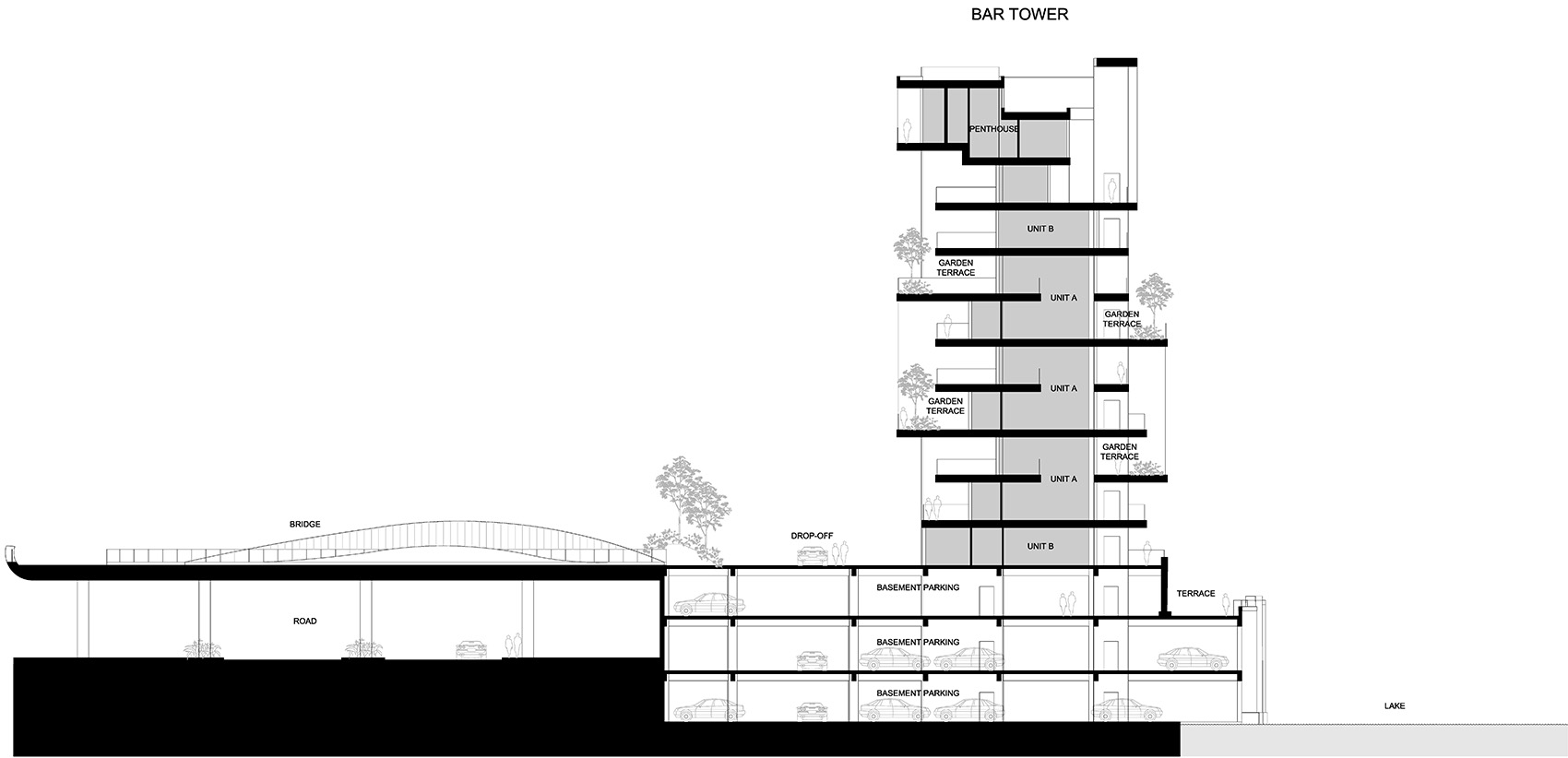

▼剖面构思示意,concept section
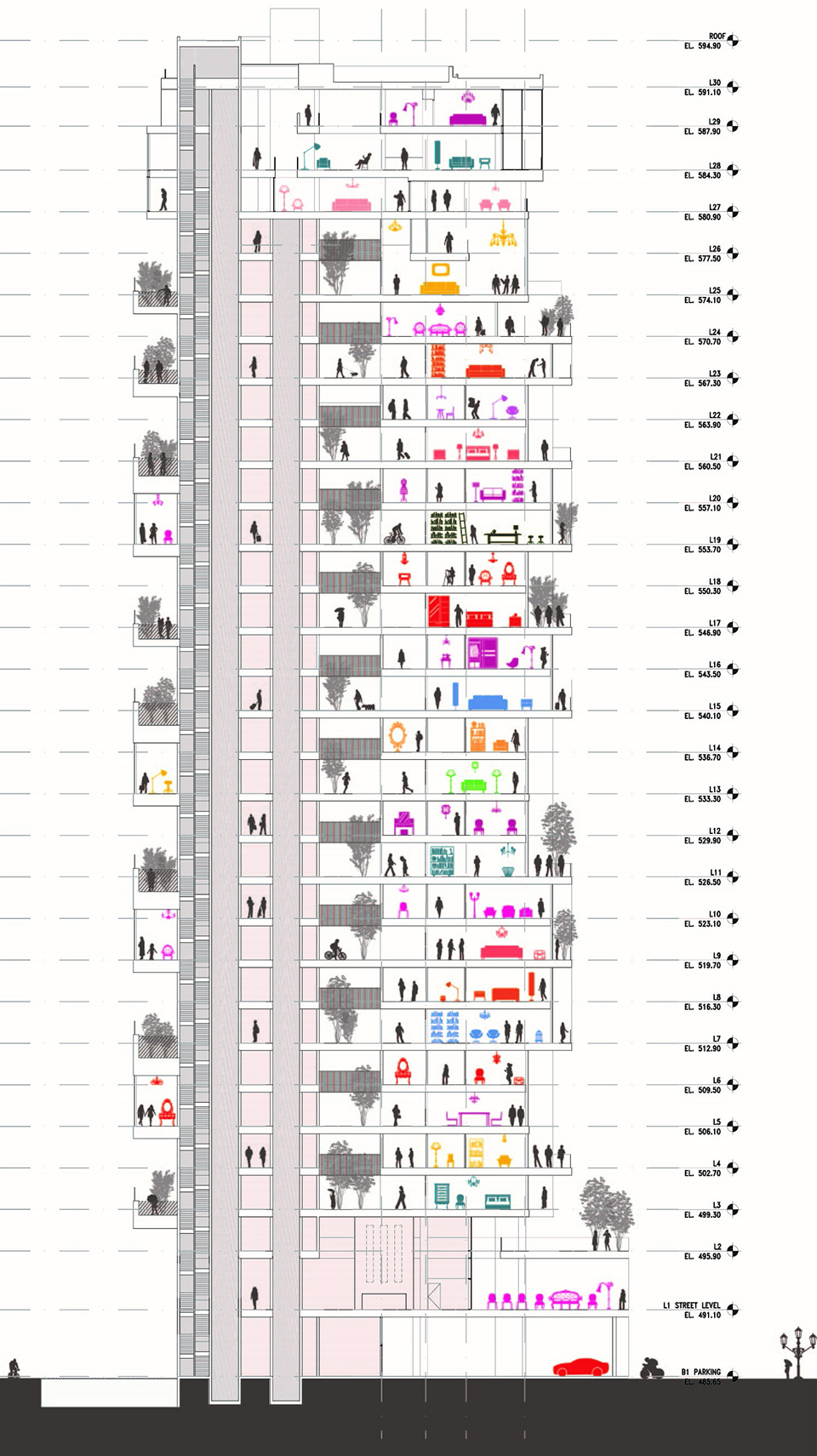
▼空中花园轴测示意,sky garden diagram
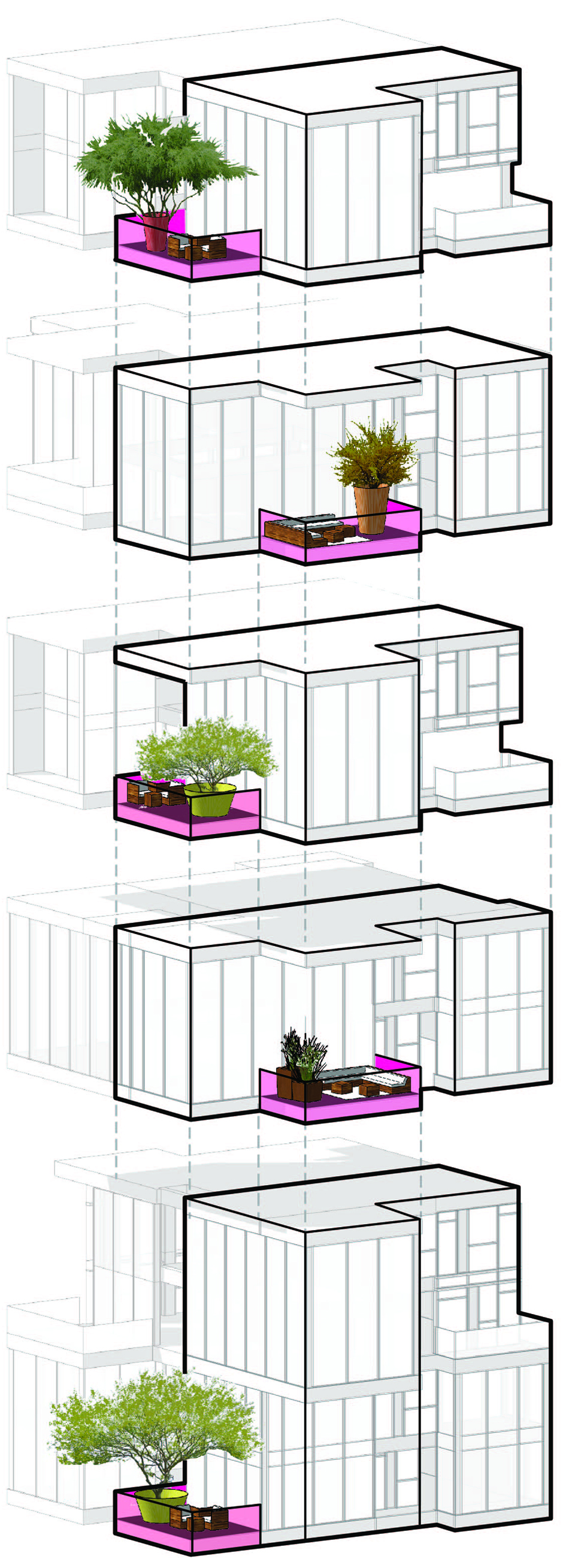
|