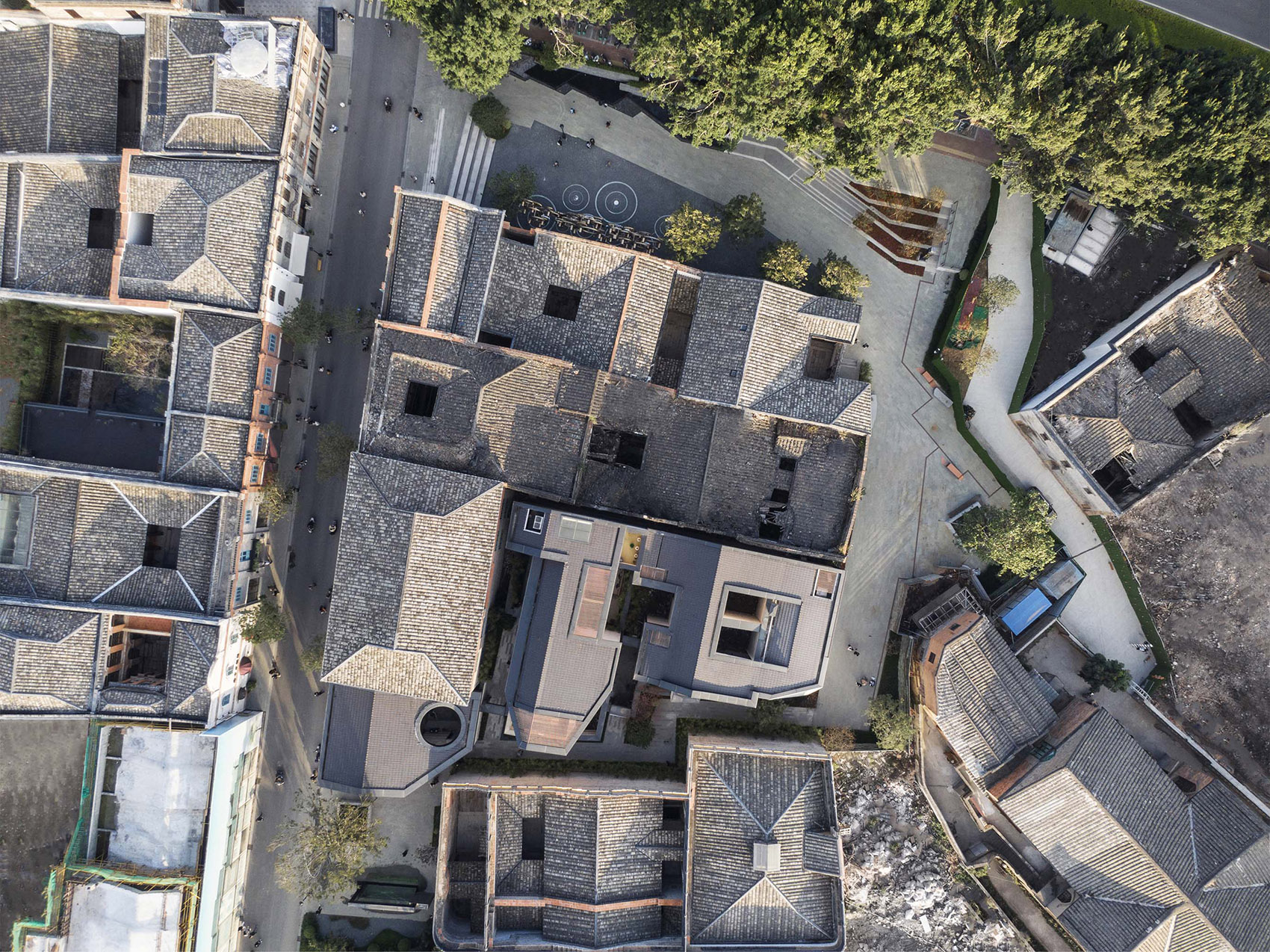
项目信息:
业主名称:融信集团
项目地点:福建省福州市台江区中平路
建筑设计:上海骏地建筑设计事务所股份有限公司
施工图:福建清华建筑设计院
景观设计:上海朗道景观规划设计有限公司
样板房精装设计:上海恩威建筑设计有限公司
设计总监&主创:申鹏
城市设计总顾问:蔡楚曦
设计团队:李立新、林娜、文梦晗、刘梦实、张福龙、朱晓艺、姚佳,朱育宏,舒洪波,舒畅,王深程,陈逸秋
建筑面积:约106,000 ㎡
设计时间:2017-2019年
文章作者:文梦晗
摄影:是然建筑摄影
Google map
作为百年前舟楫往来、包罗万象的通商口岸,福州苍霞历史街区的保护与更新着眼于传承其独一无二的“码头精神”文脉,从城市设计的角度创造一种动态可发展的“有温度”的空间。
▼项目概览,Project Overview ©是然建筑摄影
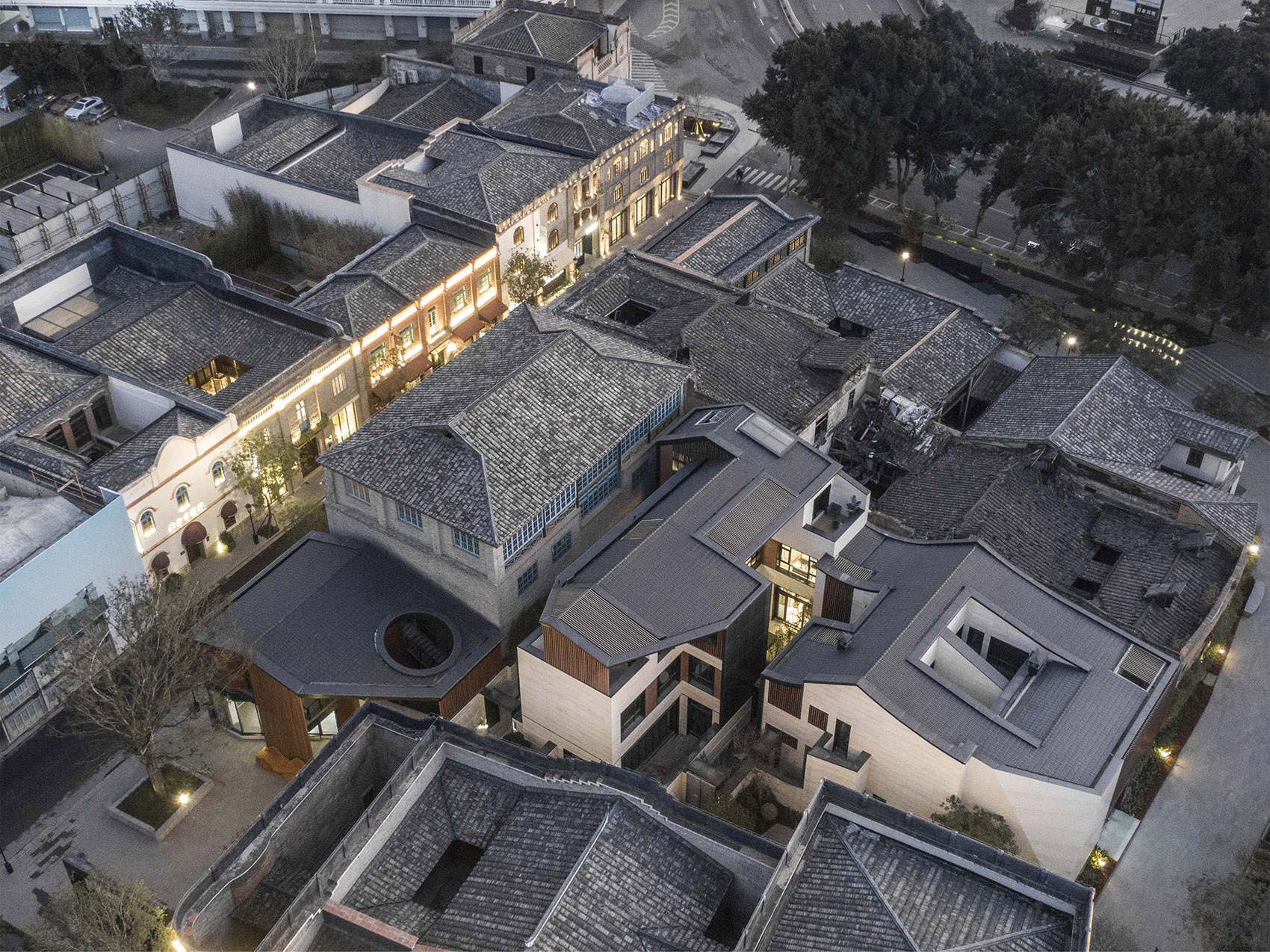
苍霞的街巷自下而上生长变化,经过百年发展,整体的街巷体系与空间尺度延续下来,无论是交通活跃度还是地区可达性都十分可观。
▼总平面图,Master Plan ©JUND Architects
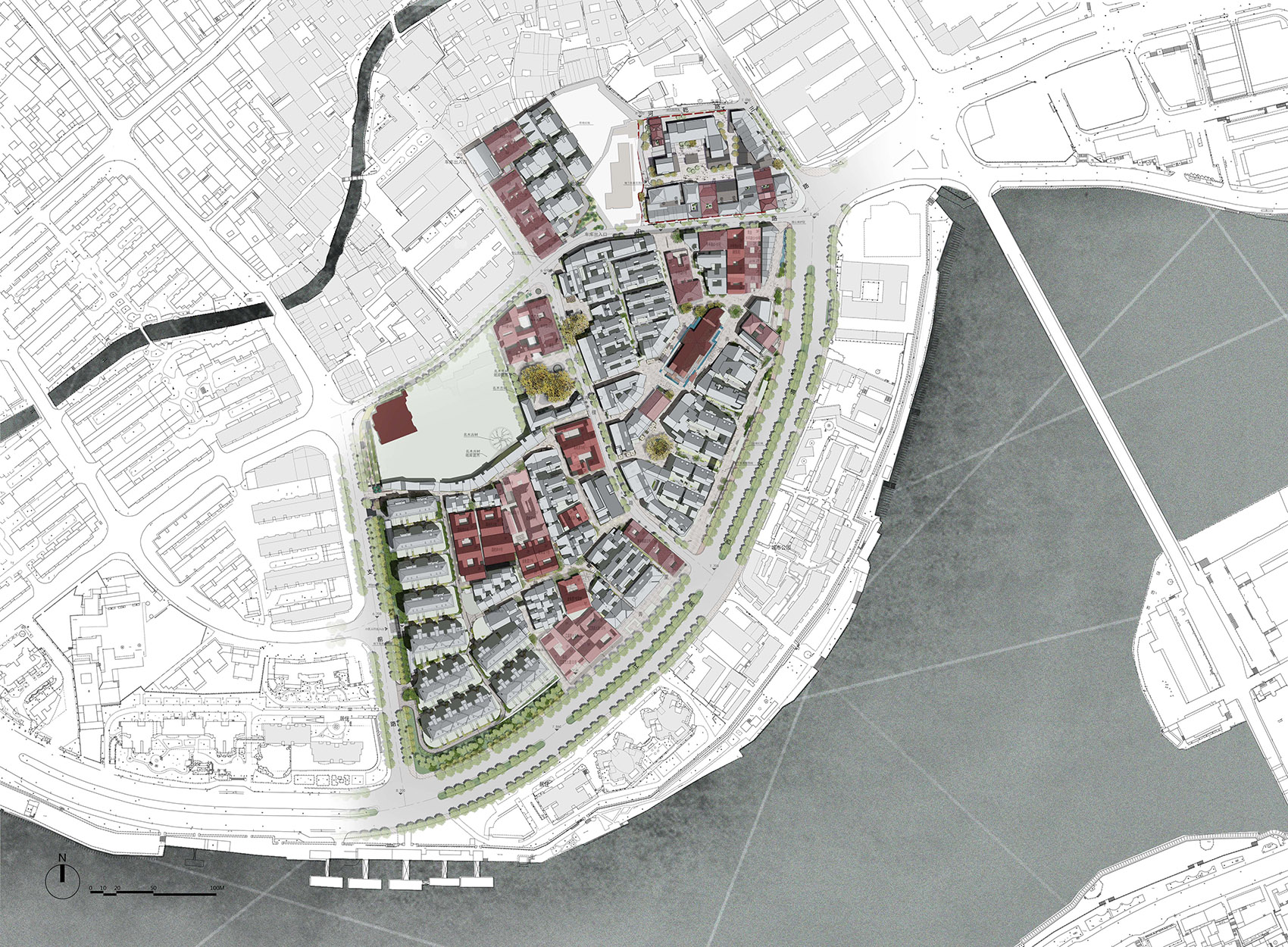
01 | 织补肌理
DARN TEXTURE
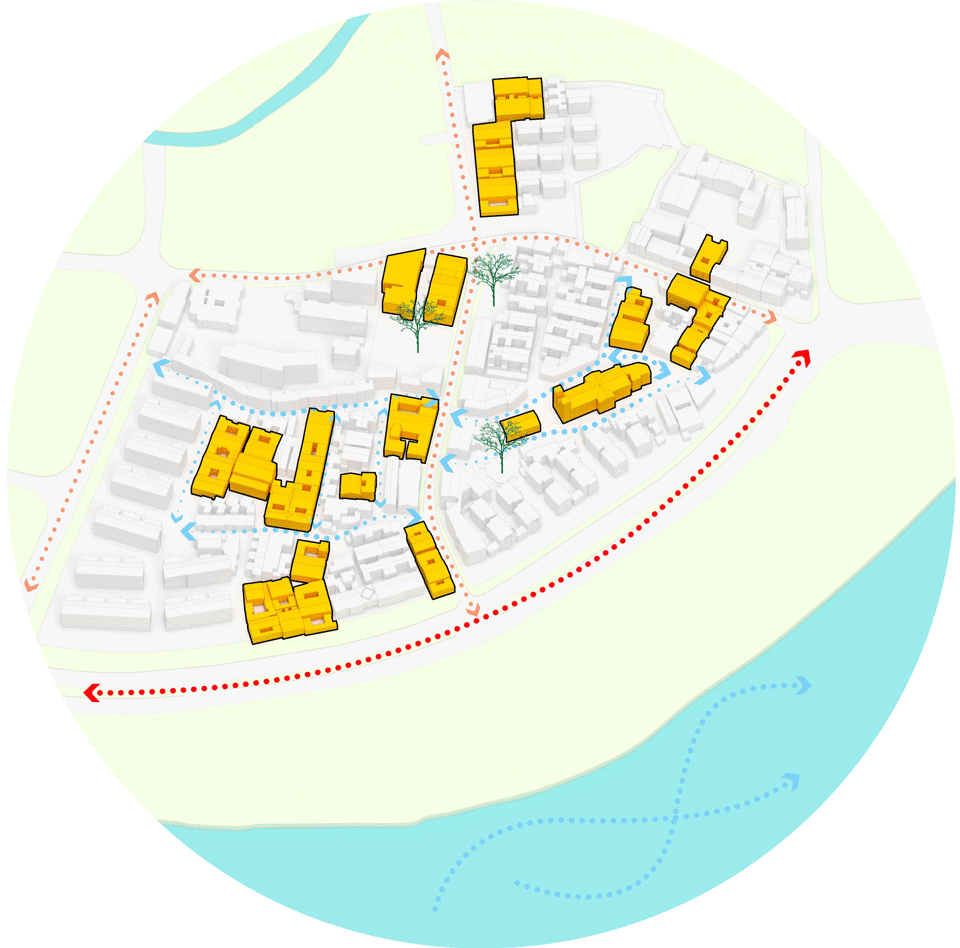
在本次保护与更新的方案中,提取了原有空间形态和尺度,并延伸新的毛细血管街巷。织补网络肌理、传承街巷脉络,使得其空间的商业适用性得到了传承和提升,让这片区域被充分激活。
▼首开区南侧和西南角更新前后对比,Development Area Before and after Renovation ©是然建筑摄影
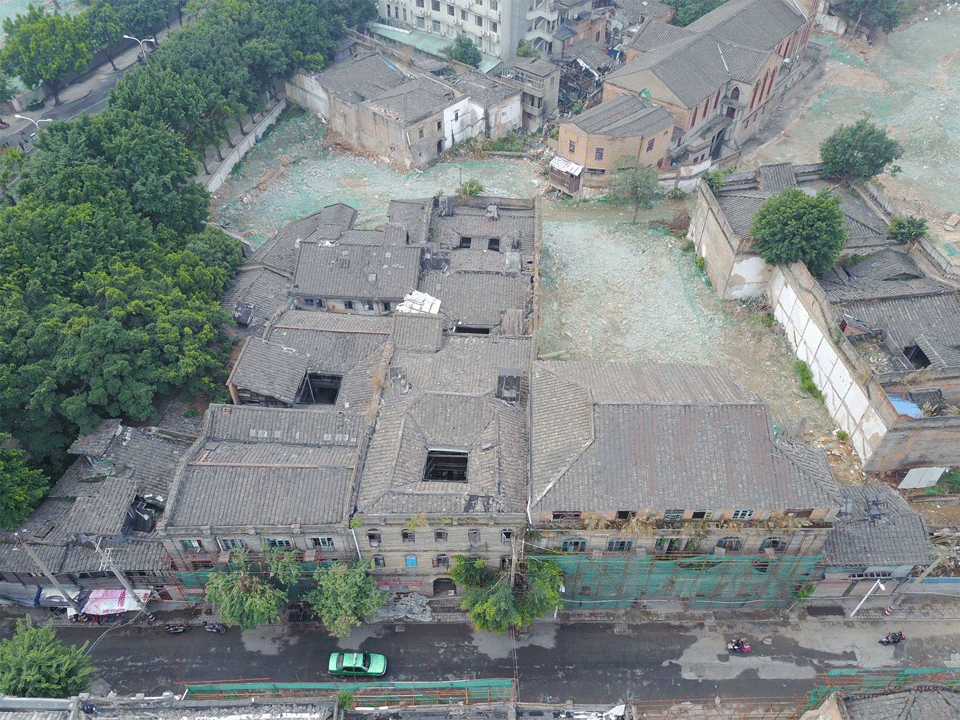
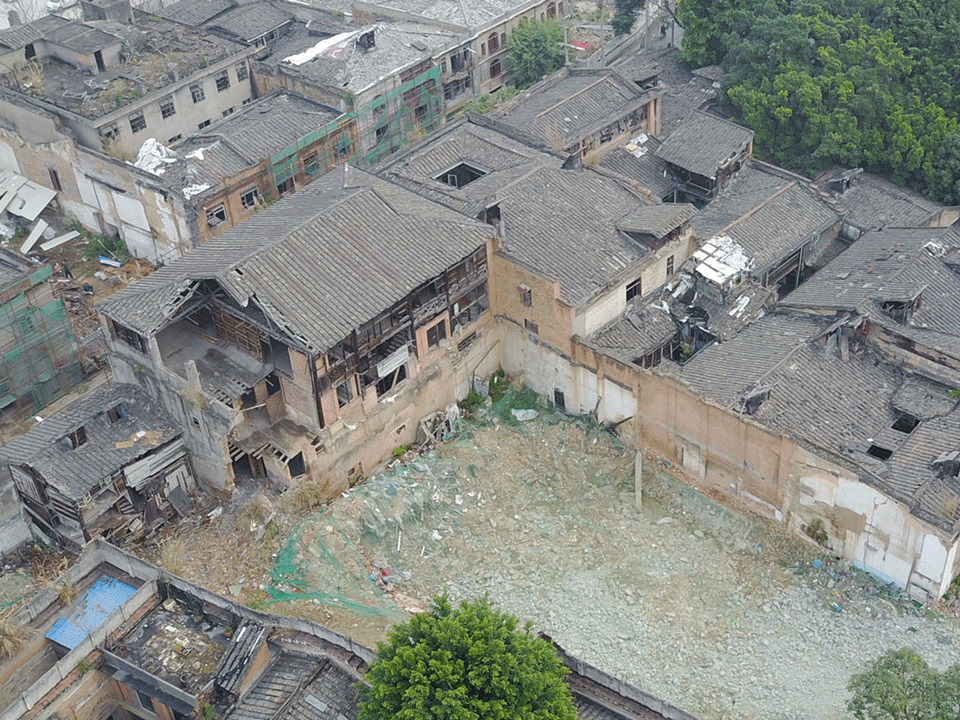
▼首开区西北角更新前后对比,Development Area Northwest Corner Before and after Renovation ©是然建筑摄影
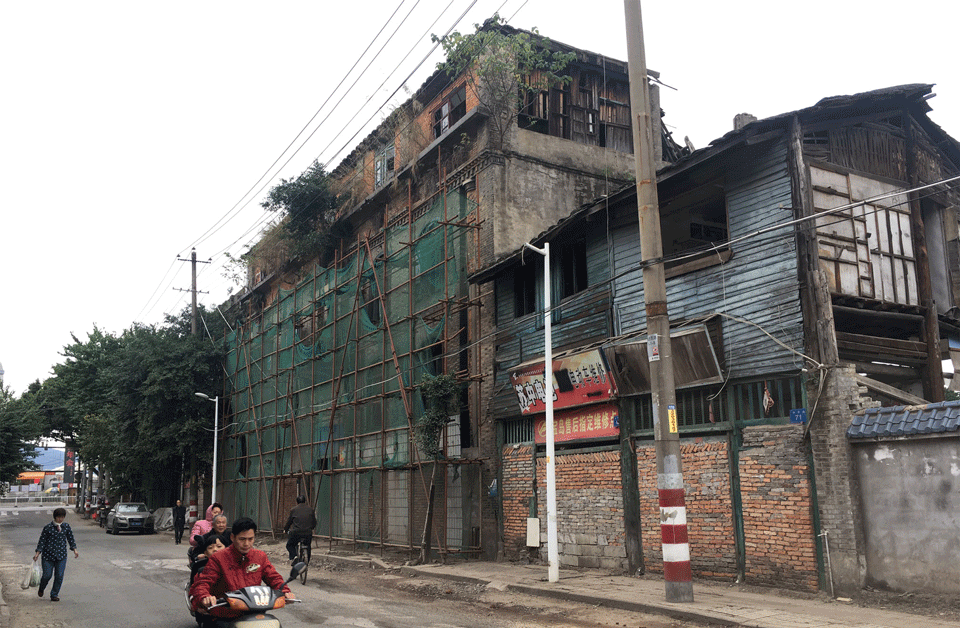
▼中平路日间街景,Zhongping Road ©是然建筑摄影
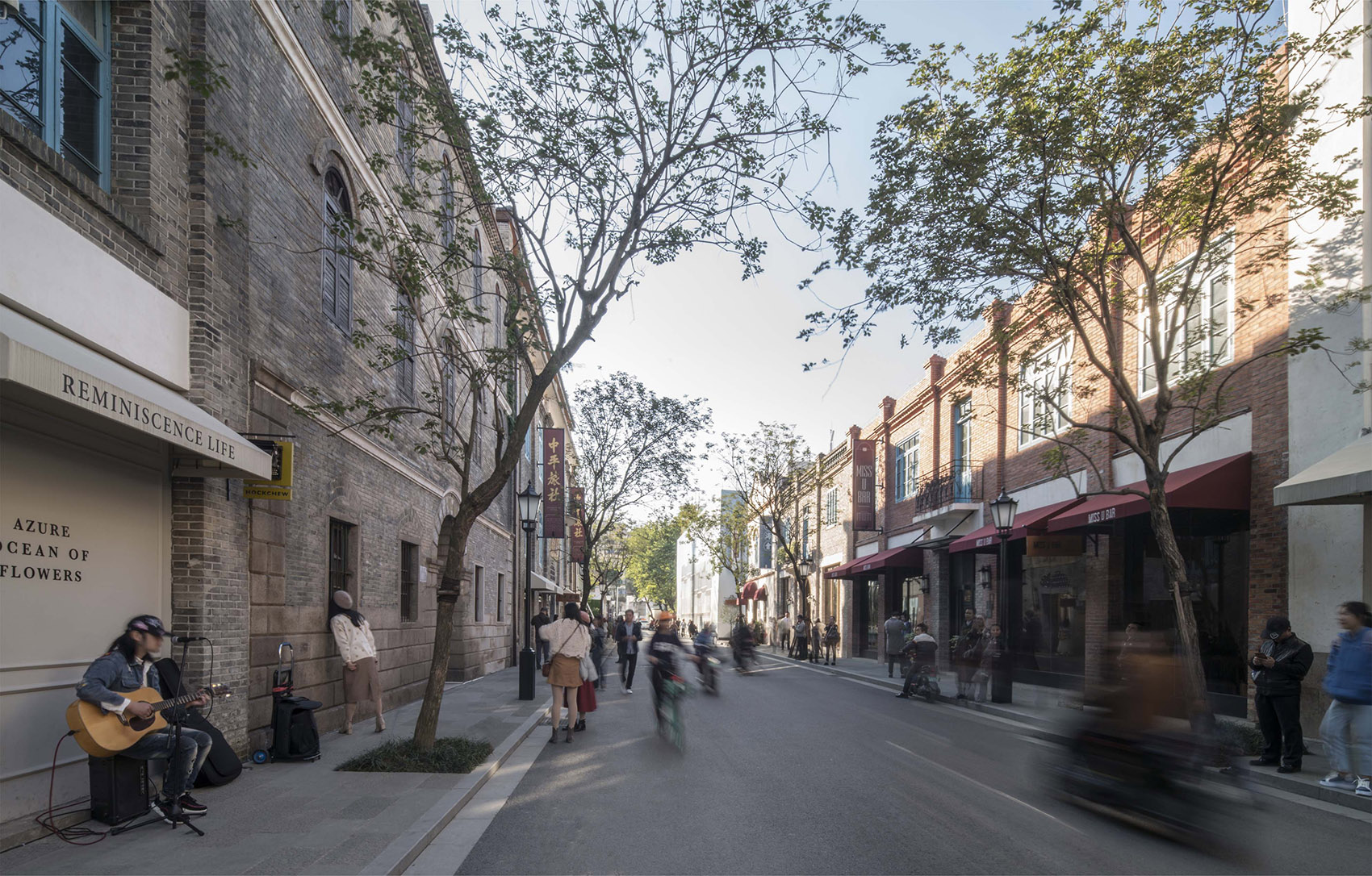
▼中平路夜间街景,Zhongping Road Night View ©是然建筑摄影
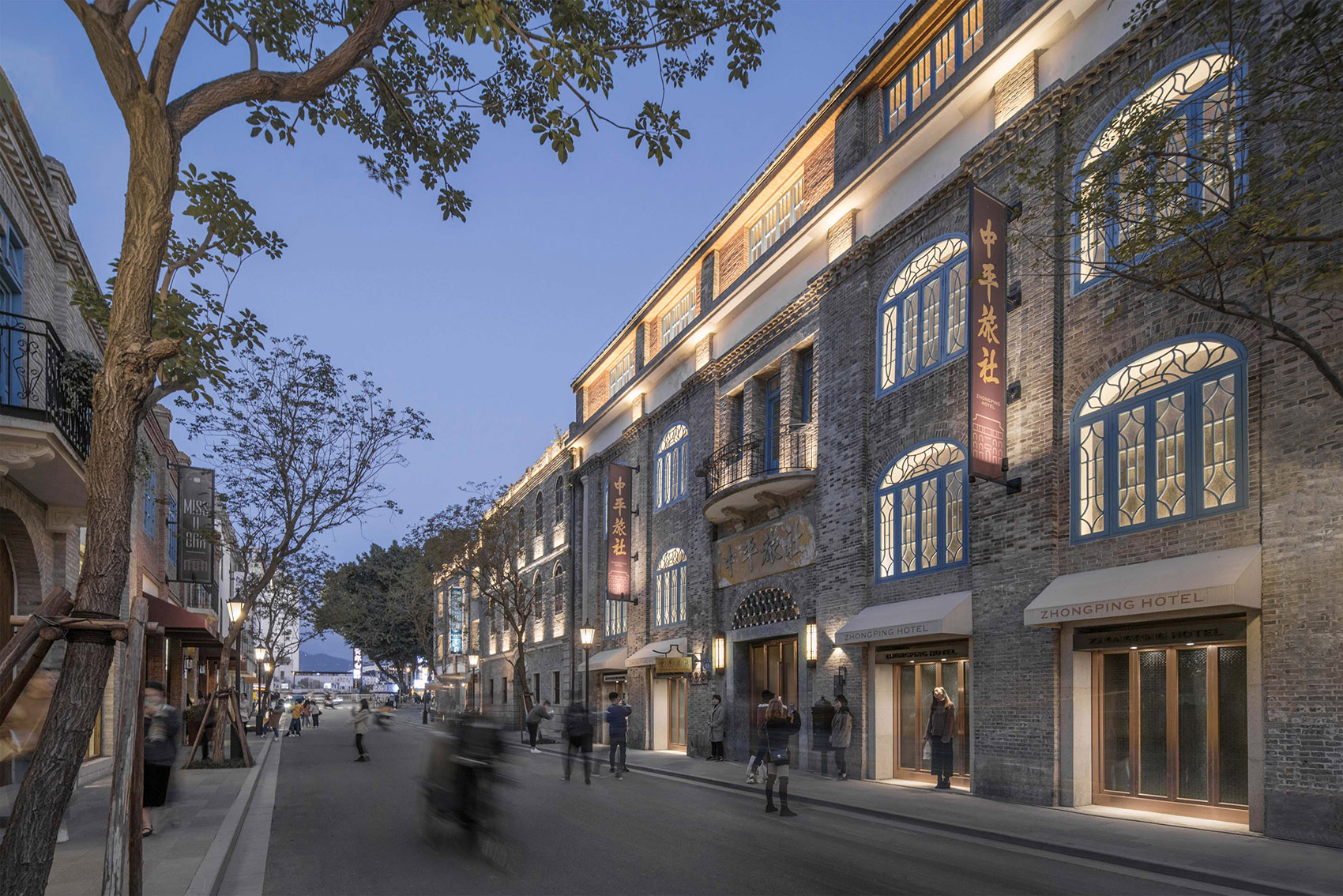
02 | 多样拼贴
DIVERSE COLLAGE
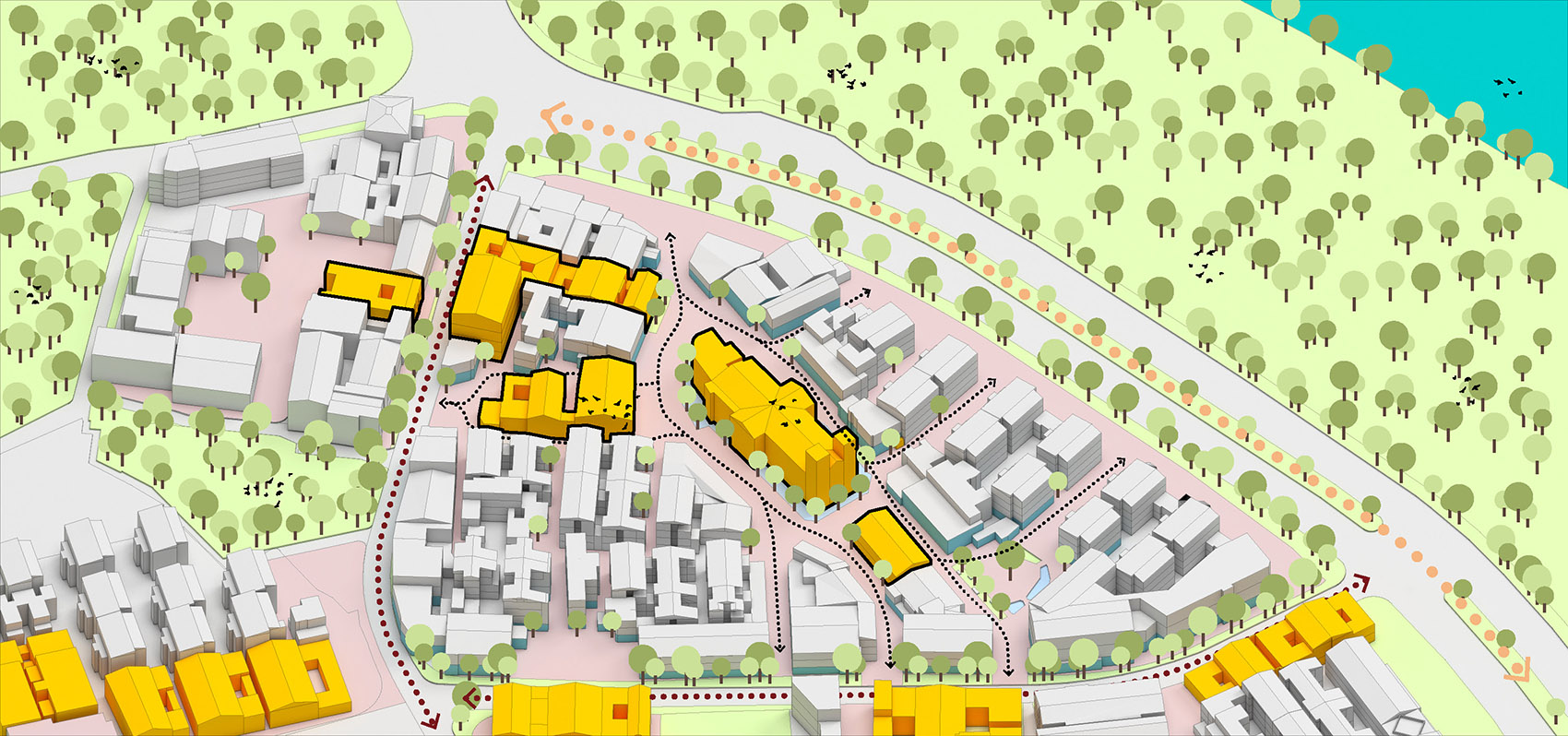
自开埠以后,苍霞的人文百态、阶层多元彰显了它的包容性,空间形态也呈现多样化发展。柴栏厝、院落、校舍、仓库、店铺、教堂等各类建筑空间散布其中,拼贴成一副多彩而繁荣的社区景象。
▼多元文化,Multi-culture ©JUND Architects
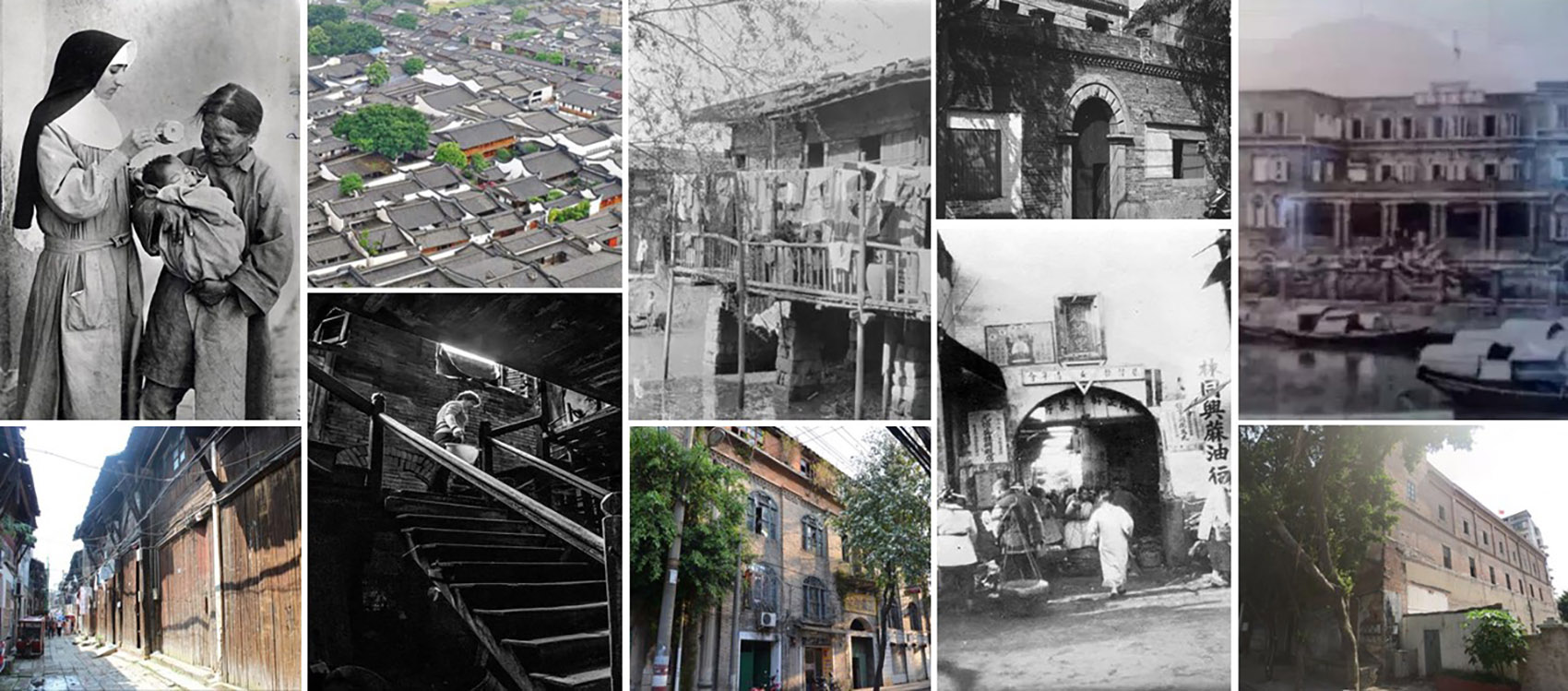
▼街道立面的拼贴 Collage of Street Facade ©JUND Architects
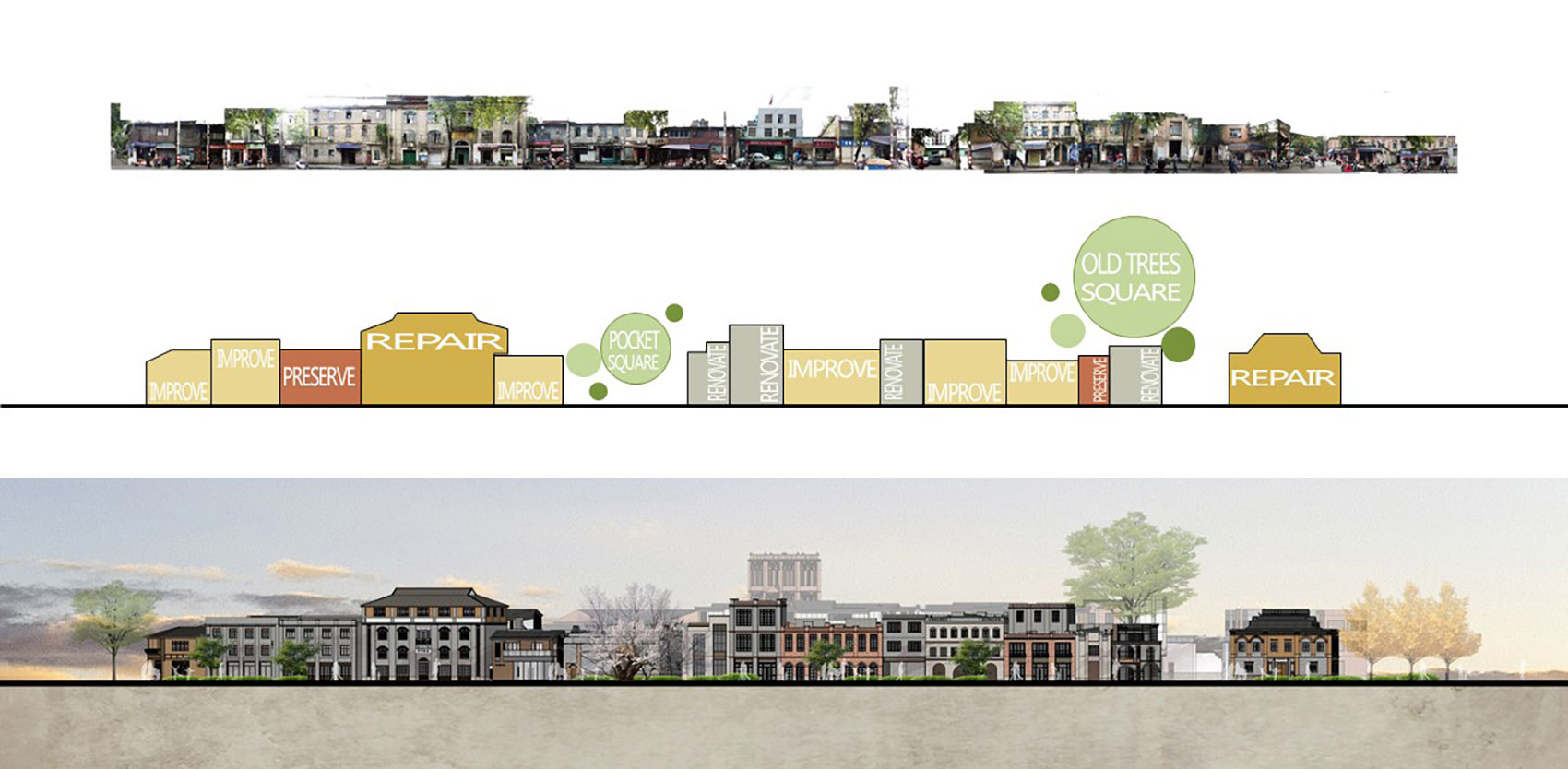
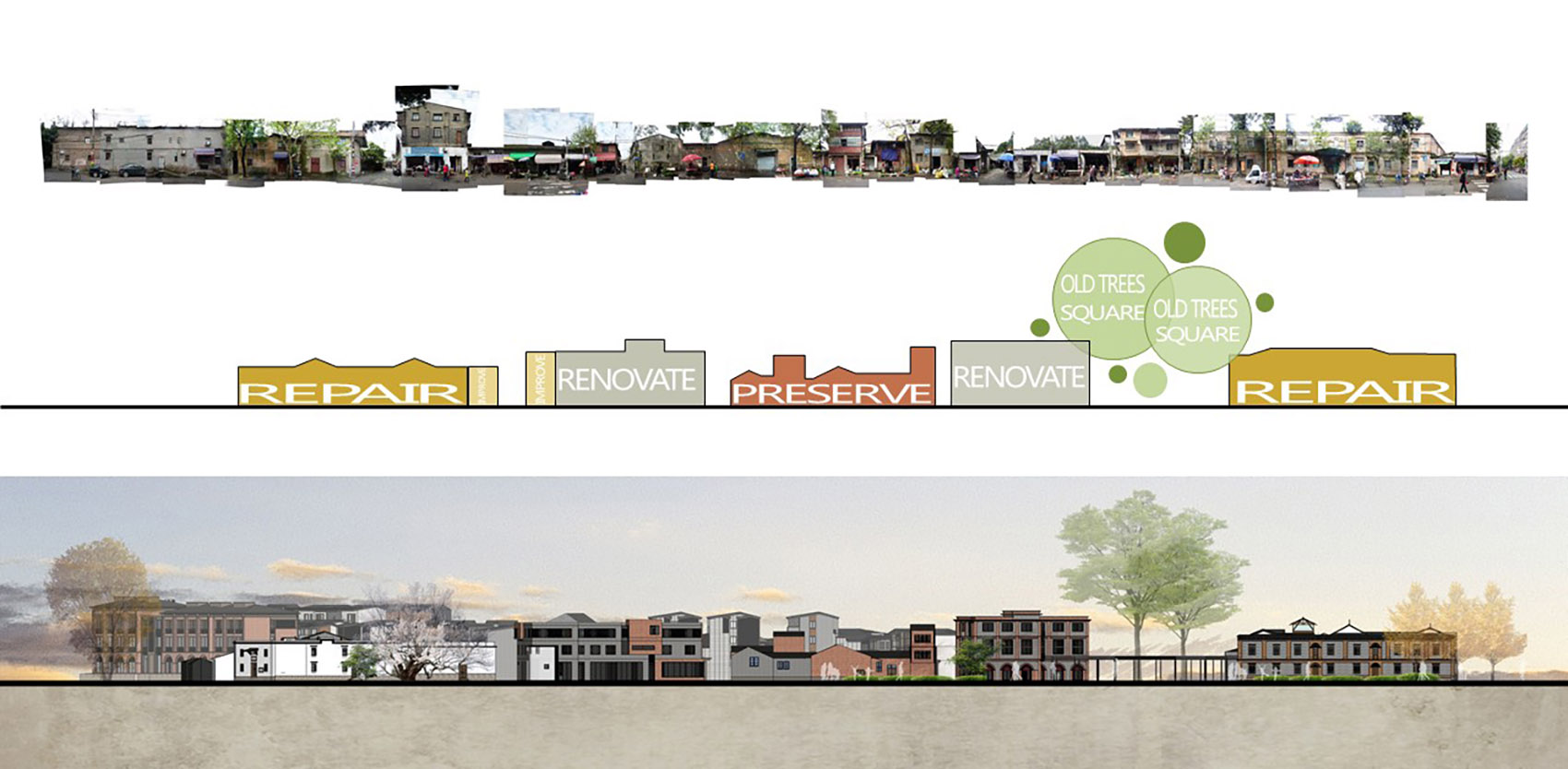
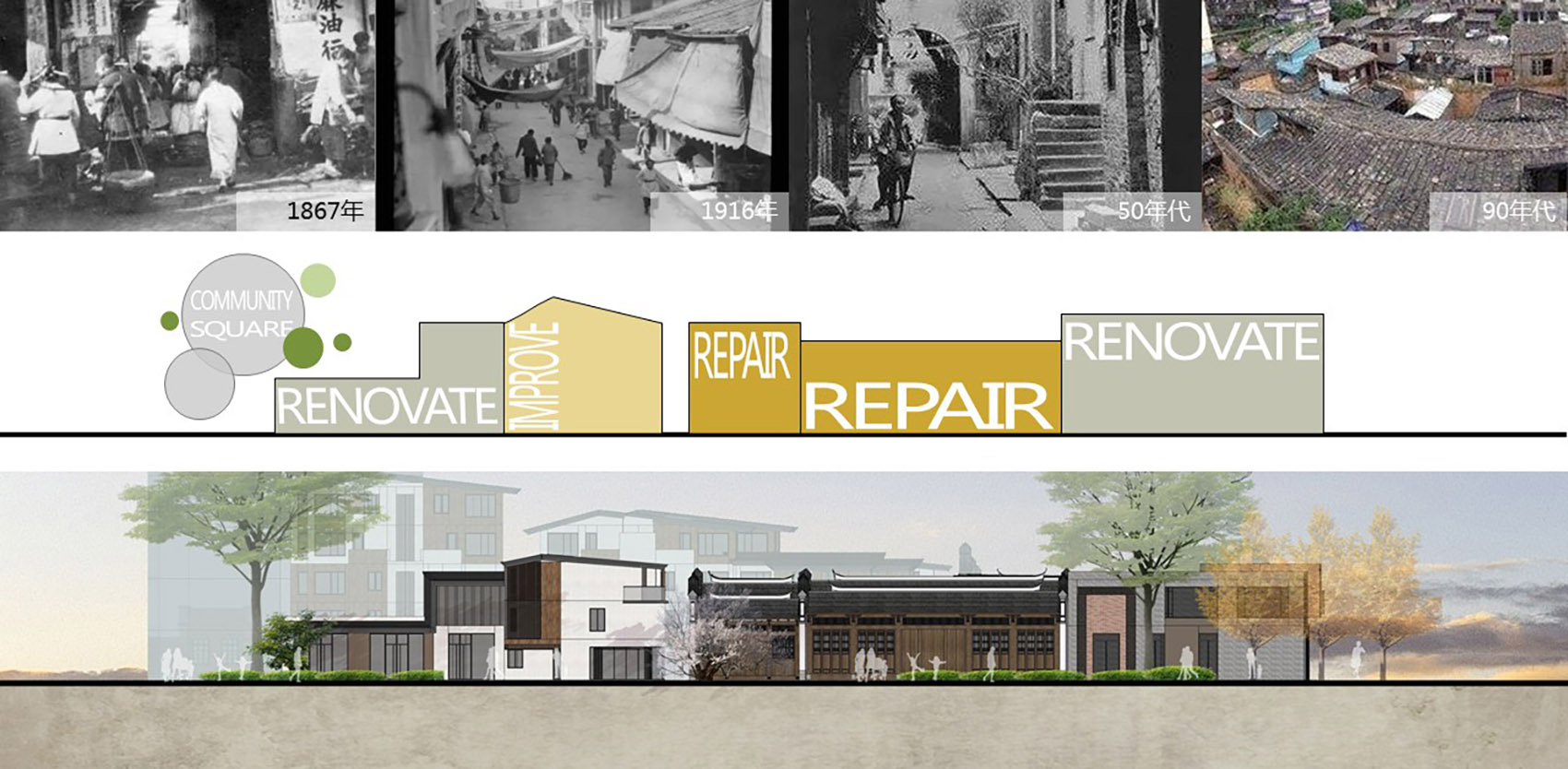
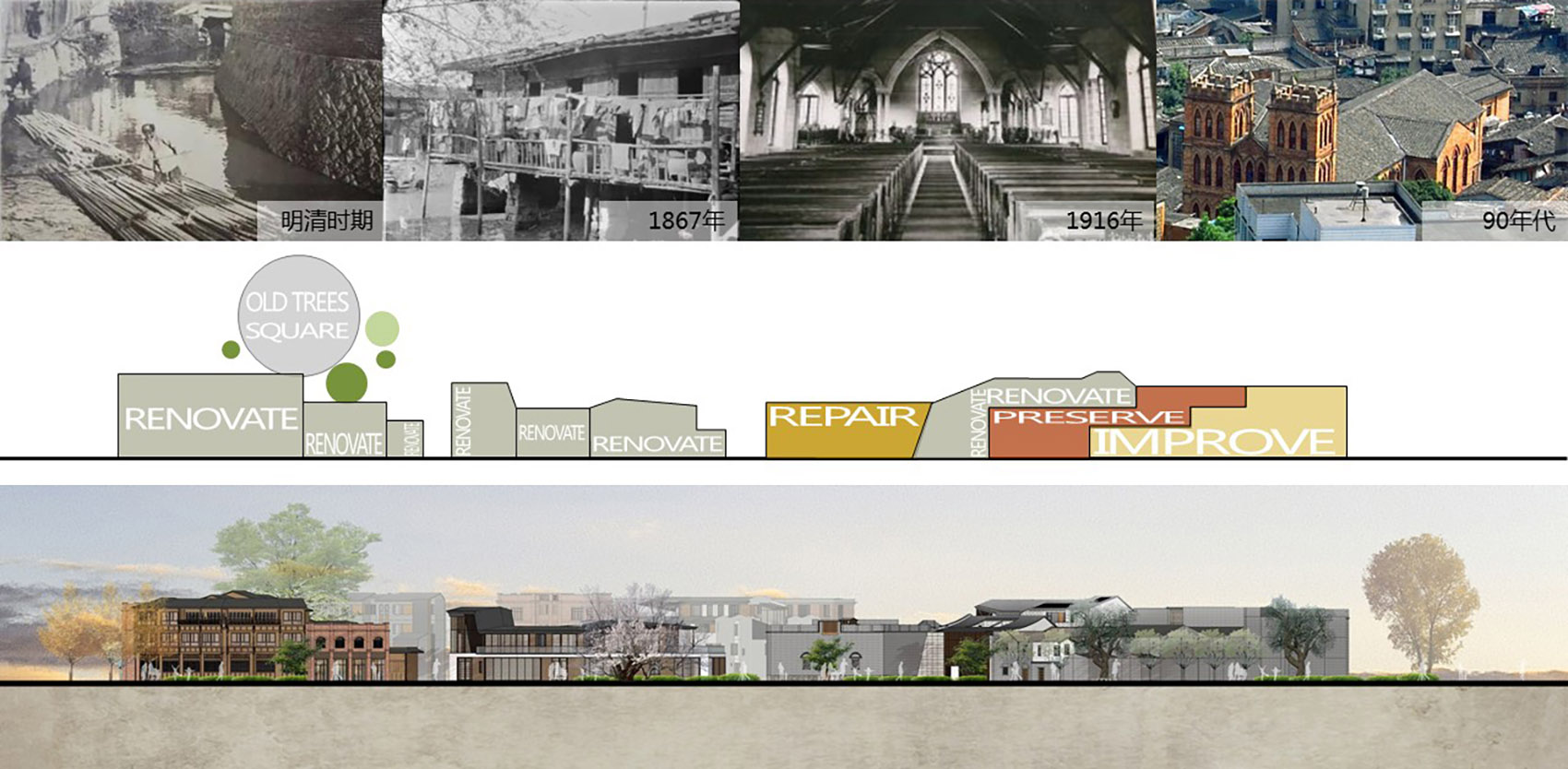
▼场景拼贴,Collage ©JUND Architects
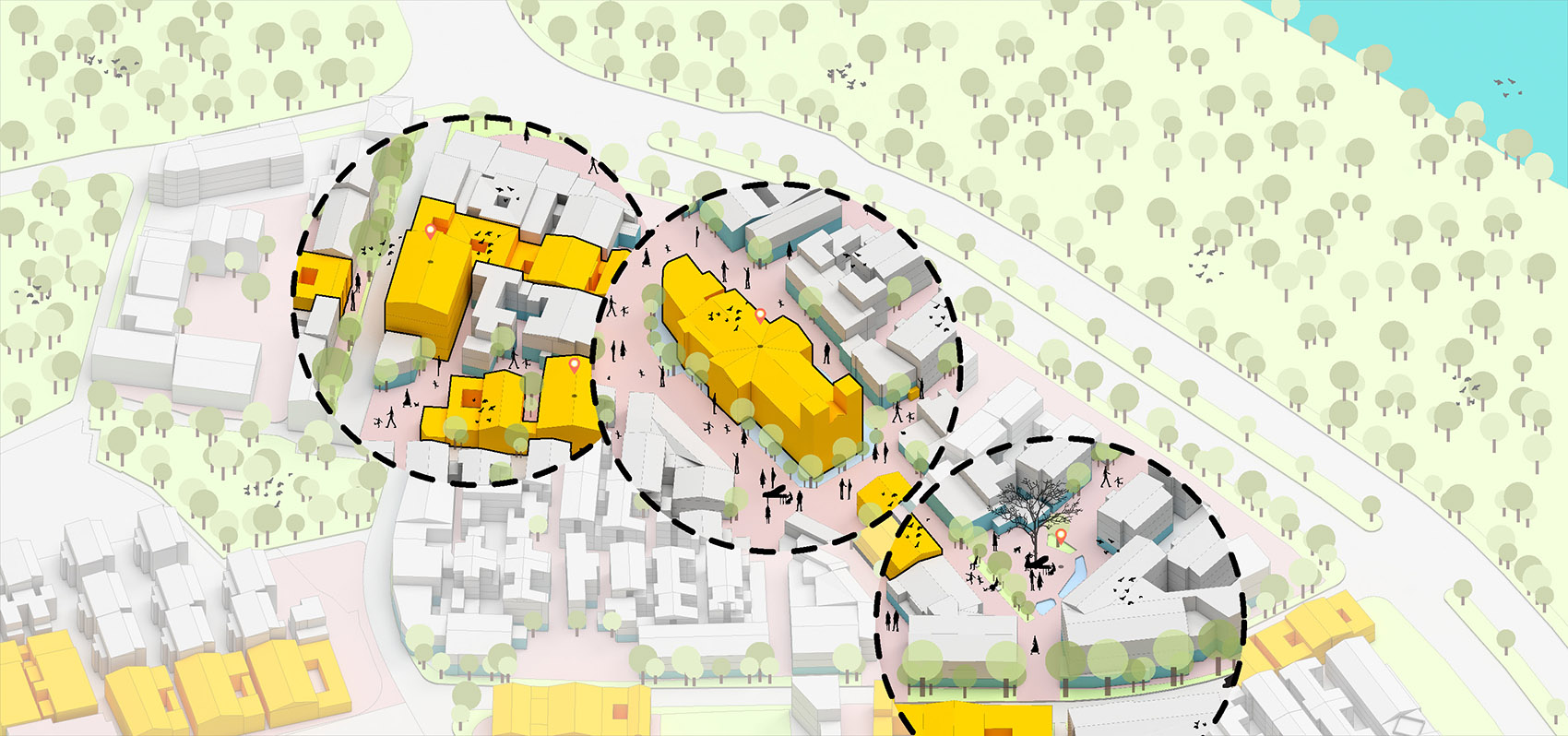
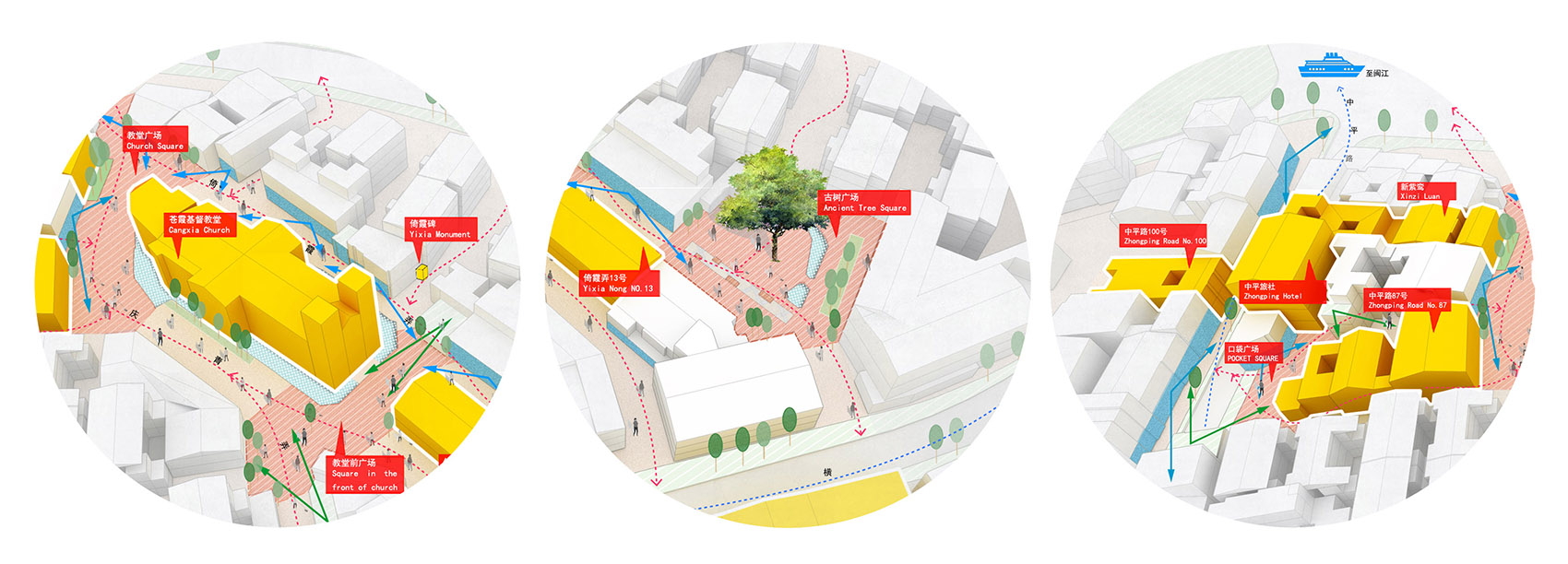
为再现苍霞基督教堂“玉带环腰”的意境,用镜面+浅水的方式环绕教堂设置景观带,映射周围的街道屋舍、往来行人。用景观互动的设计手法,在相同的坐标位置,与历史景象产生微妙的重叠。
▼场景拼贴之教堂前广场,Collage – Church Square ©JUND Architects
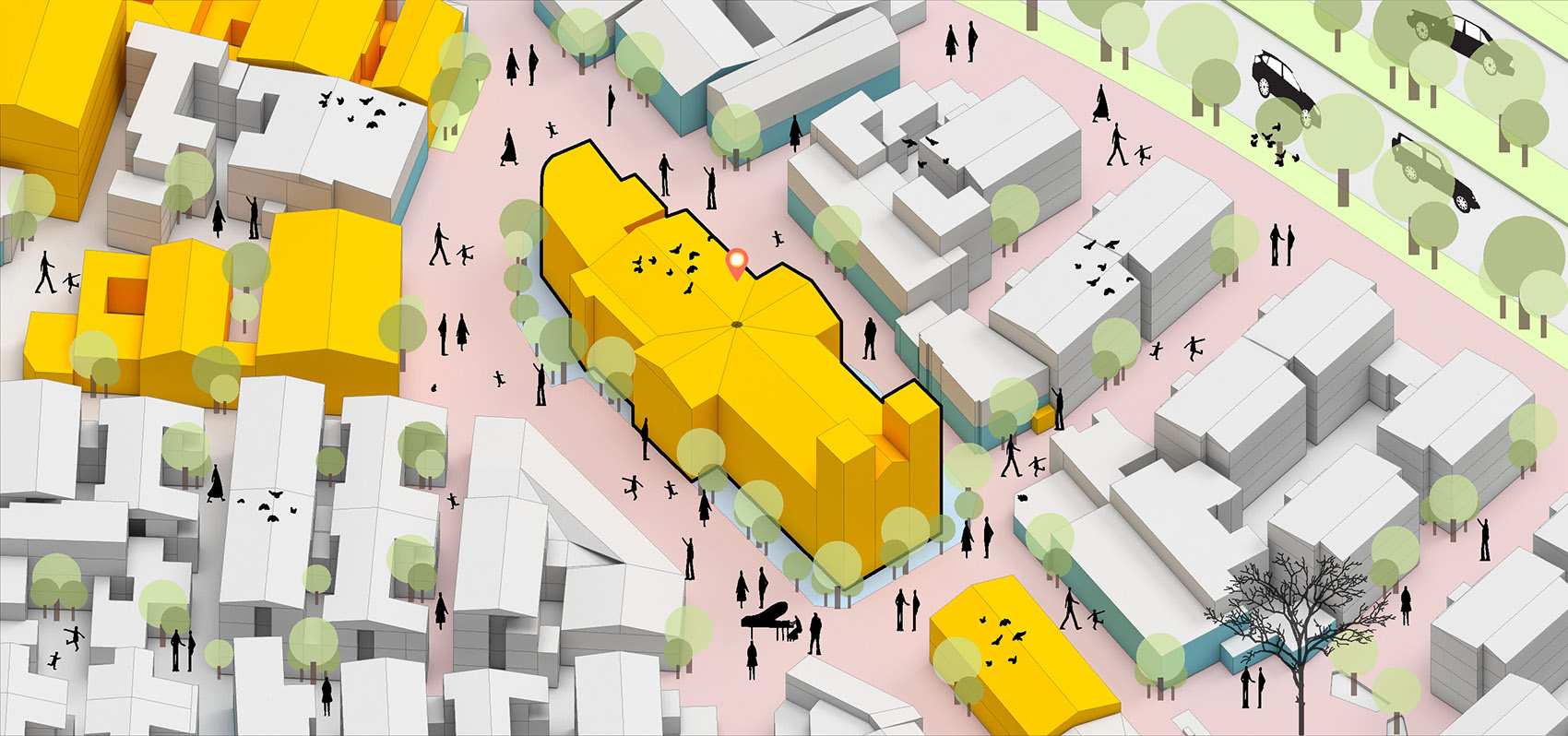
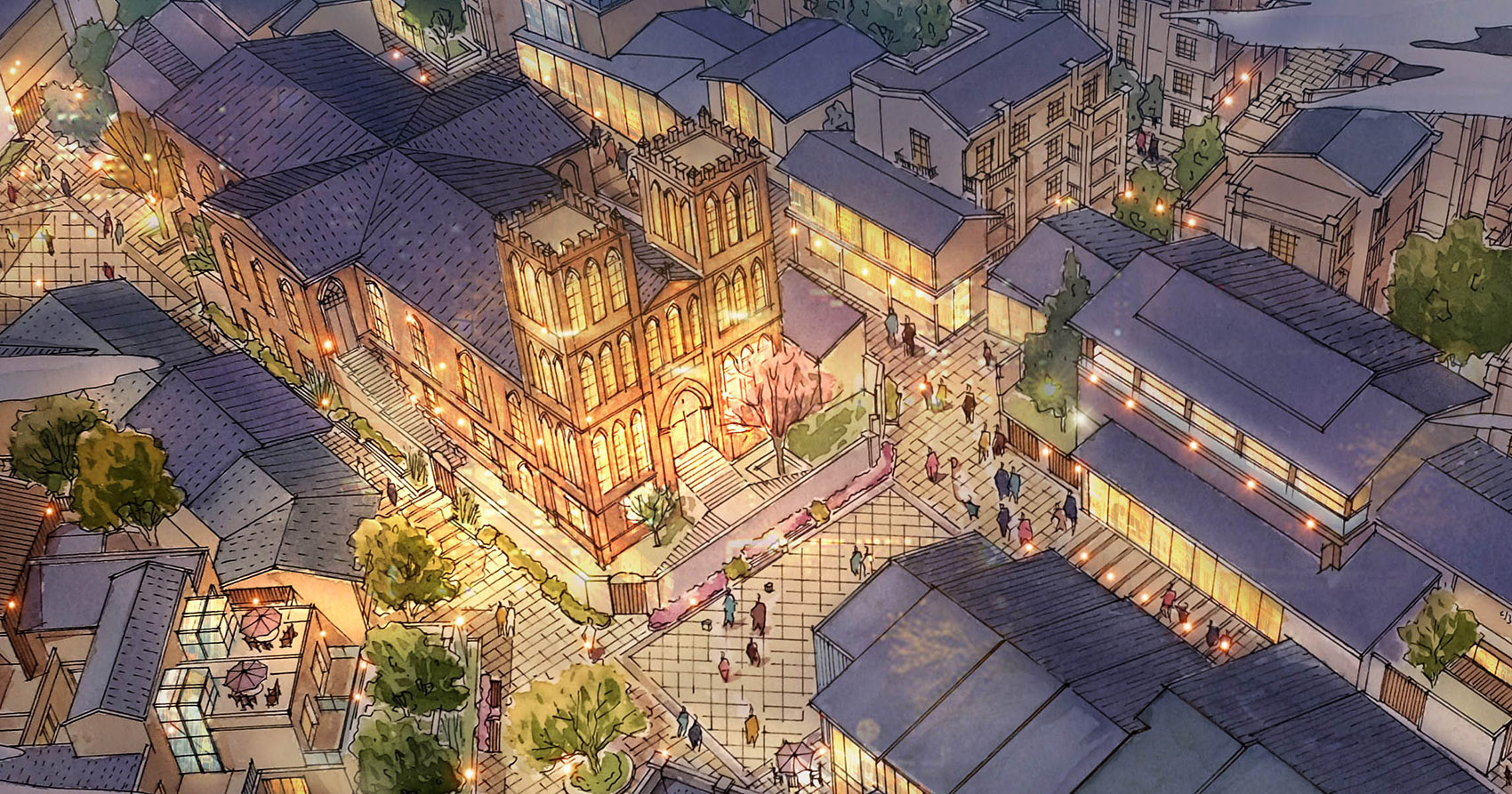
同时,设计把苍霞原有的人文元素如古榕树、茶亭、戏曲等融入到现代社会的语境下,使安宁的居住环境与热闹的商业氛围、人文旅行的体验与自然景致的享受都能兼收并蓄。
▼场景拼贴之古树广场,Collage – Ancient Tree Square ©JUND Architects
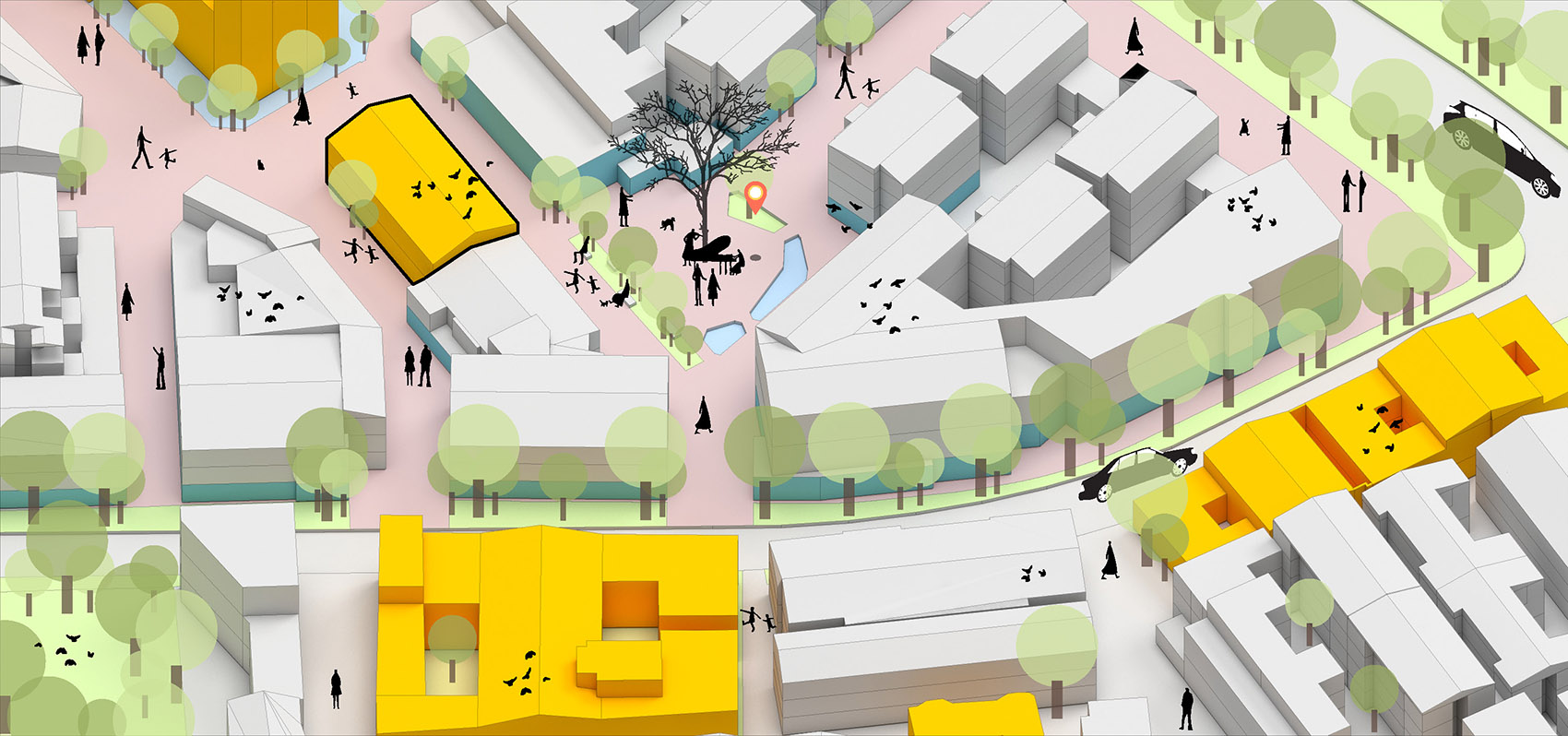
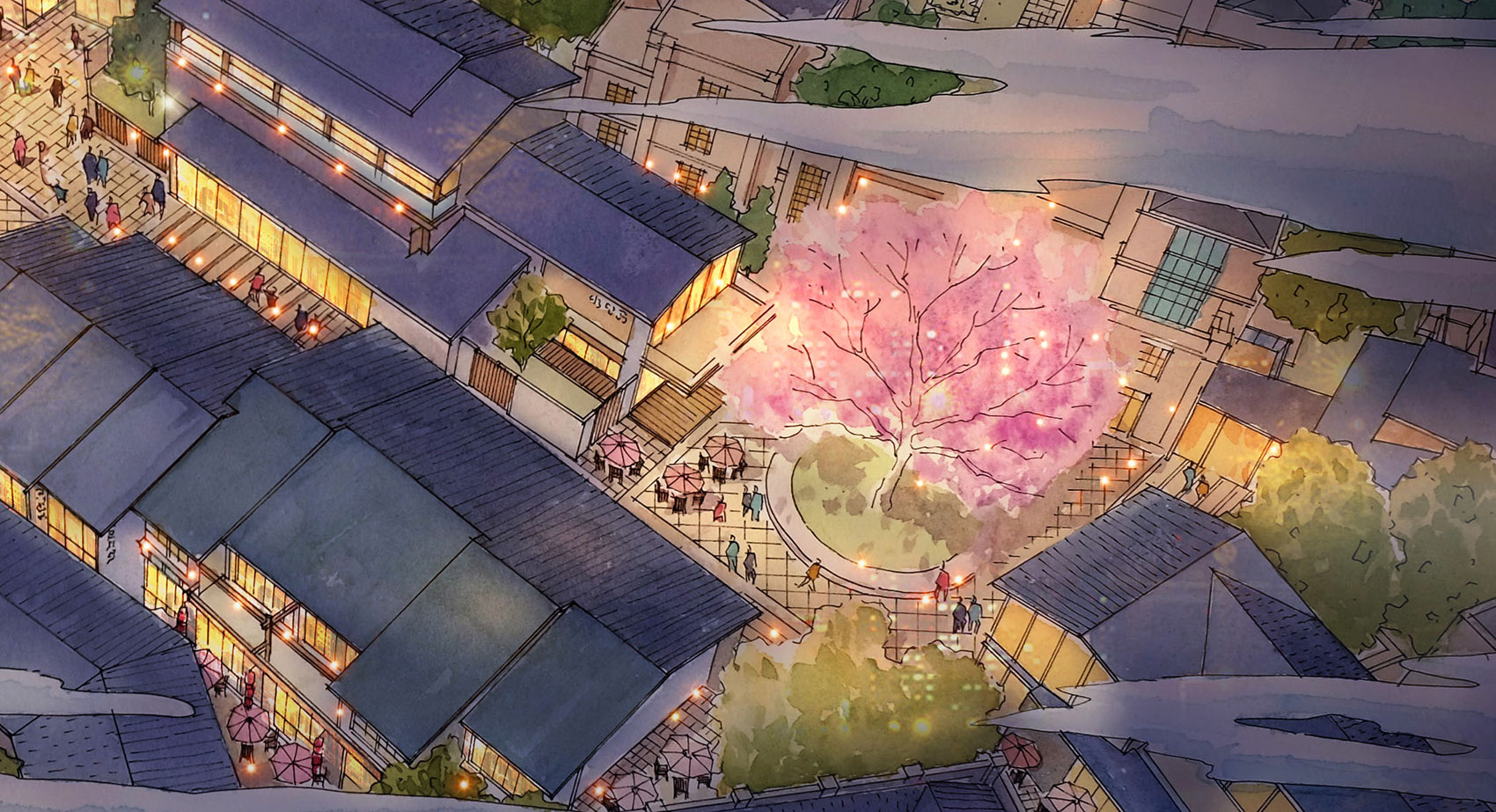
在纵横的街巷和密集的肌理之中,设置不同大小尺度的公共开放空间,如同针灸一般,在维护原有的场地形态下,对空间进行不同程度的点状激活,为人们提供更多大小合宜、功能多样的共享场所。
▼场景拼贴之口袋广场,Collage – Pocket Square ©JUND Architects
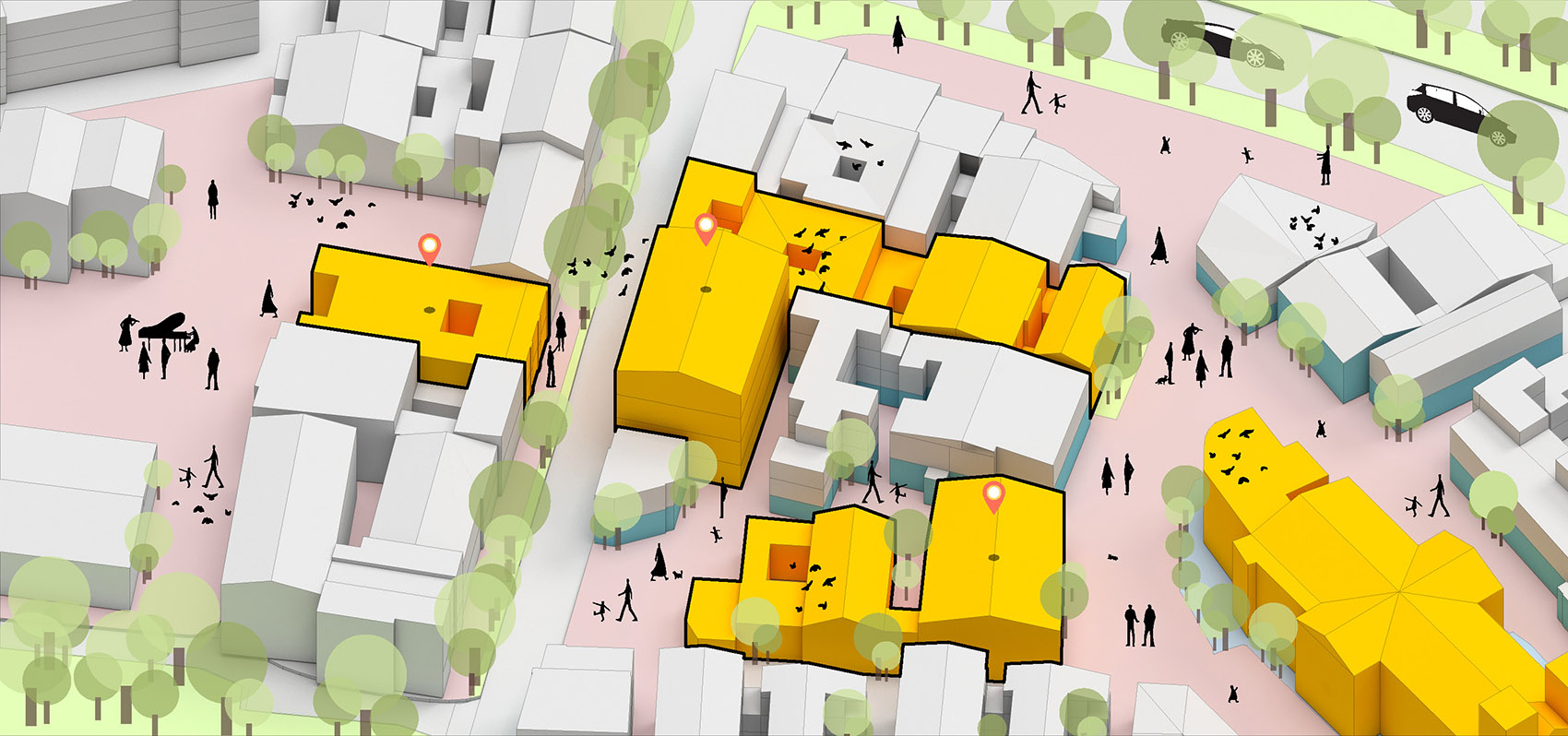
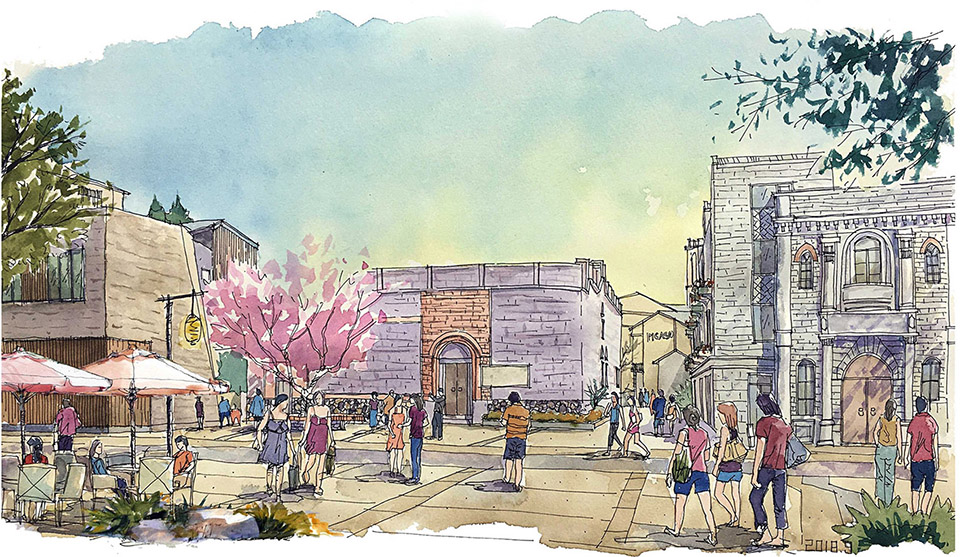
▼多种业态的拼贴 Collage of Function ©JUND Architects
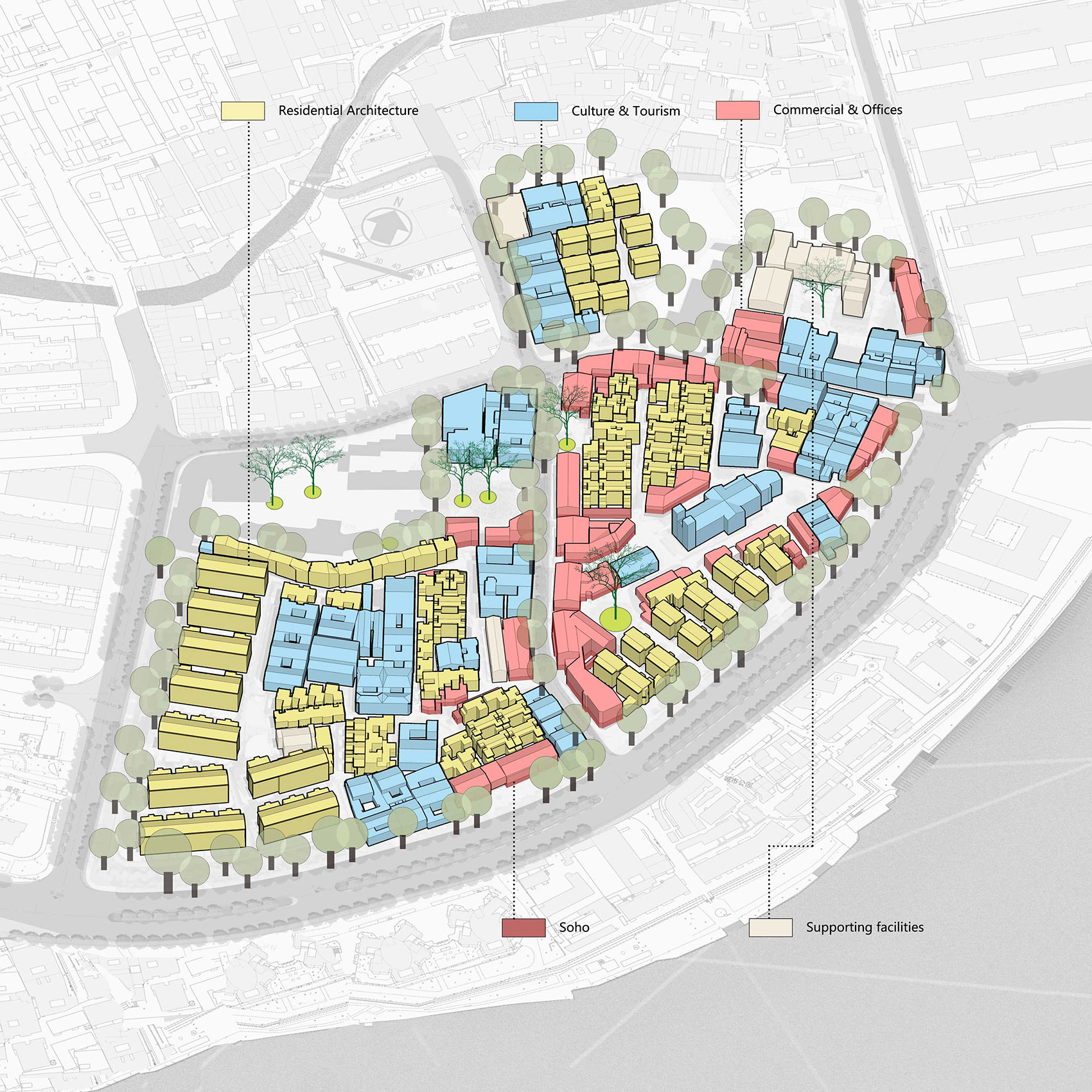
03 | 新旧共生
SYMBIOSIS
苍霞所积淀的文化本就是不同时代新旧共生的交叠。用“城市拼贴”手法来处理新旧建筑的空间关系。既非强调结果的“现代化街区”,也非追溯源头的“古建保护区”,而是通过富有时代感的重组整合,让城市的历史结构参与到当下与未来的城市发展中。
▼新建筑延续了核心保护区的天际线,Continuation of the Skyline ©JUND Architects
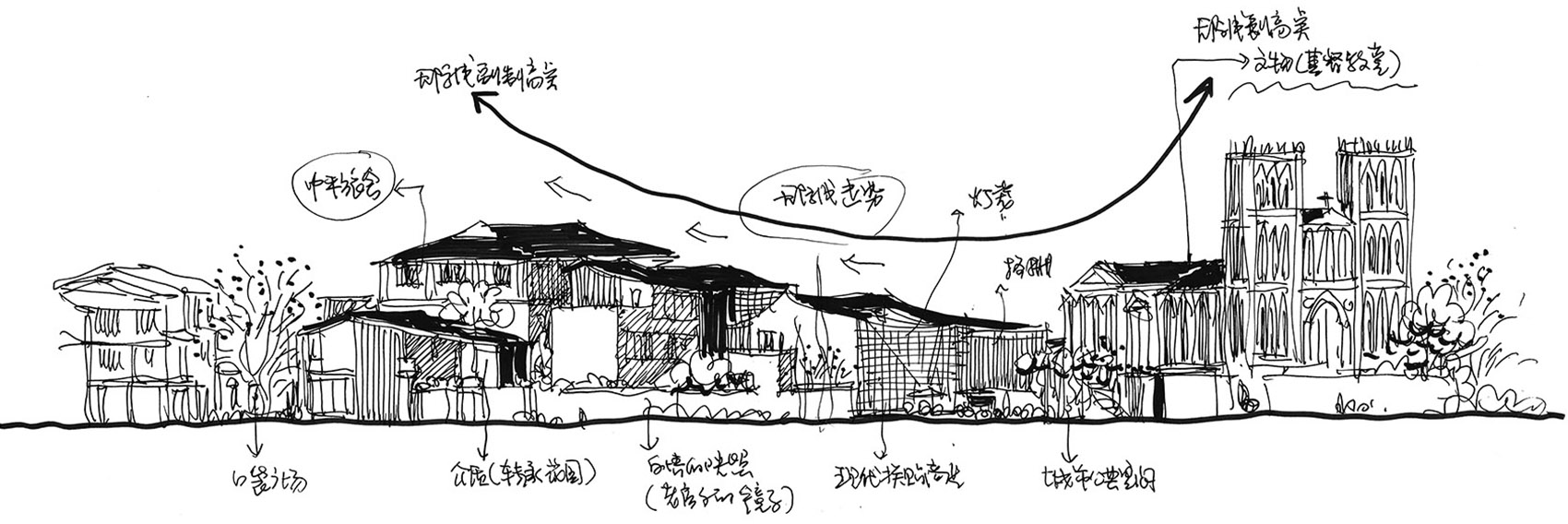
▼中平路87号(左)与新建首开区(右),87th Zhongping Road (left) and the New Developed Area (right) ©是然建筑摄影
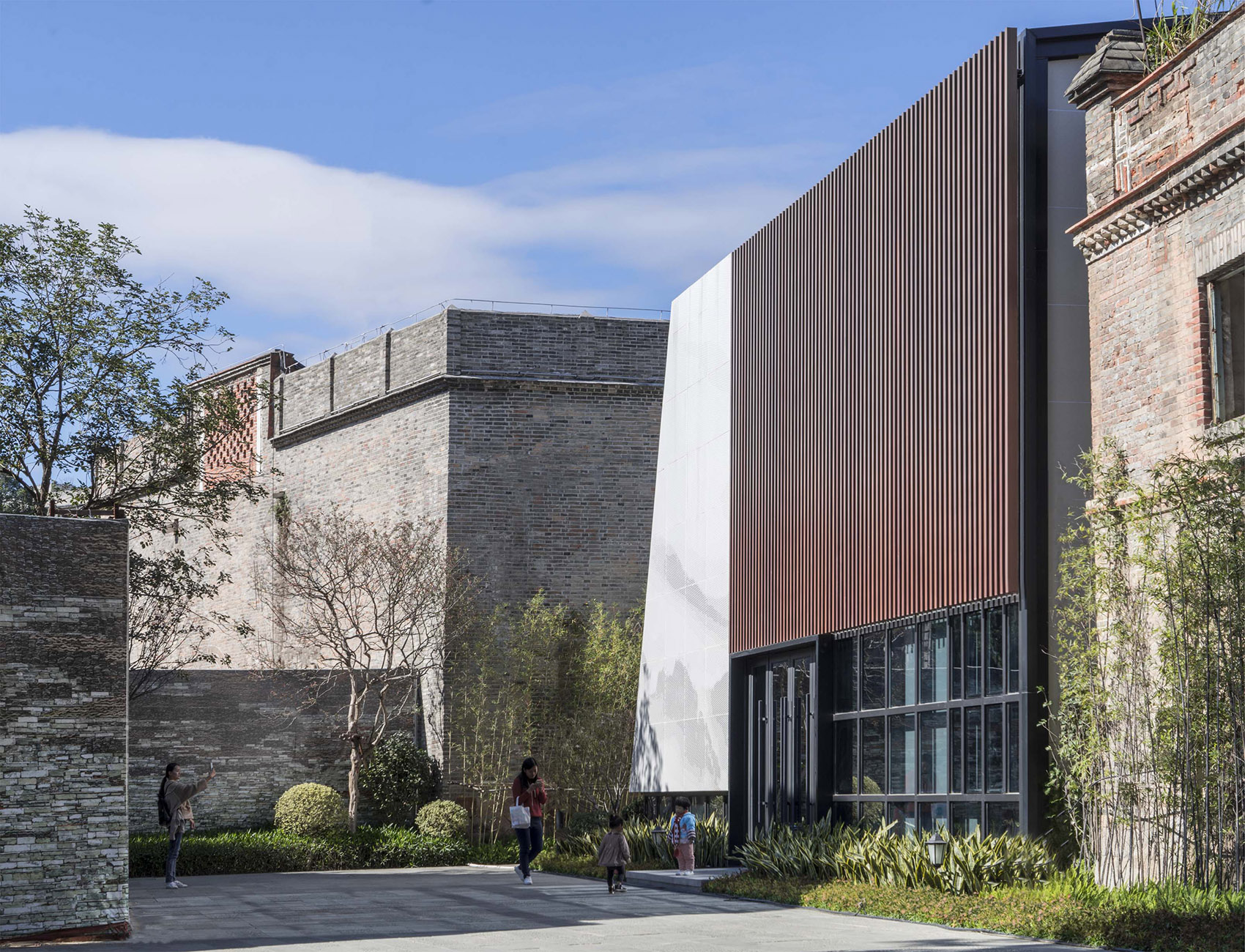
▼中平路87号(右)与新建首开区(左),87th Zhongping Road (right) and the New Developed Area (left) ©是然建筑摄影
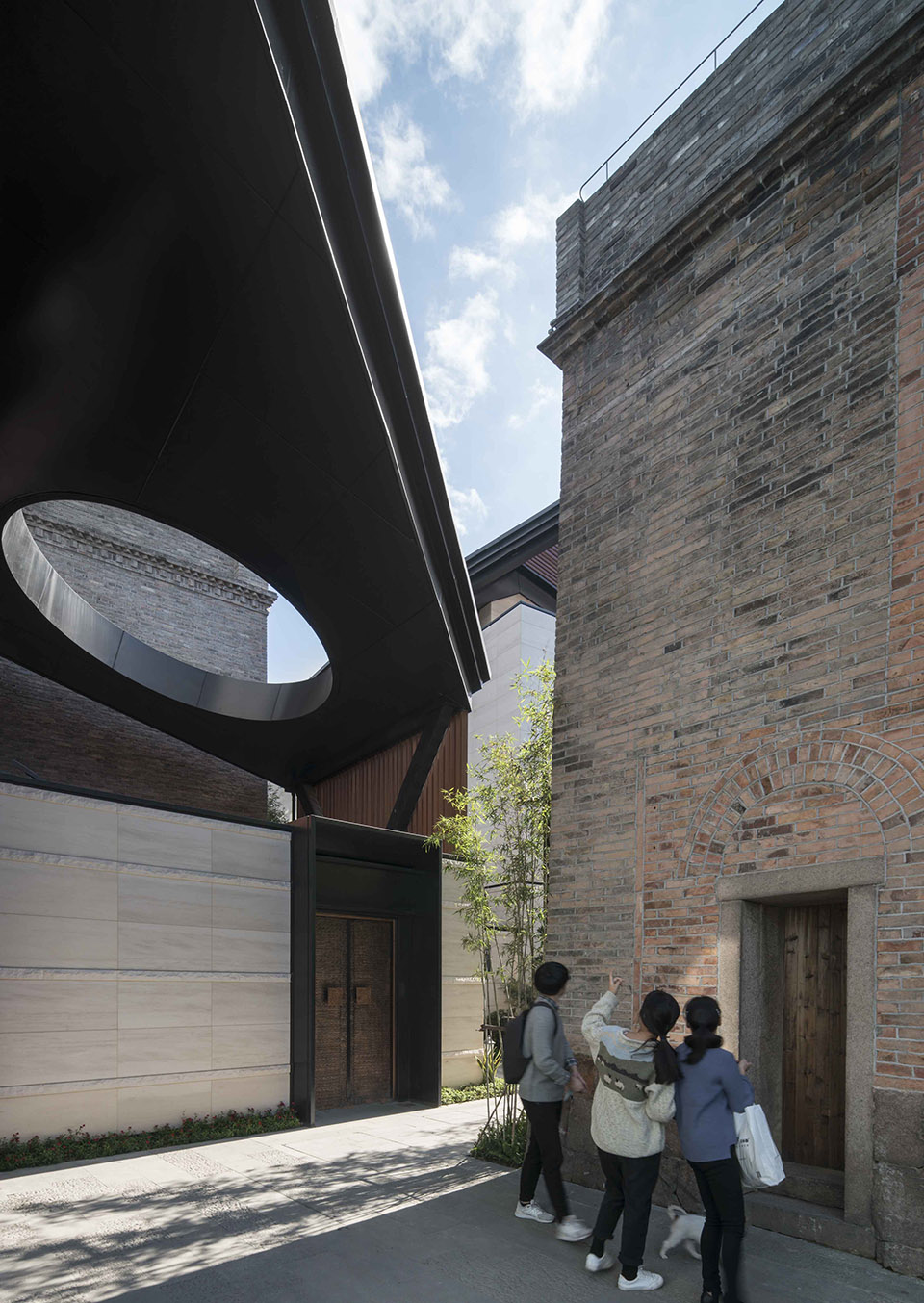
▼新建首开区(左)与苍霞基督教堂(右),the New Developed Area (left) and the Cangxia Christ Church (right) ©是然建筑摄影
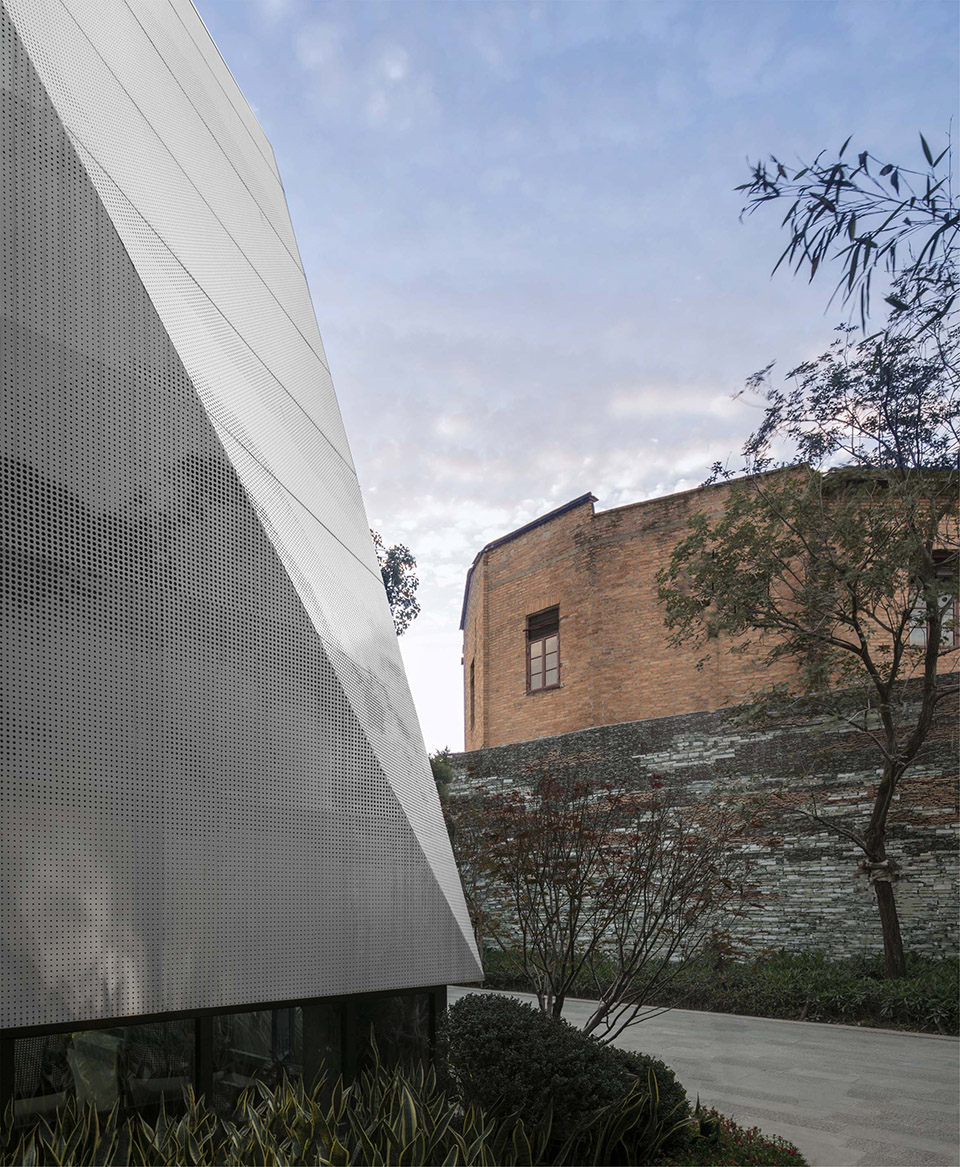
▼首开区入户及里弄,Alley Entrance ©是然建筑摄影
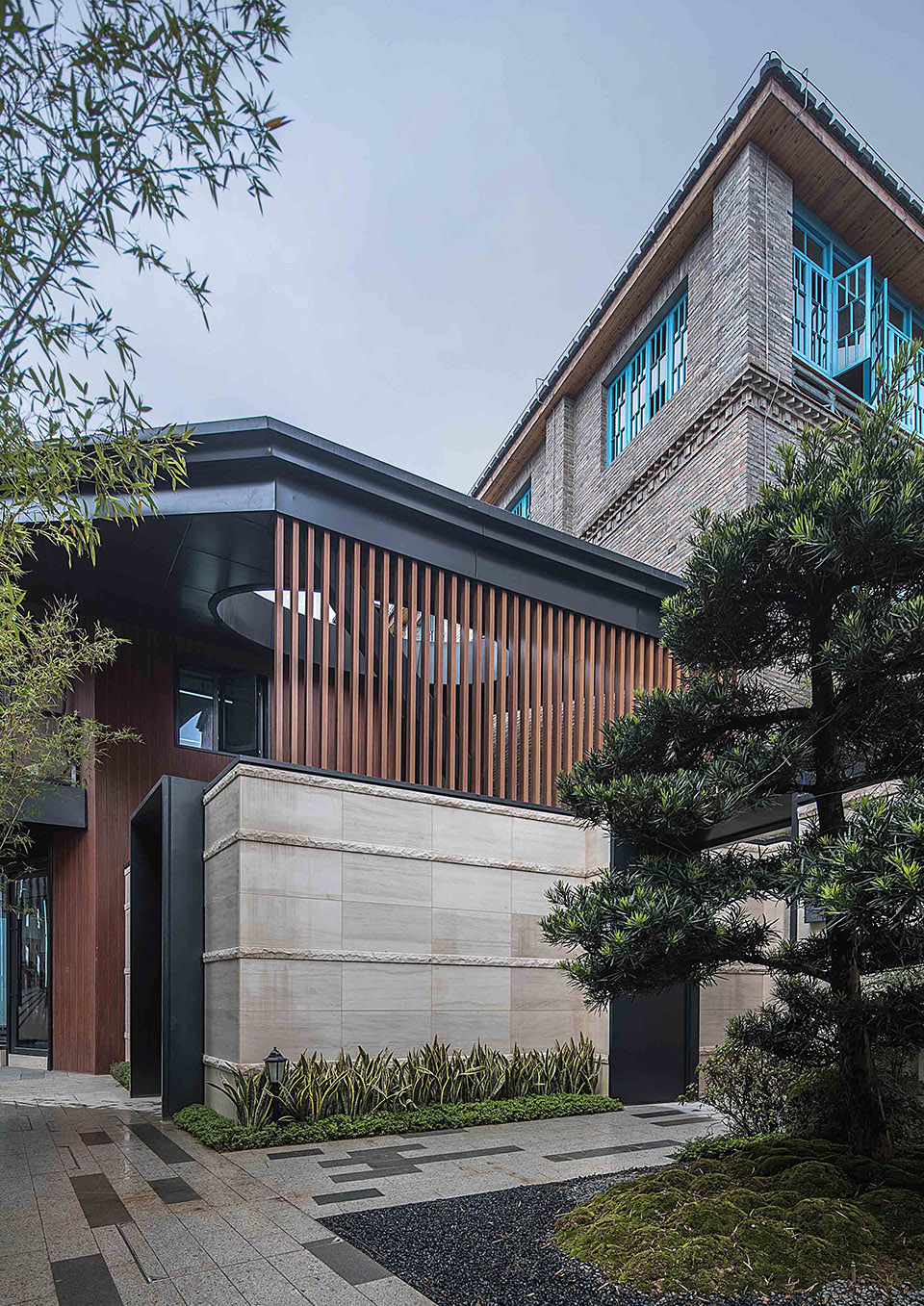
▼中平旅社(左)与新建首开区(右),Zhongping Hotel (left) and the New Developed Area (right) ©是然建筑摄影
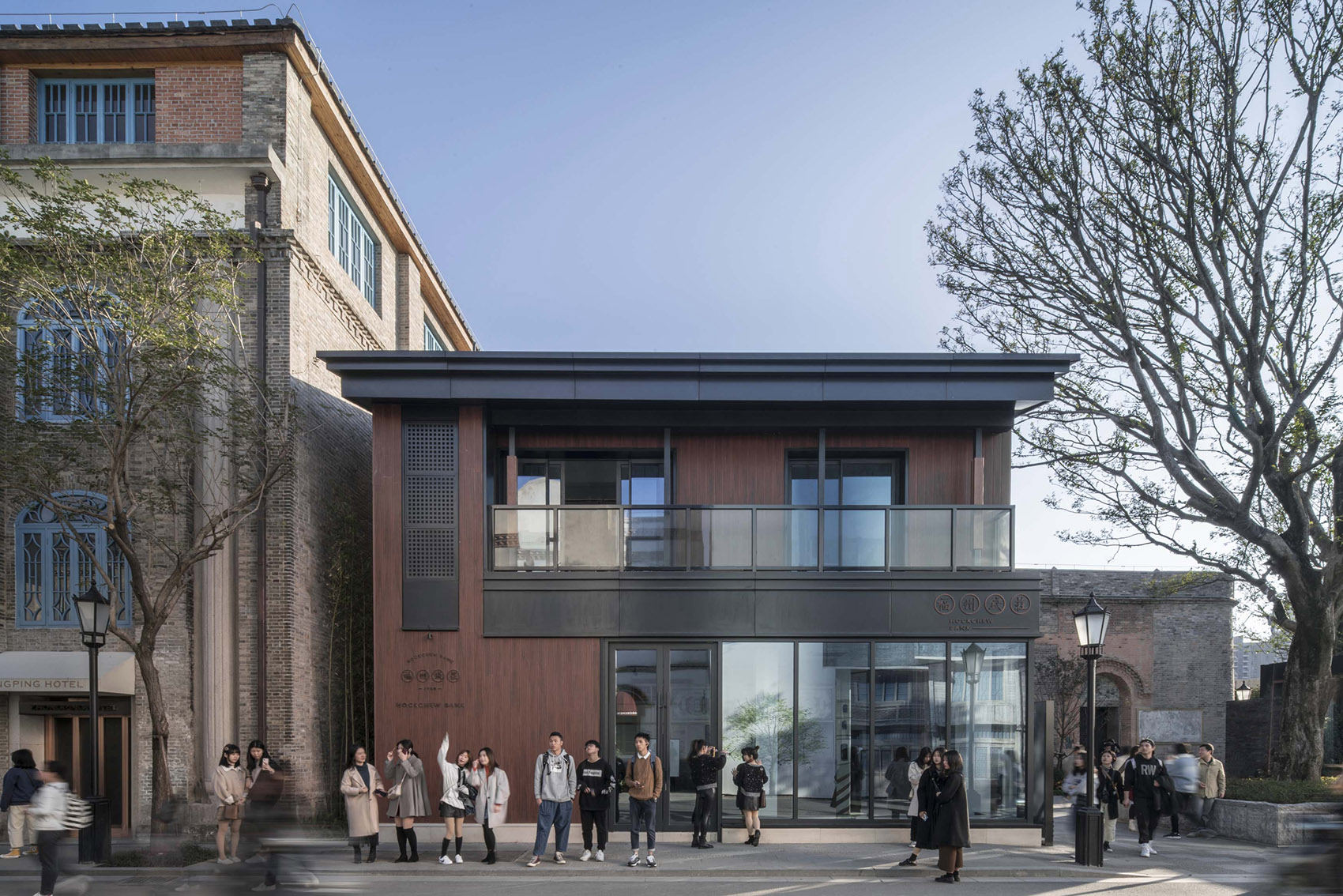
▼中平旅社(左)与新建首开区(右),Zhongping Hotel (left) and the New Developed Area (right) ©是然建筑摄影
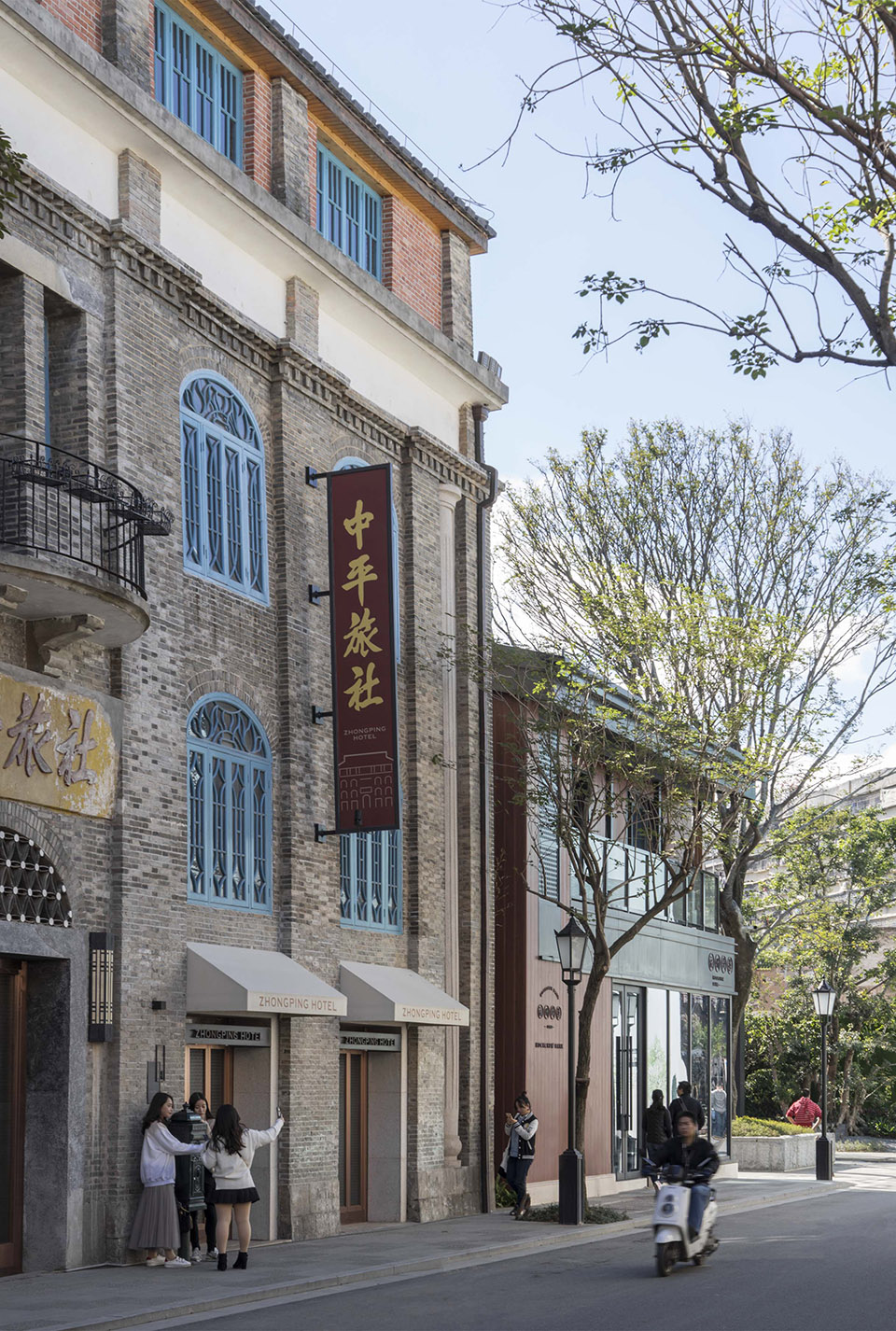
▼新建筑的院子,Courtyard of theNew Building ©是然建筑摄影
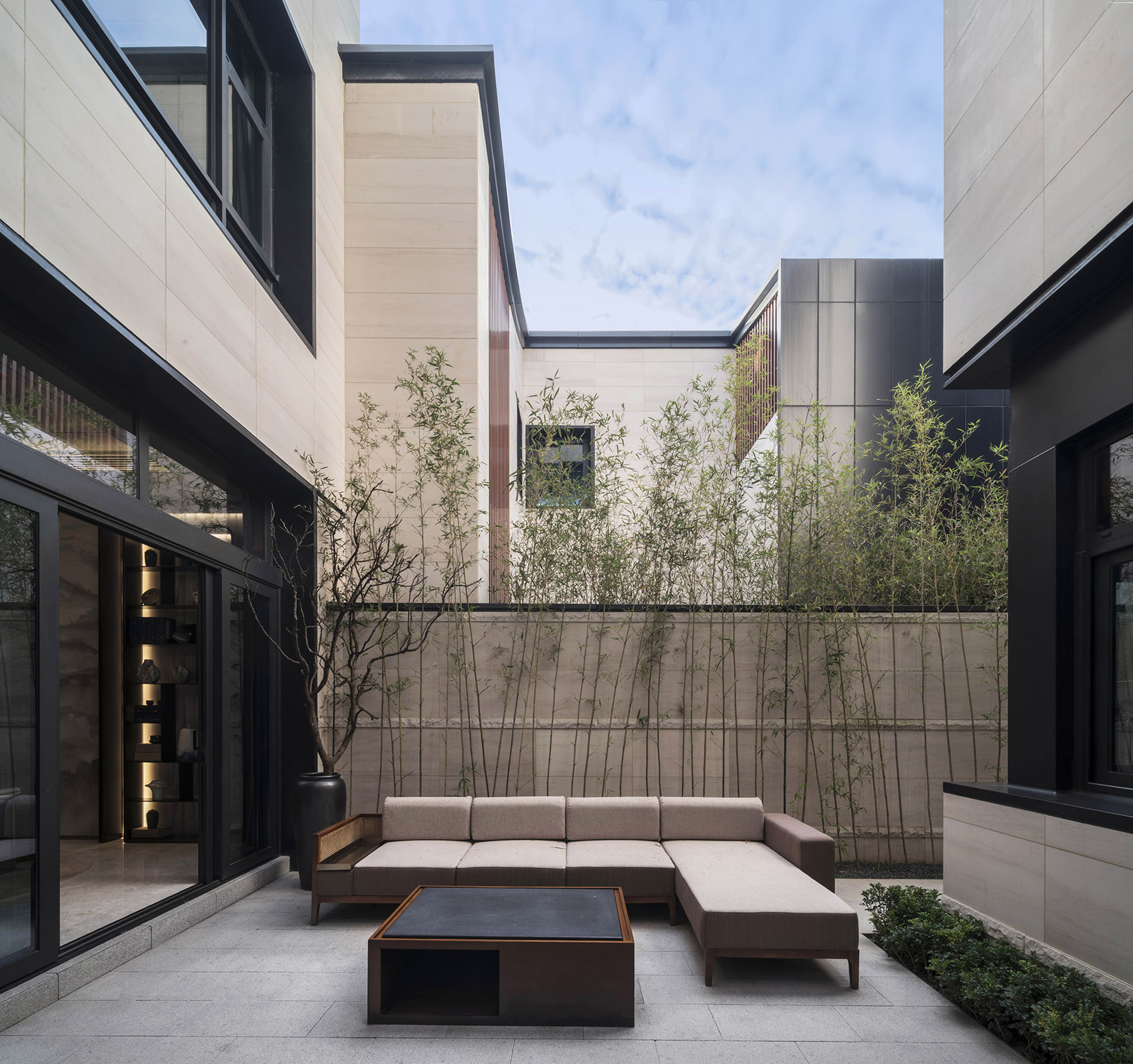
▼老建筑的院子,Courtyard of the Old Building ©是然建筑摄影
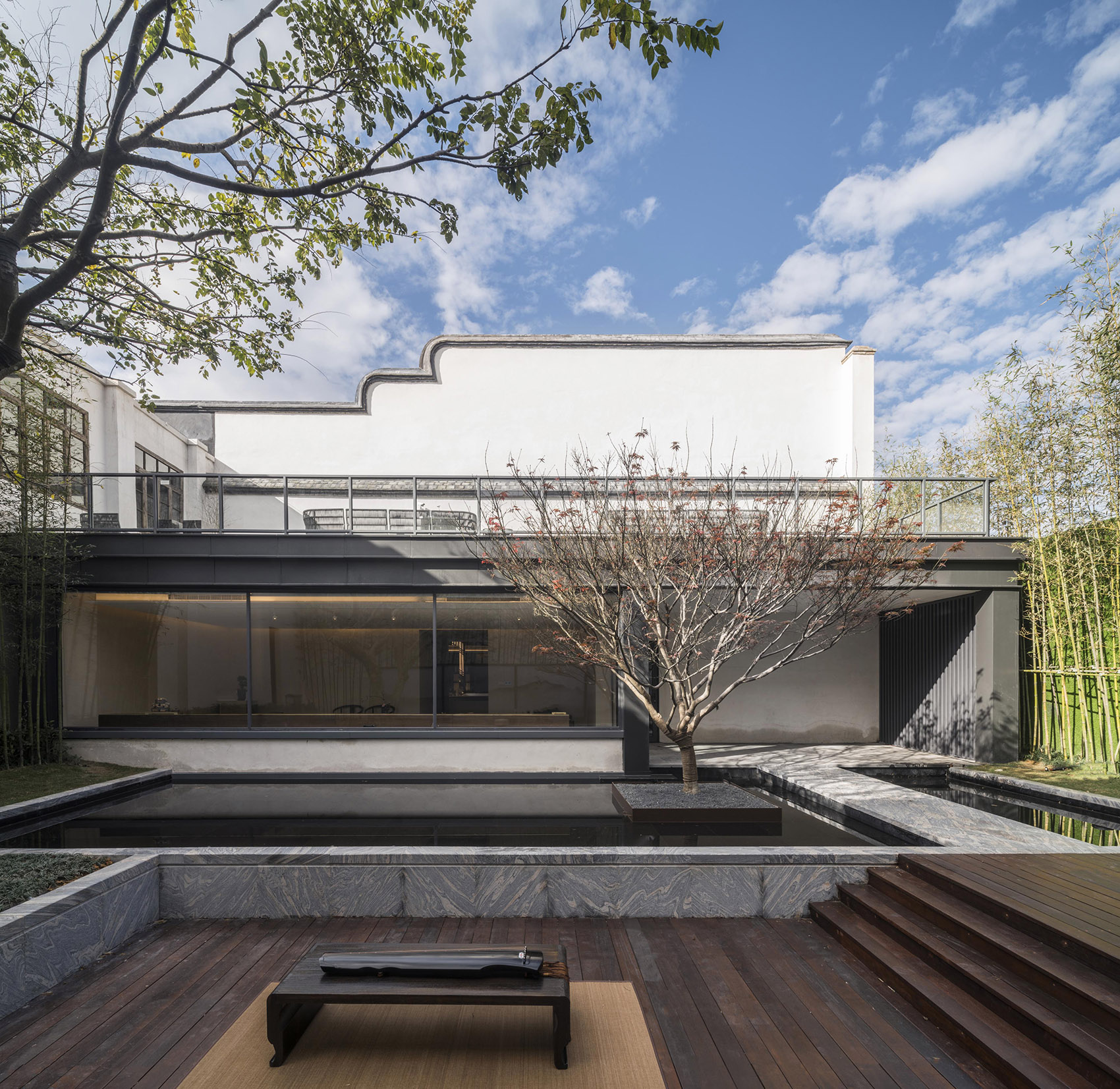
▼老建筑的室内,Interior of the Old Building ©是然建筑摄影
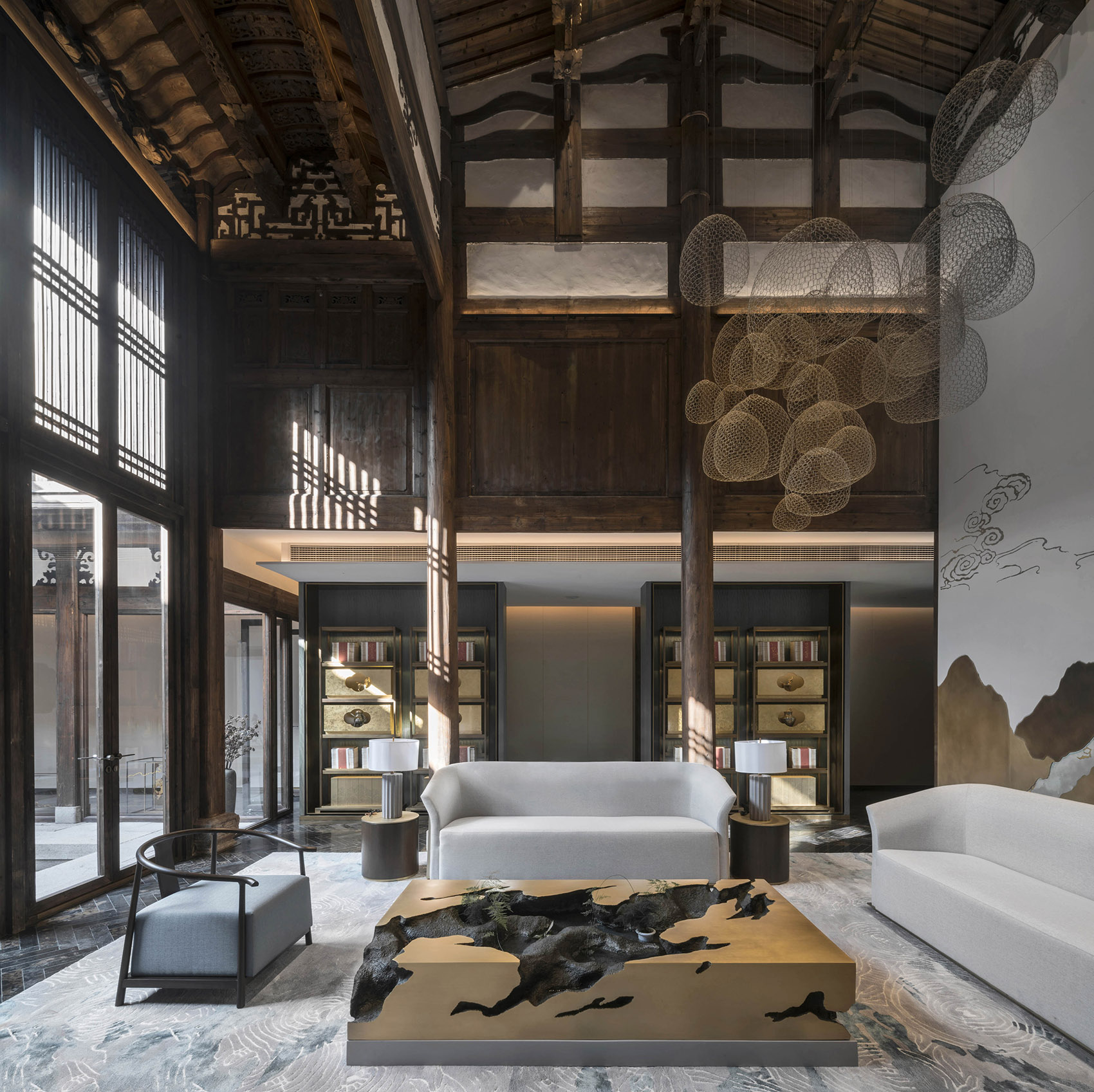
▼新建筑的室内,Interior of the New Building ©是然建筑摄影
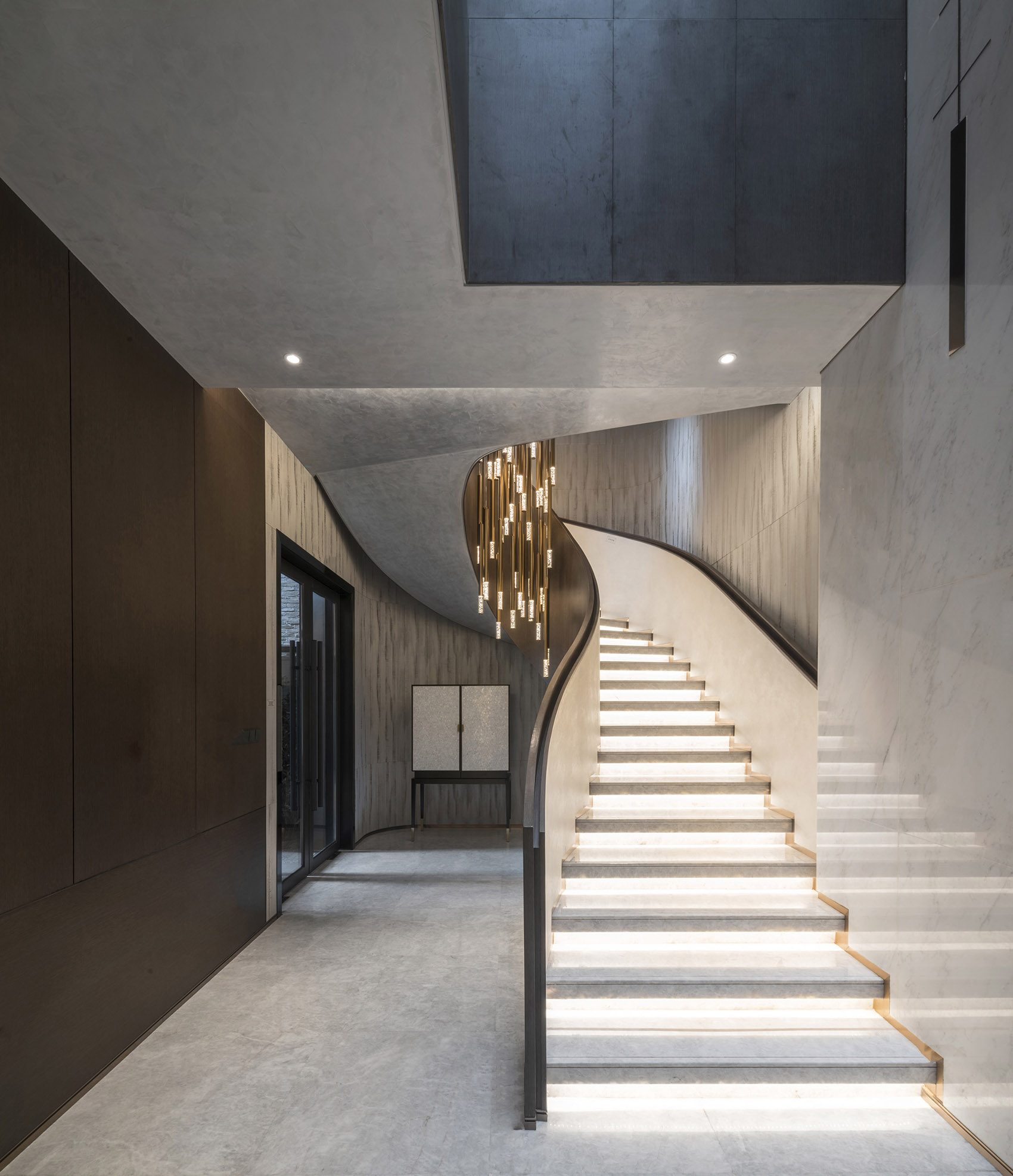
▼ 技术图纸 | 平面图
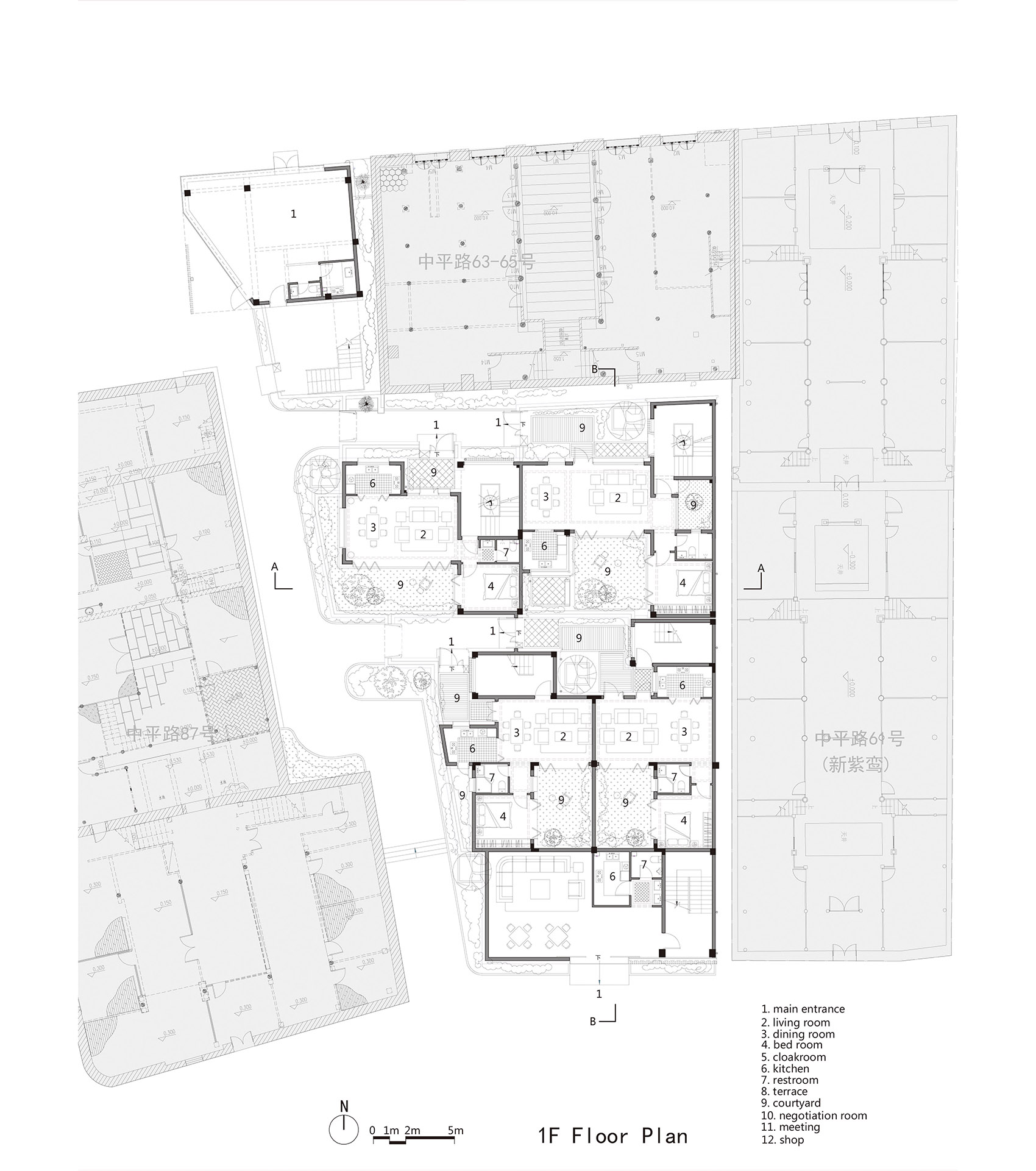
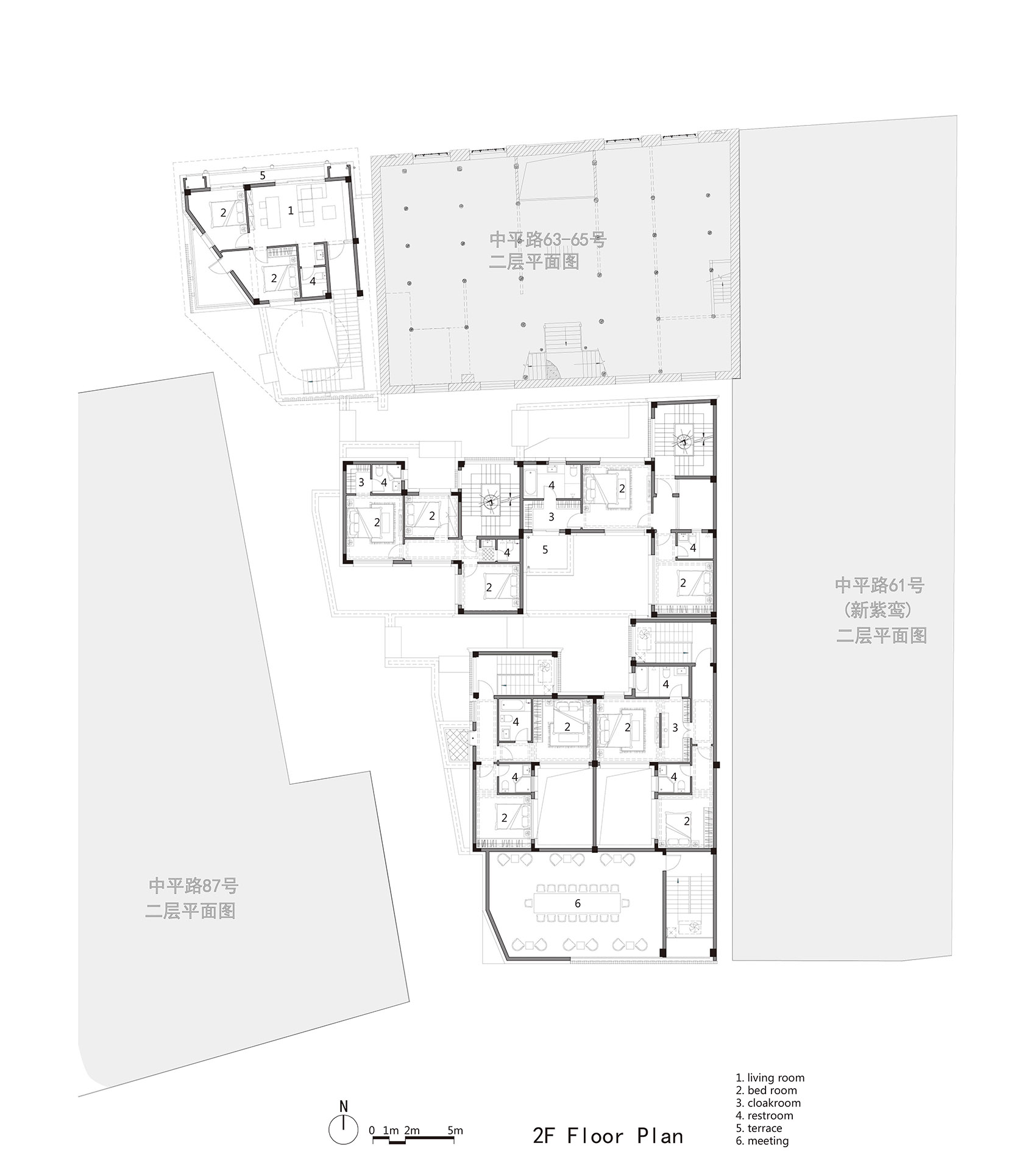
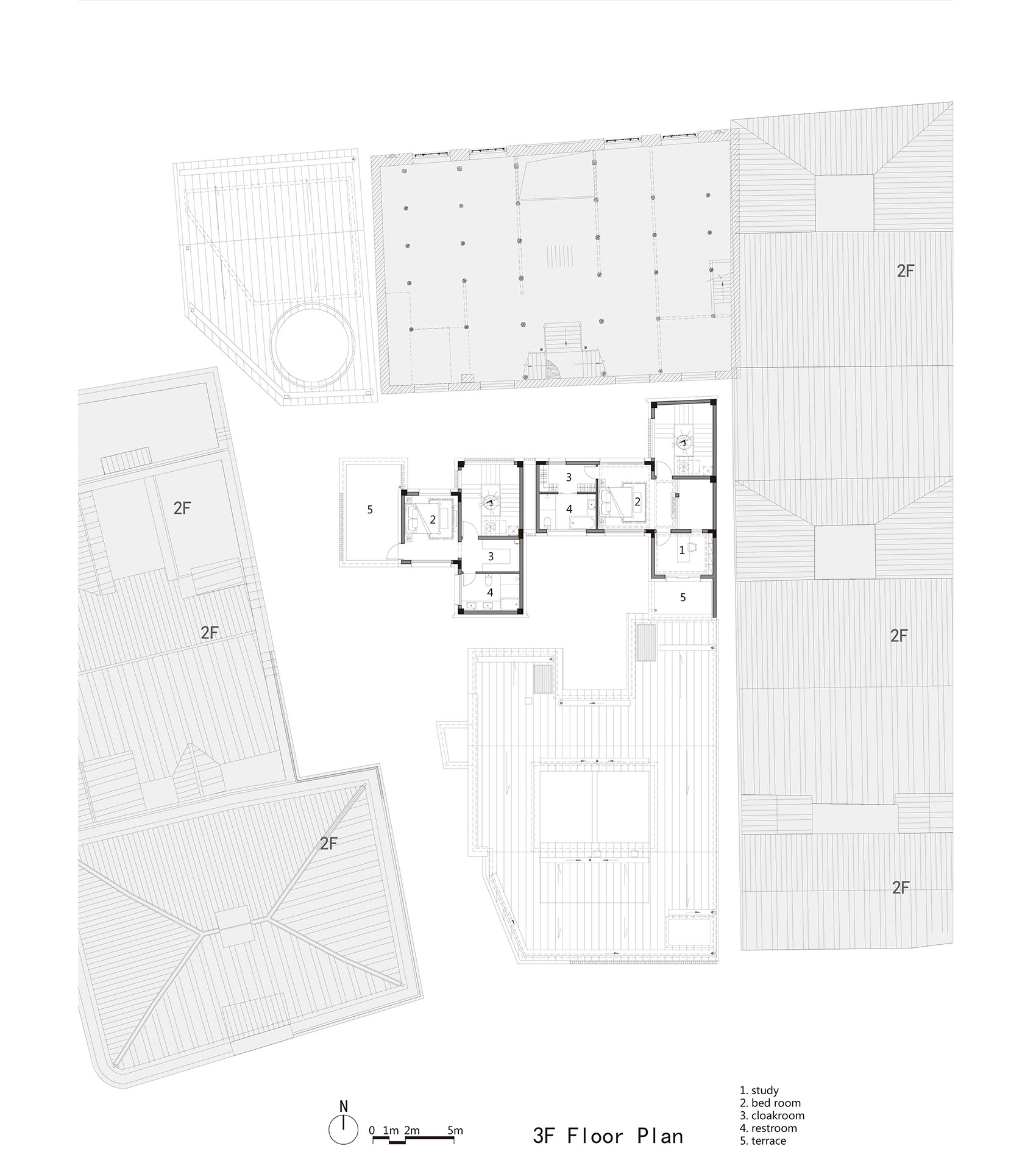
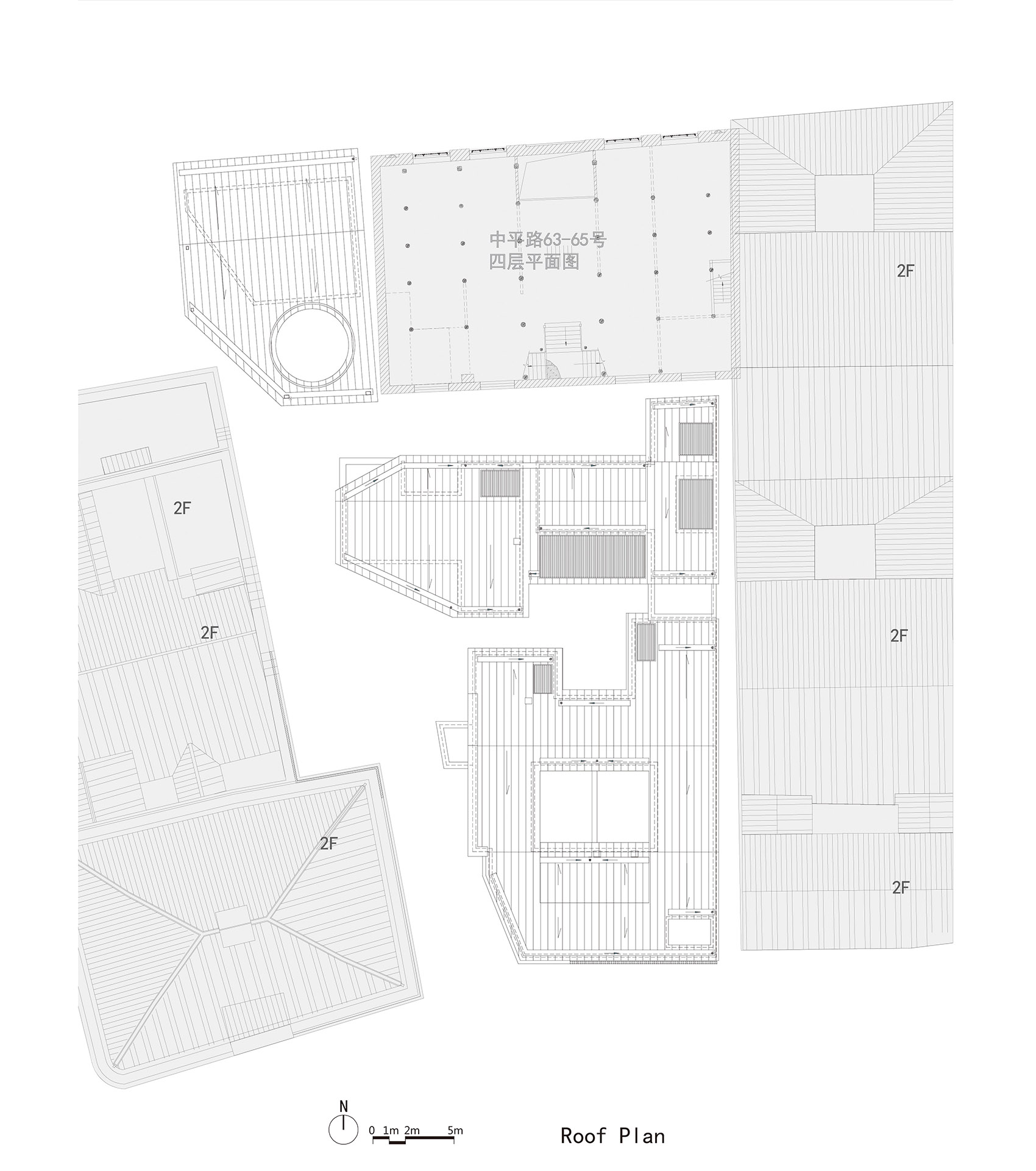
|