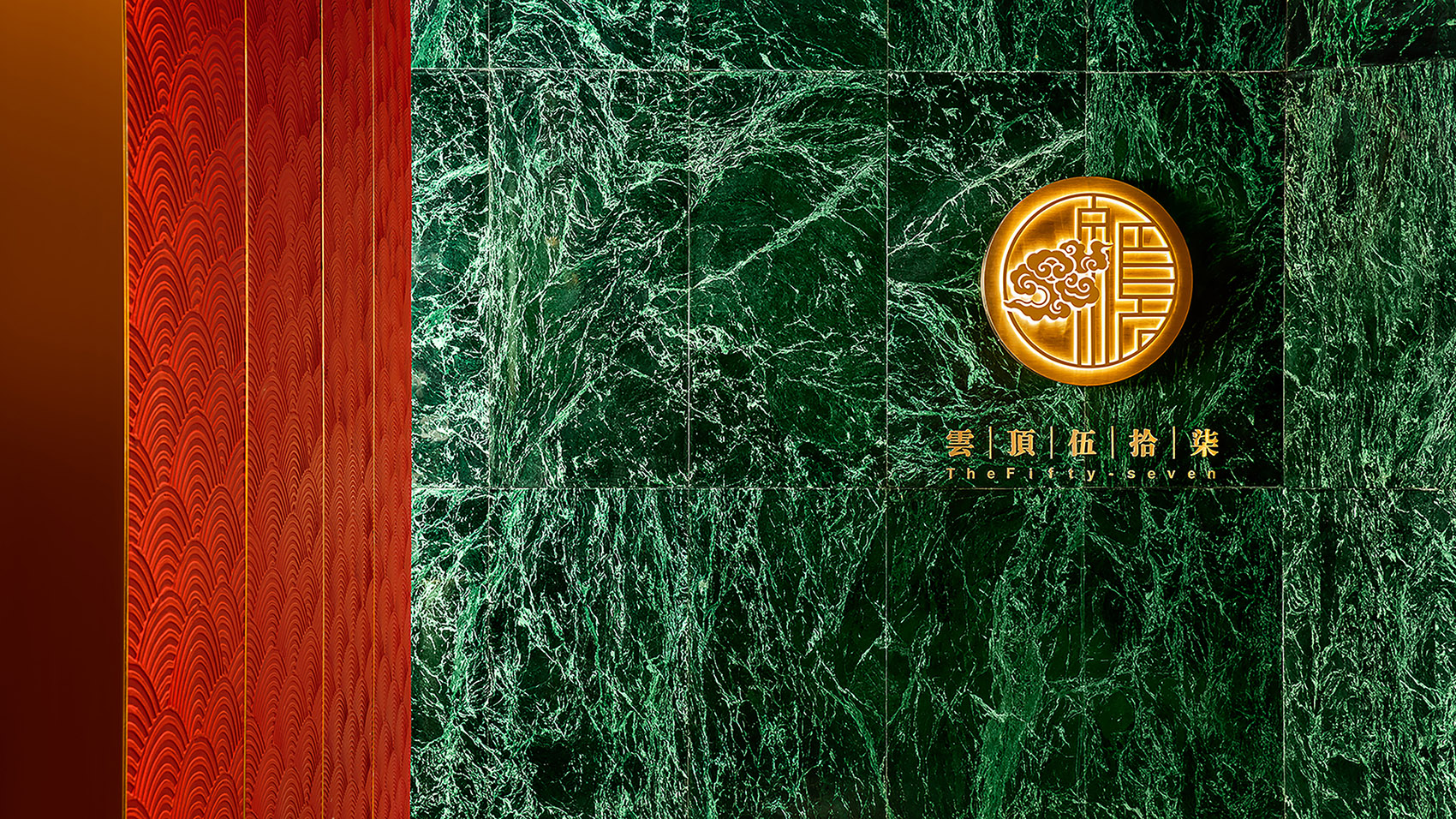
项目地点:陕西省西安市
项目类型:室内设计
设计面积:1536平方米
设计时间:2018年
业主单位:陕西云顶伍拾柒餐饮管理有限公司
室内设计主创团队:德国RSAA建筑事务所/庄子玉工作室
设计主创:庄子玉,李娜
设计团队:赵欣,郭镇荣,Milos Bojinovic,夏渤洋,朱坤宇
室内施工图配合团队:北京大木佰禾建筑设计咨询有限公司
团队成员:林海,张梦微,王利静,关卫华
软装顾问:徐嘉瞳
照明顾问:上海格锐照明设计有限公司
艺术品顾问:徐嘉瞳
施工及配合团队:陕西多维建筑装饰工程有限责任公司
摄影:如你所见-王厅
Google map
西安,中国十三朝之古都,其中唐长安为中国传统规划及建筑形制集大成者。项目虽然是一个室内设计,但作为当代西安市最高建筑(绿地中心)的顶层营业空间,项目对整个城市以及远处的骊山山脉呈俯瞰之姿;在视线可达的关系之中,这历朝历代的城市之变迁,空间之意向,文脉之传承,同时呈现出空间的当代精神以及新型的业态需求,既是我们面对项目的挑战也是设计的命题与契机。项目故名“云顶57”。
我们将整层回转的功能性平面作为一种开放公共空间,通过一系列与传统空间意向相关的抽象功能化“装置”落位于环形的空间体验序列之中。
▼意向图,design concept ©RSAA/庄子玉工作室

这其中涵盖了:1. 回应陕西文脉的入口处的皮影灯笼;2.回应云顶之名的开放就餐区的云层光斑吊顶;3. 作为长安城墙意向的超长吧台;4. 回应中国传统城市街道网格的幕帘吊顶;5. 作为汉唐高台宫殿基座意向的酒吧高位卡座区域;6.作为传统屏风意向的开放就餐区分隔;7. 回应宫灯意向的超大包间圆桌;这些空间体量跟随到访者的使用流线随回型的平面依次展开,试图通过实体空间原型转译而非平面符号化的方式去呈现一幅具有当代西安气象与风貌的连续空间长卷。
▼元素分析图,conceptual diagram ©RSAA/庄子玉工作室
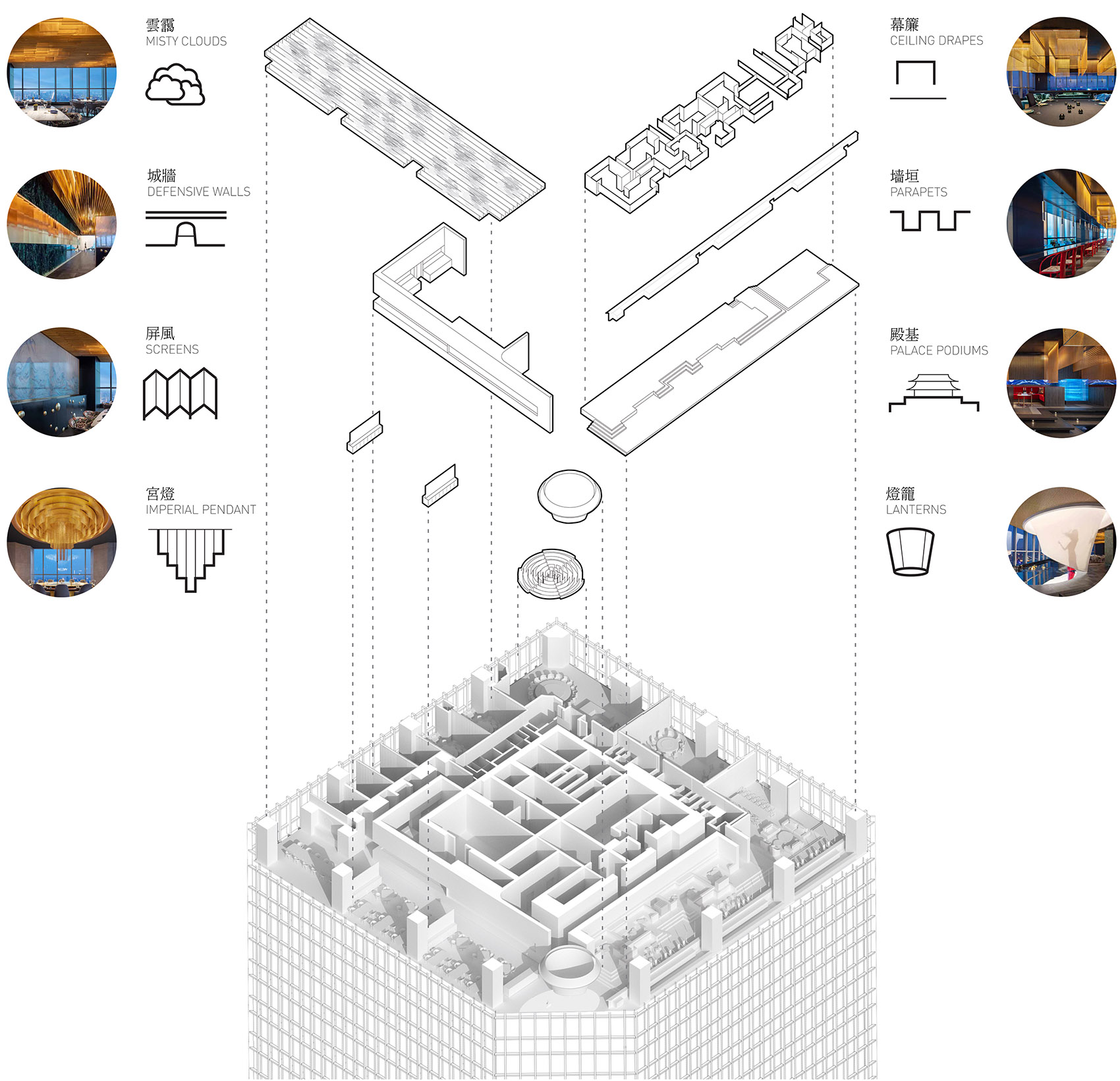
千年前,太白诗曰“举杯邀明月,对影成三人”;而今独上高楼的当代人穿过这入口红绿相间的汉唐隧道;寻过这透映举杯之影的漂浮灯筒,俯瞰这座十三朝古都,抑或是自己“起舞弄影”,变成这幕上的皮影之戏。“张灯作戏调翻新,顾囊徘徊知逼真”,装置的入口通过传统色彩和意向的叠合,以及圆形倒锥体形态的介入,提供了一种探索式的空间带入感;同时也对开放就餐区,酒吧区,入口观景区进行了访客分流。而这个角部,也成为这个城市最好的“观景台”。
▼入口走廊,entry way ©如你所见
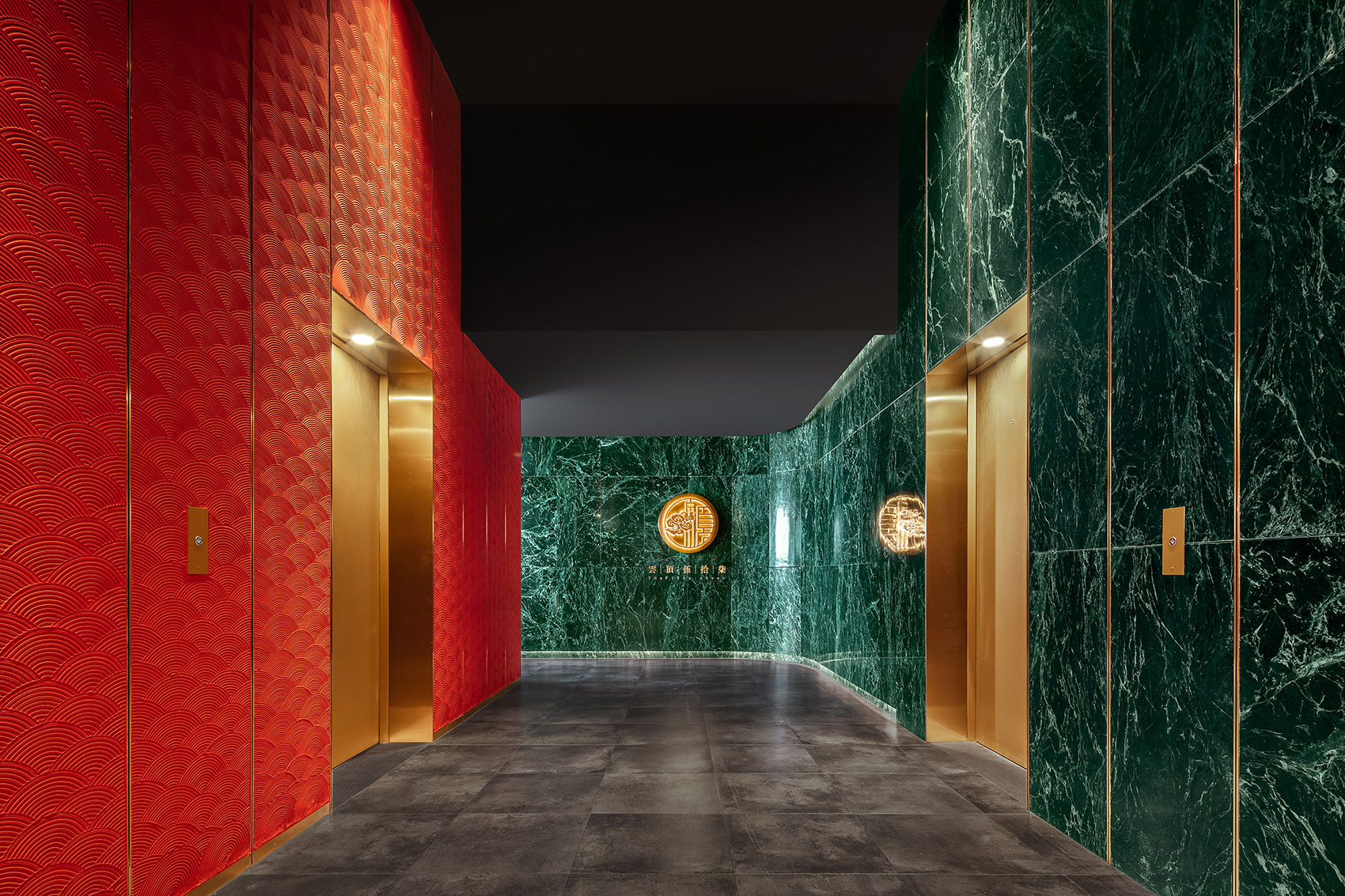
▼从入口处望向回应陕西文脉的皮影灯笼装置, shadow puppets lanterns at the entrance in response to Shaanxi culture ©如你所见
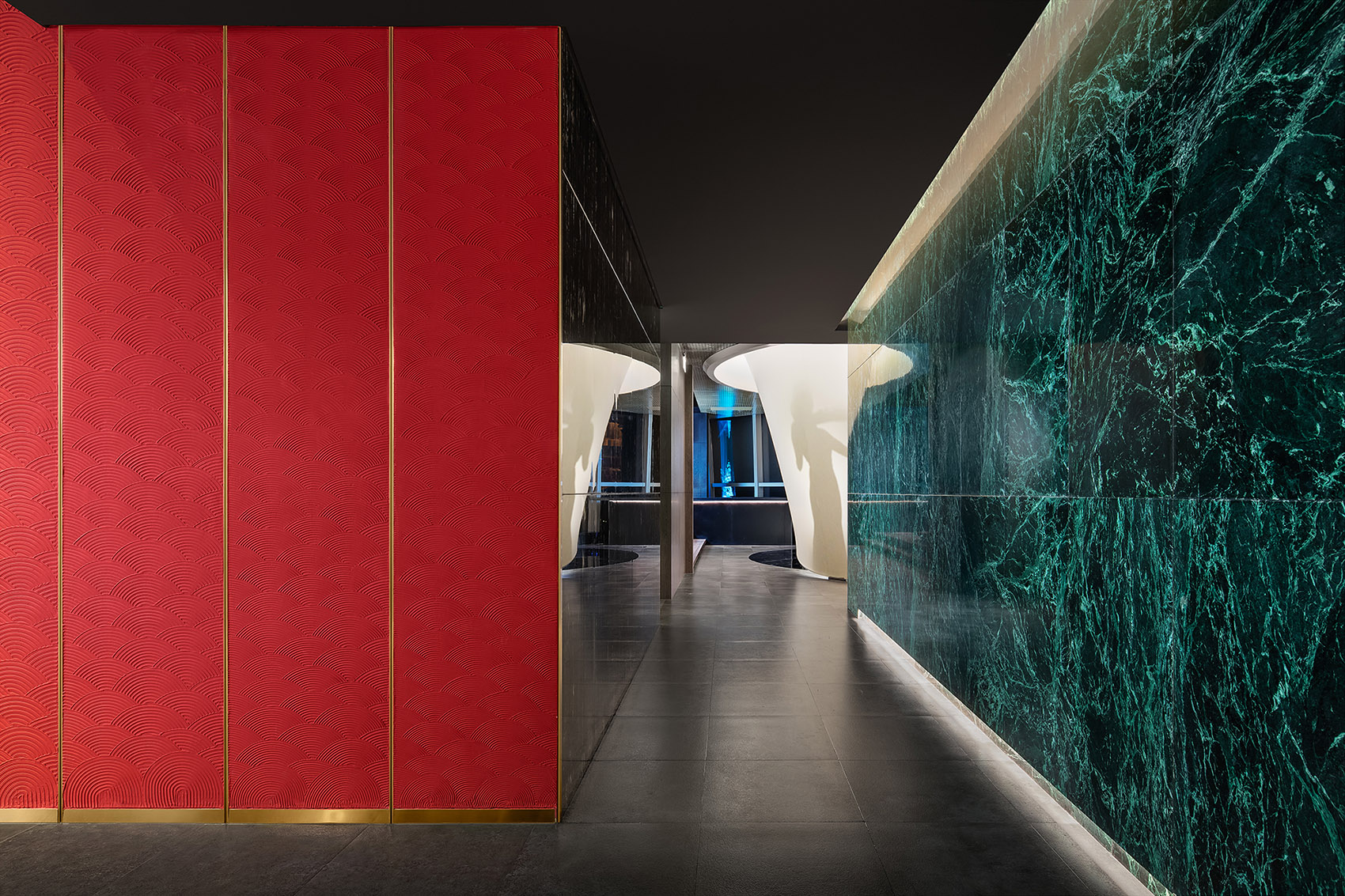
▼装置近景, lantern installation ©如你所见
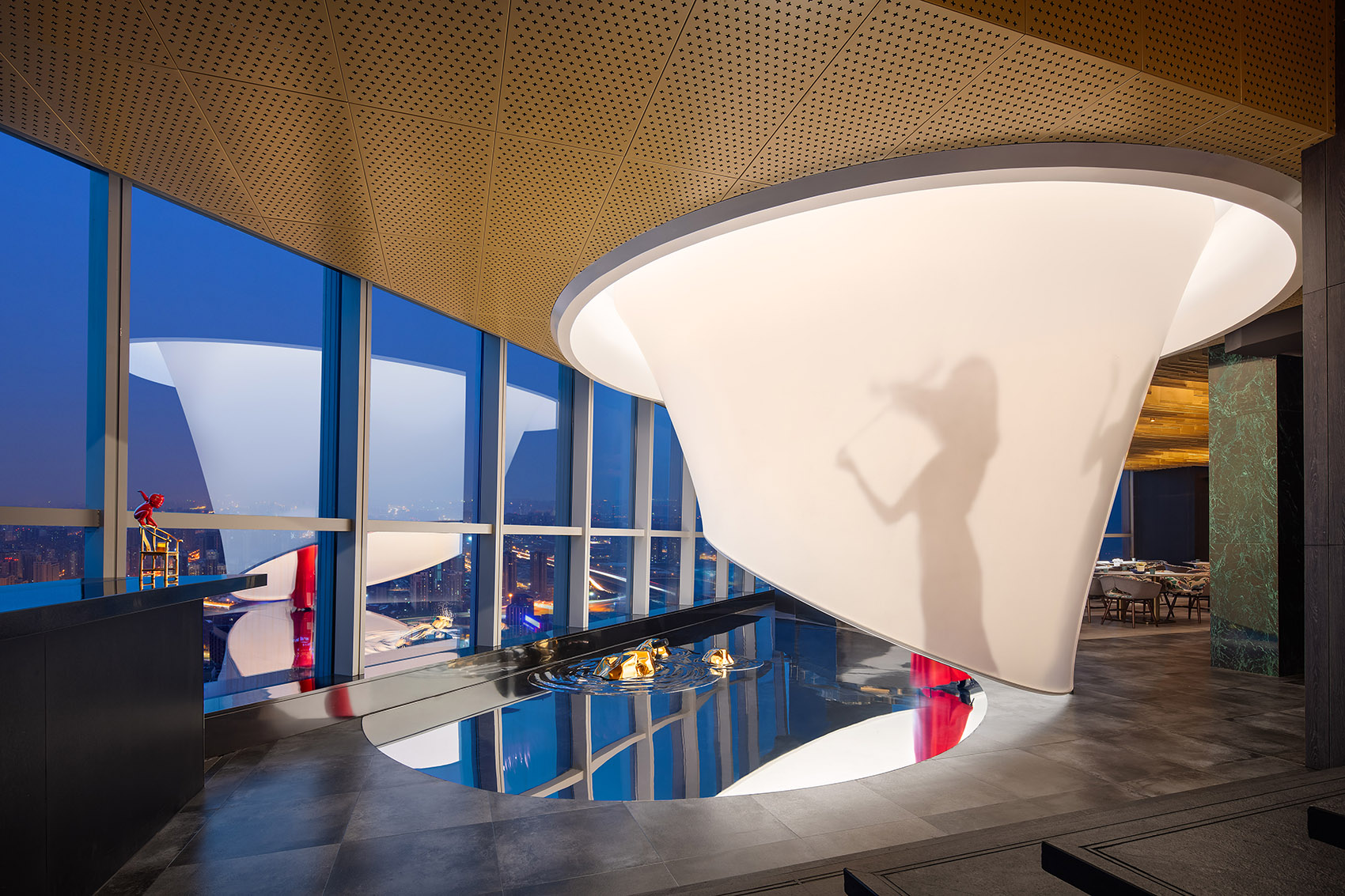
唐人喜登楼抒怀,甚至汉唐殿宇也尽筑高台托之,以呈山峦之姿,这是纵向;如酒吧卡座区域层叠抬升,从而越过这四十米长的亚洲第一吧台,将横向展开的全城景色尽收眼底,这是横向。这四十余米横向展开的界面和整座城市的夜空以及俯瞰状态融为一体,让访者即使在这方寸室内,也能想象彼时站在大明宫含元殿上,视线越过绵延的城墙,骊山渭水,气象万千。
▼吧台区立面图,bar elevation ©RSAA/庄子玉工作室

▼超长吧台呼应了长安城墙的意向,Super-long bar corresponding to city wall of Chang’an City ©如你所见
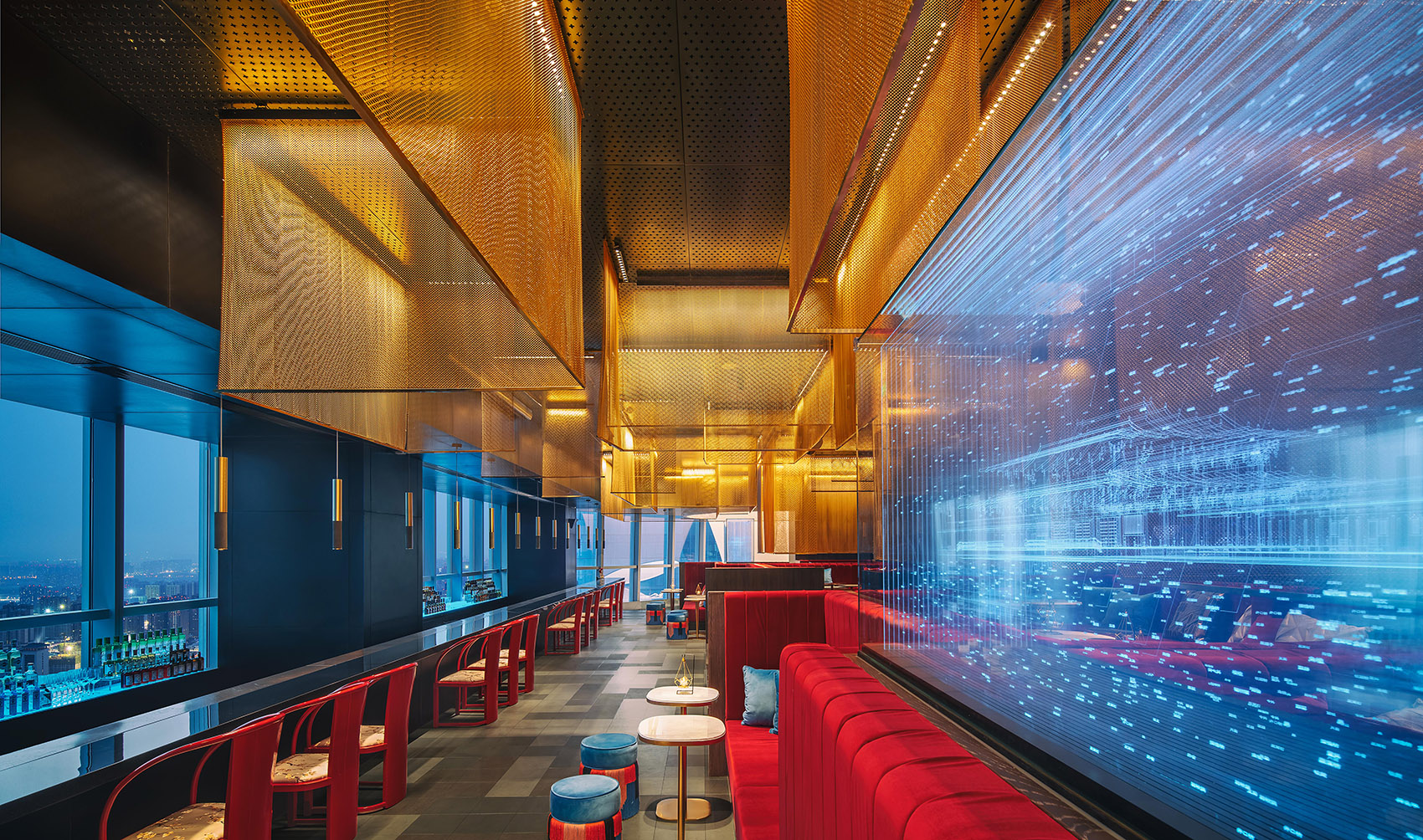
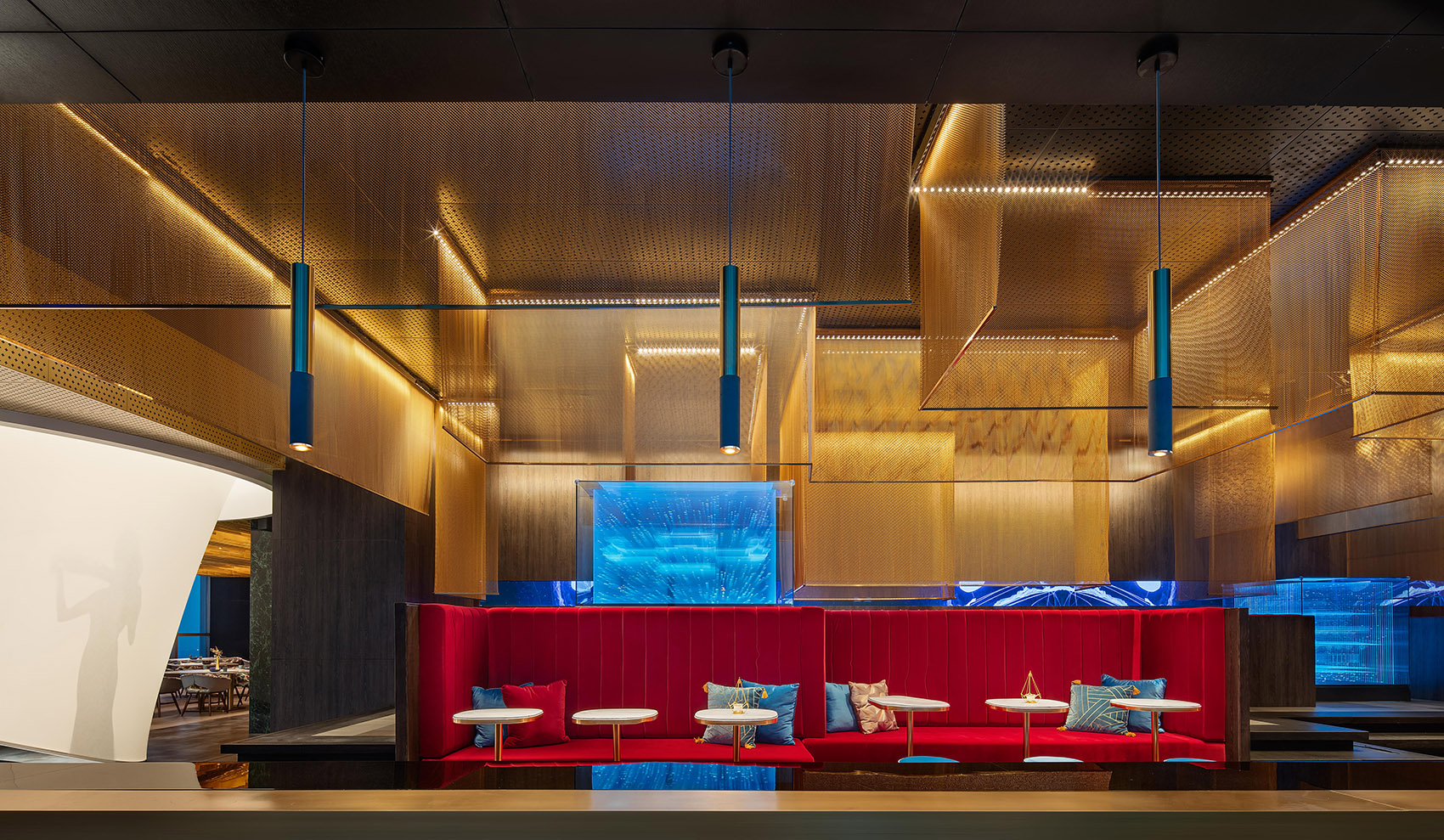
▼吧台座位区,seating area along the bar ©如你所见
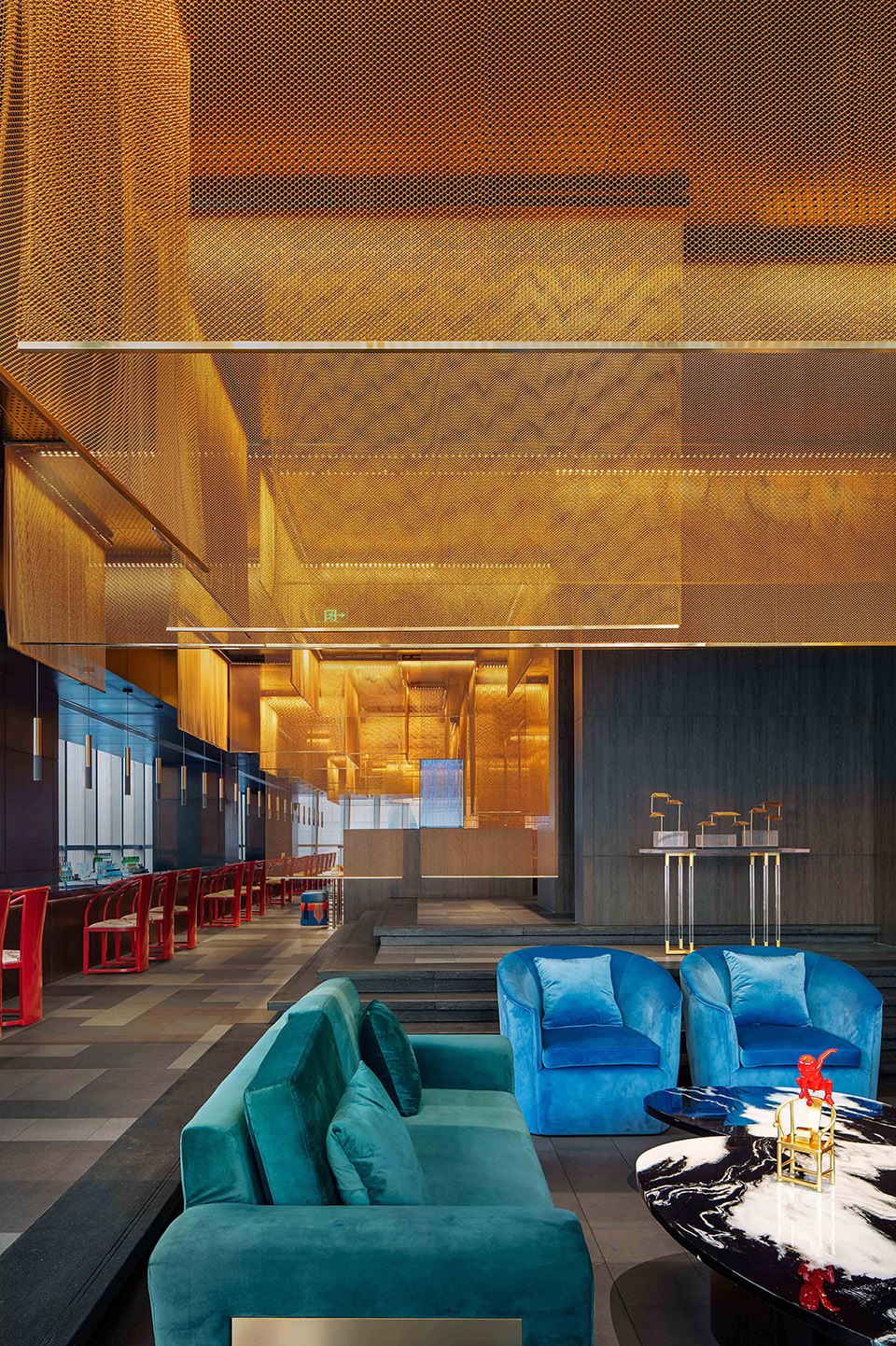
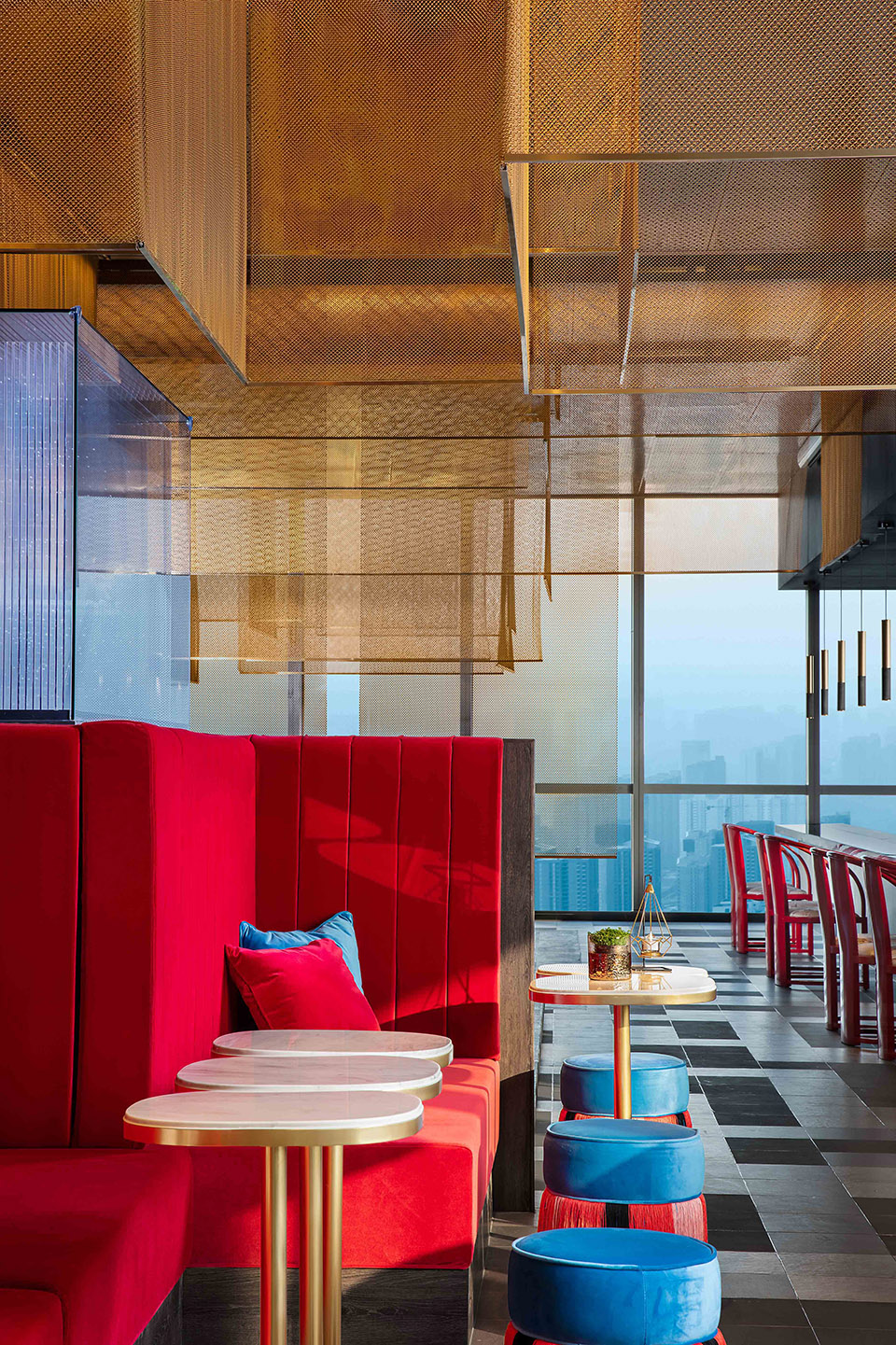
大明宫若干殿宇,以切片灯箱装置的形式,漂浮于卡座区域之上 – 透过层叠的透射与光影,将壮丽凝固,将岁月凝固,将时光穿梭。而这顶上纵横交错的金属幕帘所建构的城市网格,层层叠叠;如这古城映射的周礼考工记,如“九经九纬,经涂九轨”般绵延千年,自卡座区延至端头整合酒吧及包间功能的复合型开放活动区。挑高的空间,延伸的吧台,独立的长桌,完整的沙发休息区,与入口的角部对应,这里成为这个城市最重要的“Party Room”。
▼切片灯箱装置漂浮于卡座区域之上,呼应大明宫殿宇的形态,Daming Palace’s halls float above the booth area in the form of sliced light boxes ©如你所见
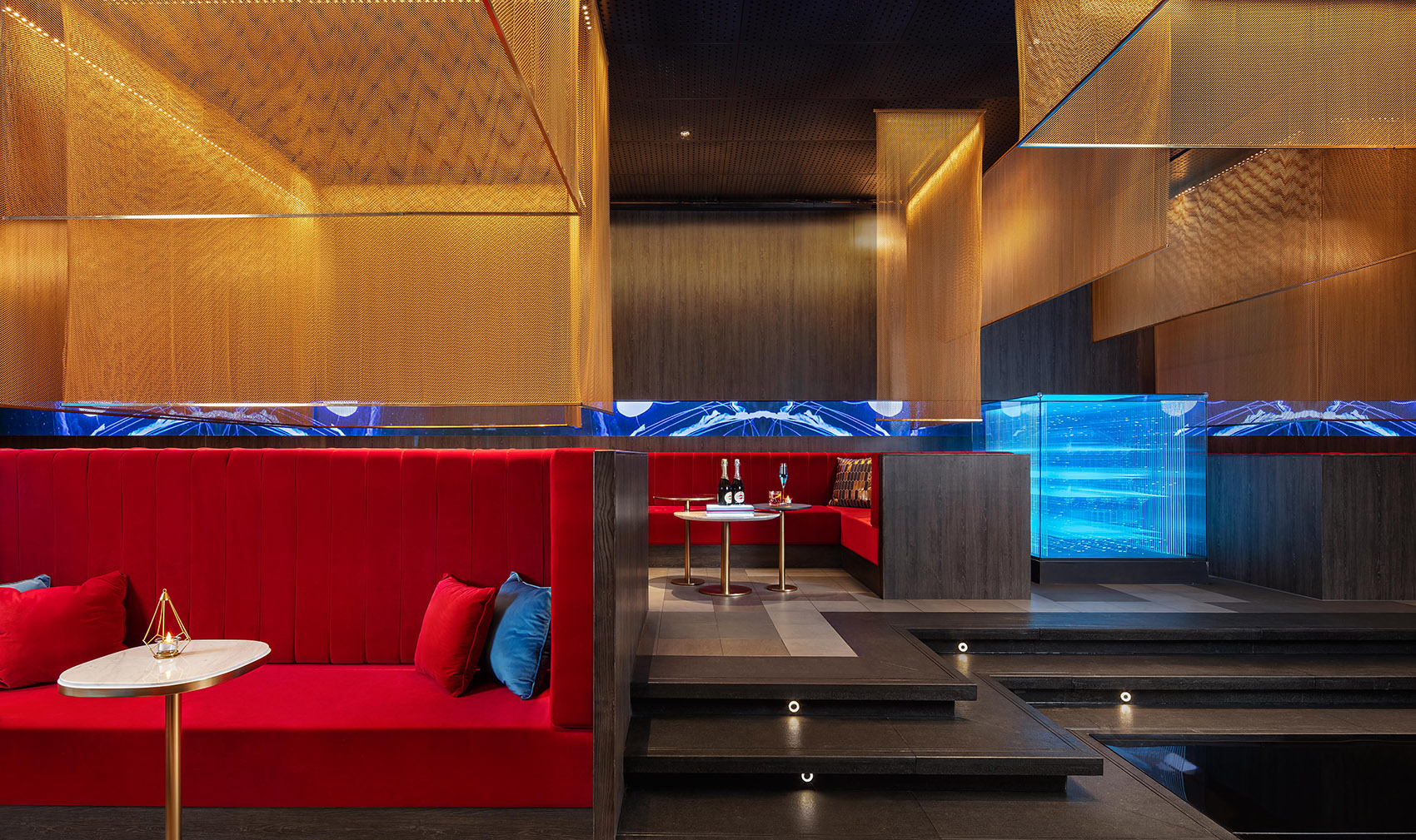
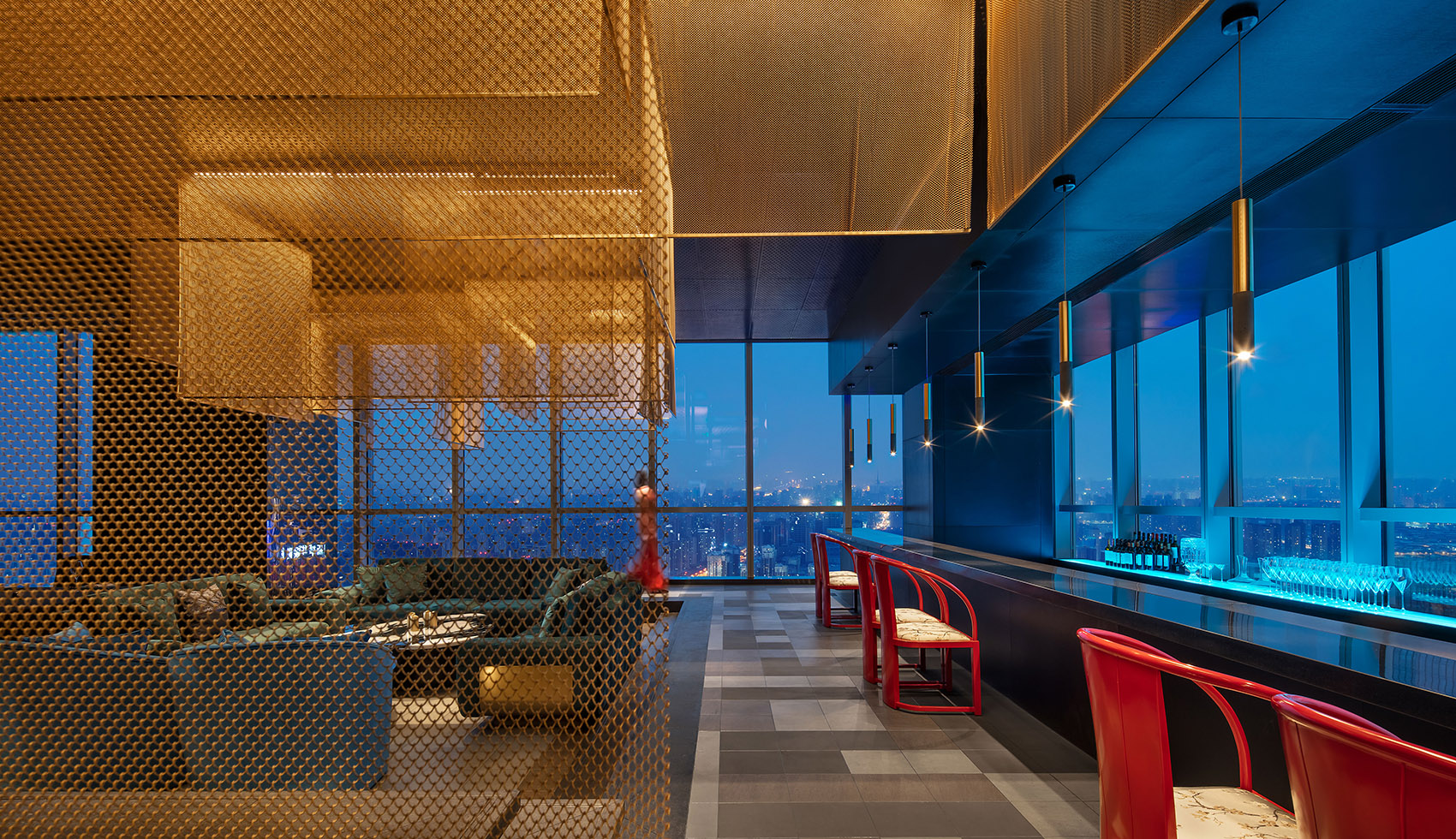
▼纵横交错的金属幕帘回应中国传统城市街道网格,the urban grid constructed by crisscrossing metal curtains above is superimposed ©如你所见
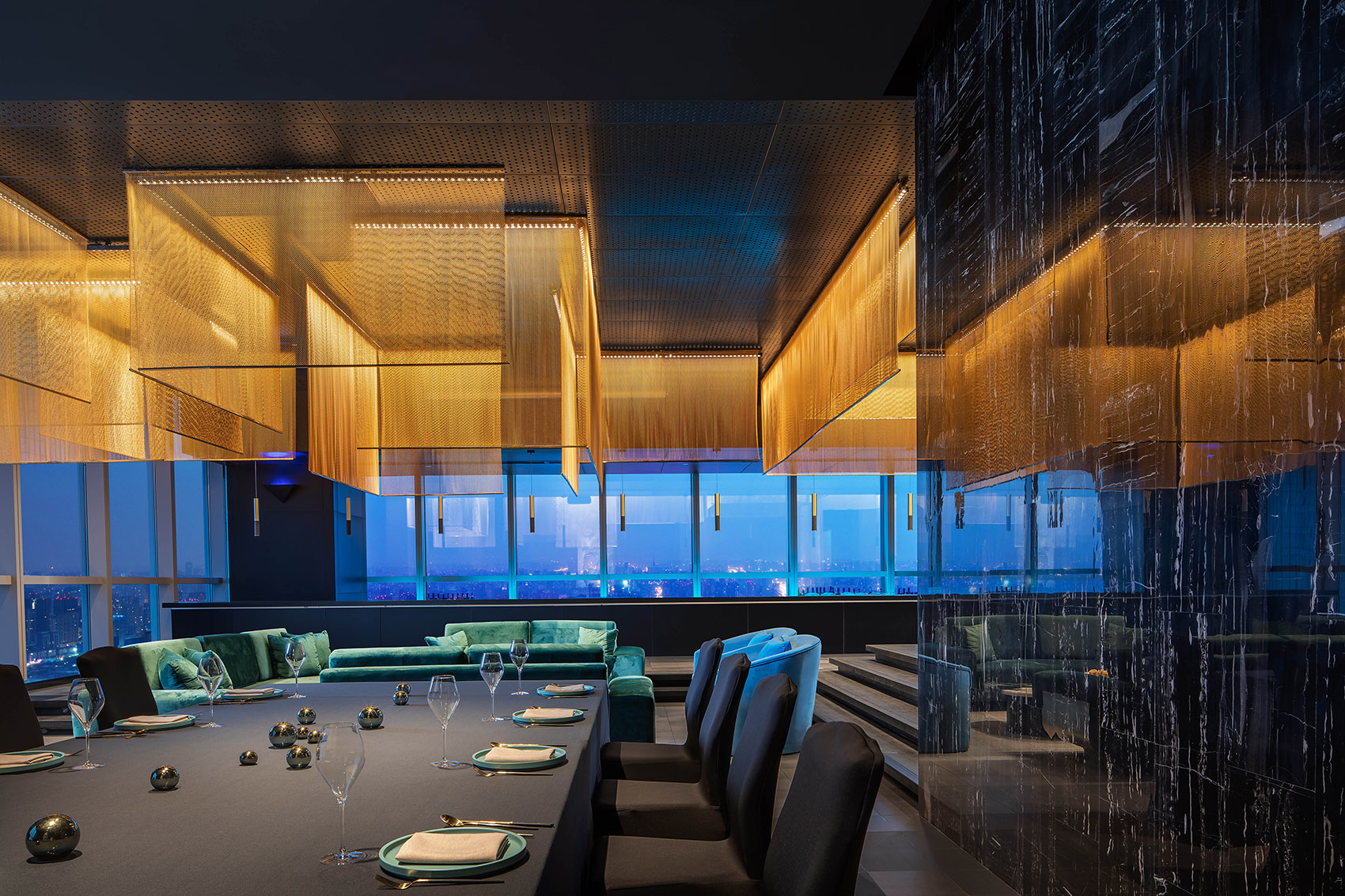
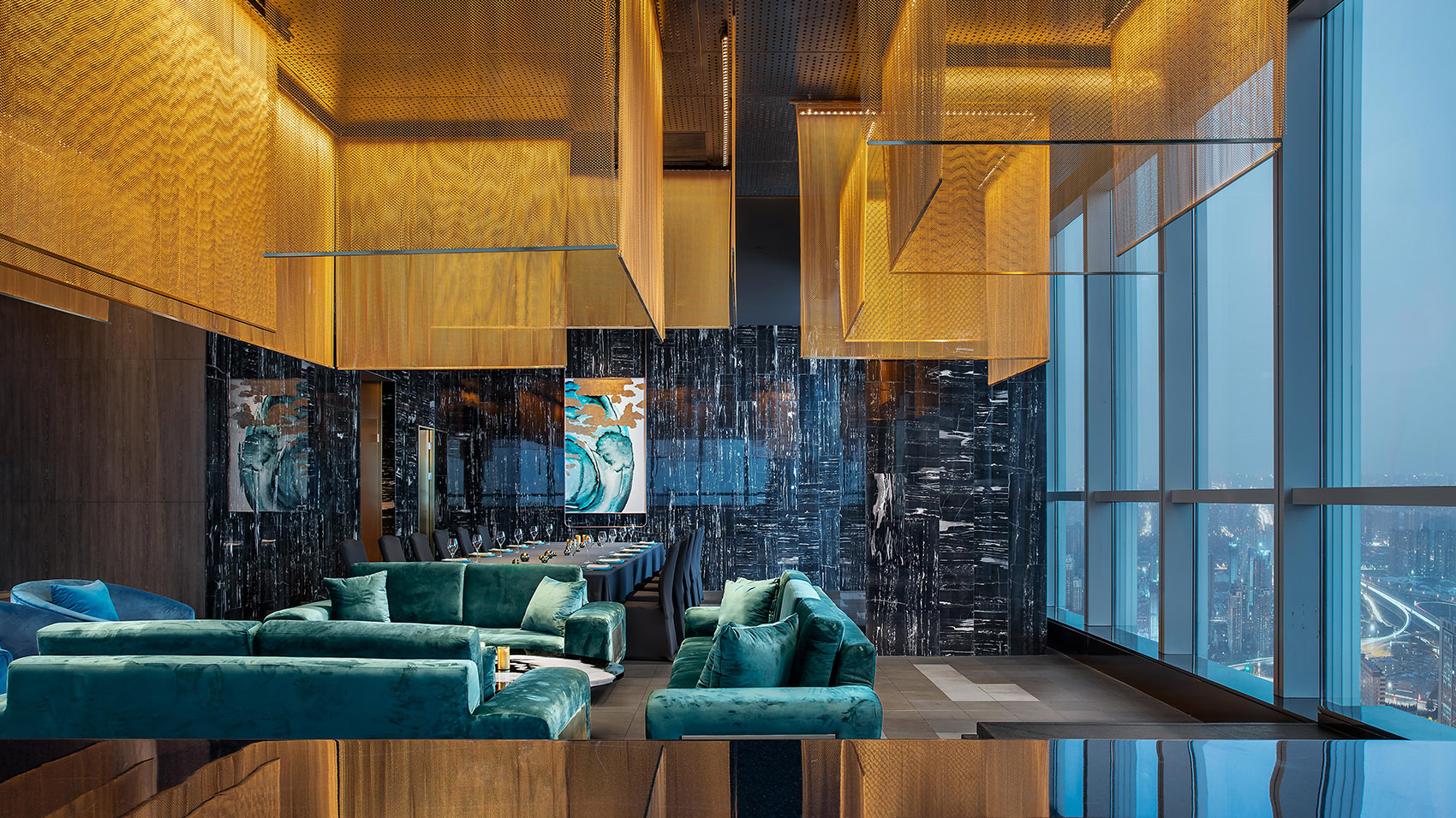
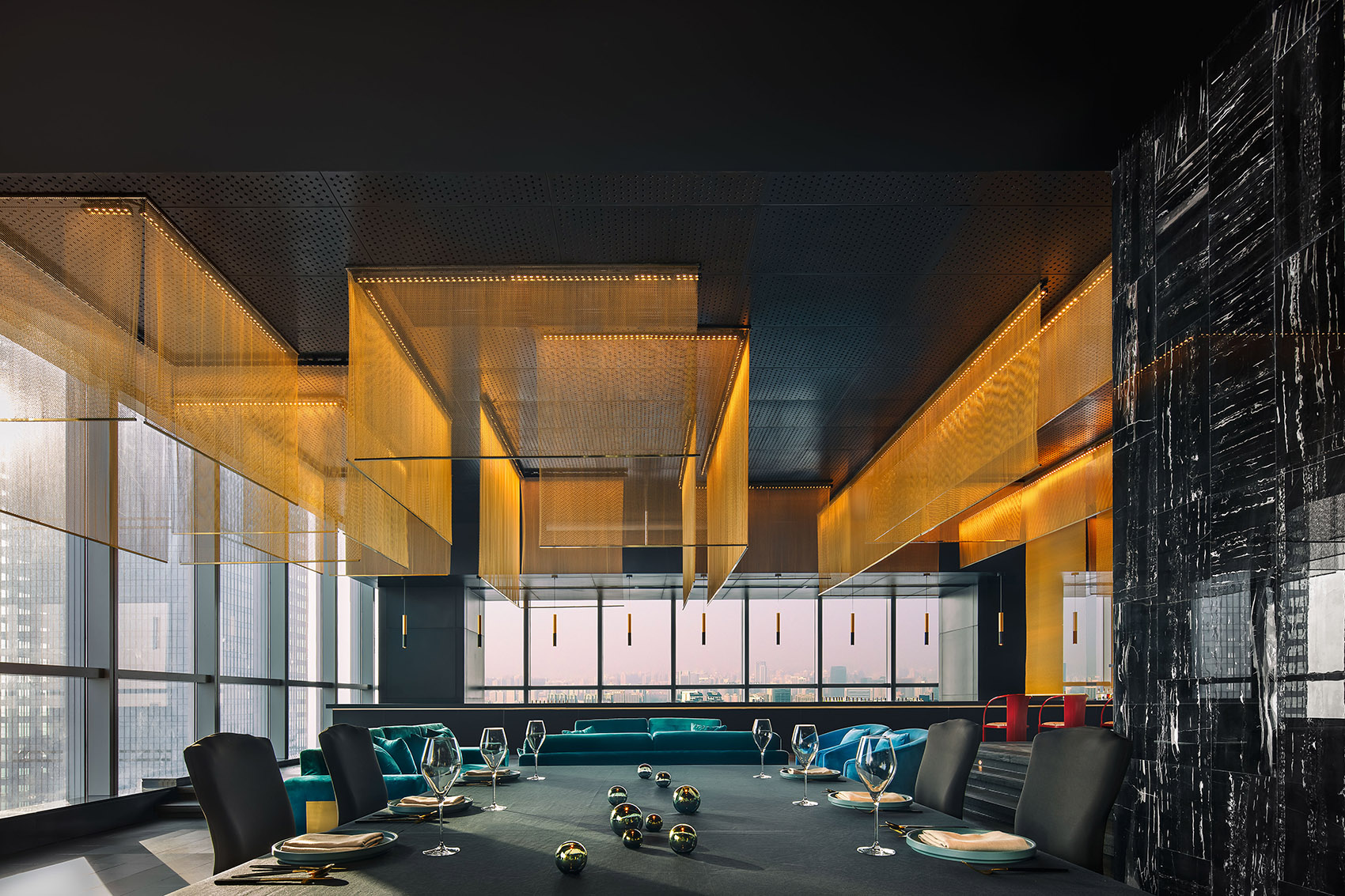
“浮云游子意,落日故人情”,黄昏时分,天光从云层间析出,如开放就餐区顶层流动的光斑,撒向横向展开的一个个“岛”。当年唐人登楼远眺,茱萸插遍;而今人则坐看云霄,把盏观城。在这样的画面里,我们已不论古今,只见这横向展开的幕墙看去的“云顶”,和它呈现的飘渺流动捉摸不定的东方意象与哲思。
▼开放就餐区,open dining area ©如你所见
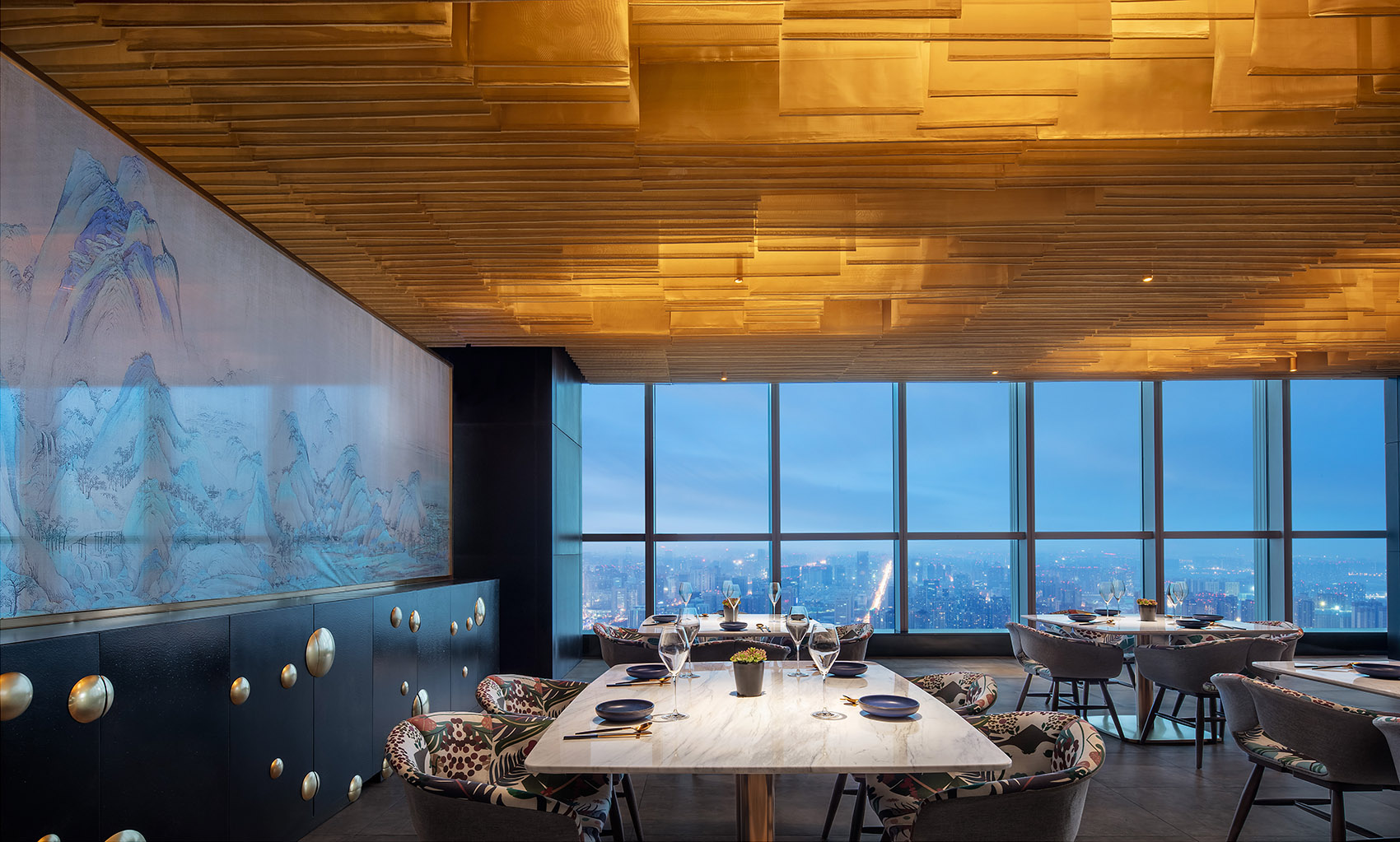
▼天光从“云层”间析出, the skylight shines from the “clouds” ©如你所见
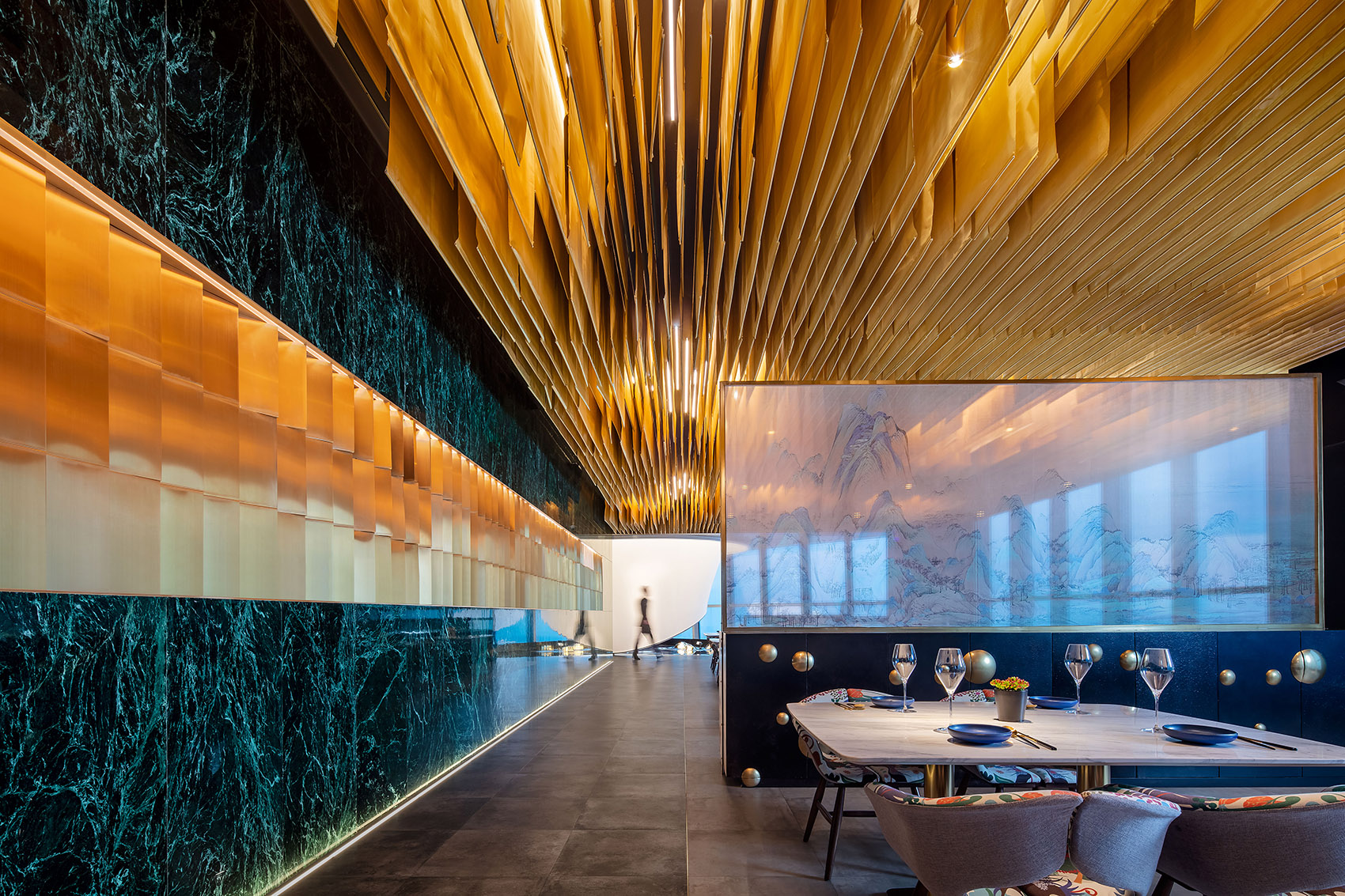
▼厨房区域,kitchen area ©如你所见
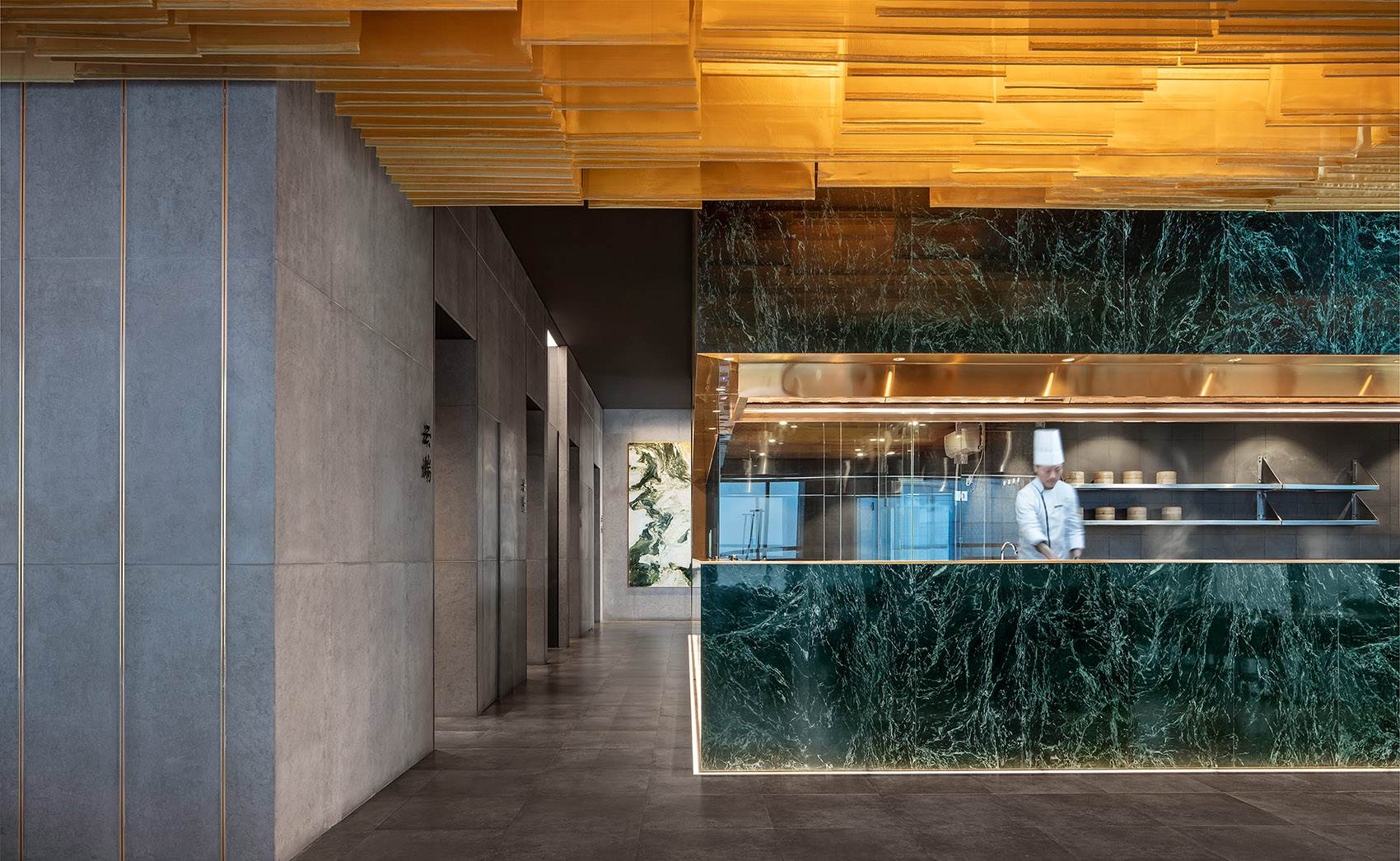
素色的长廊,外延转折,为求曲径通幽柳暗花明之意;与穿插其间的当代艺术品形成一系列的对景与借景联系;同时串联起九个大小不一的独立包间。最大一间20人包,内置兼具会议功能的沙发区以及套内烹饪的餐台;主位的轴线关系,从城市的顶空向外延伸,一圈圈幕帘构建的大吊灯如宫灯,如坛城,如窗外云顶,聚散有时,“宴”随之起。与另外两个角部对应,这个角部也成为了这个城市最重要的“Private Room”。
▼素色的长廊,the plain corridor ©如你所见
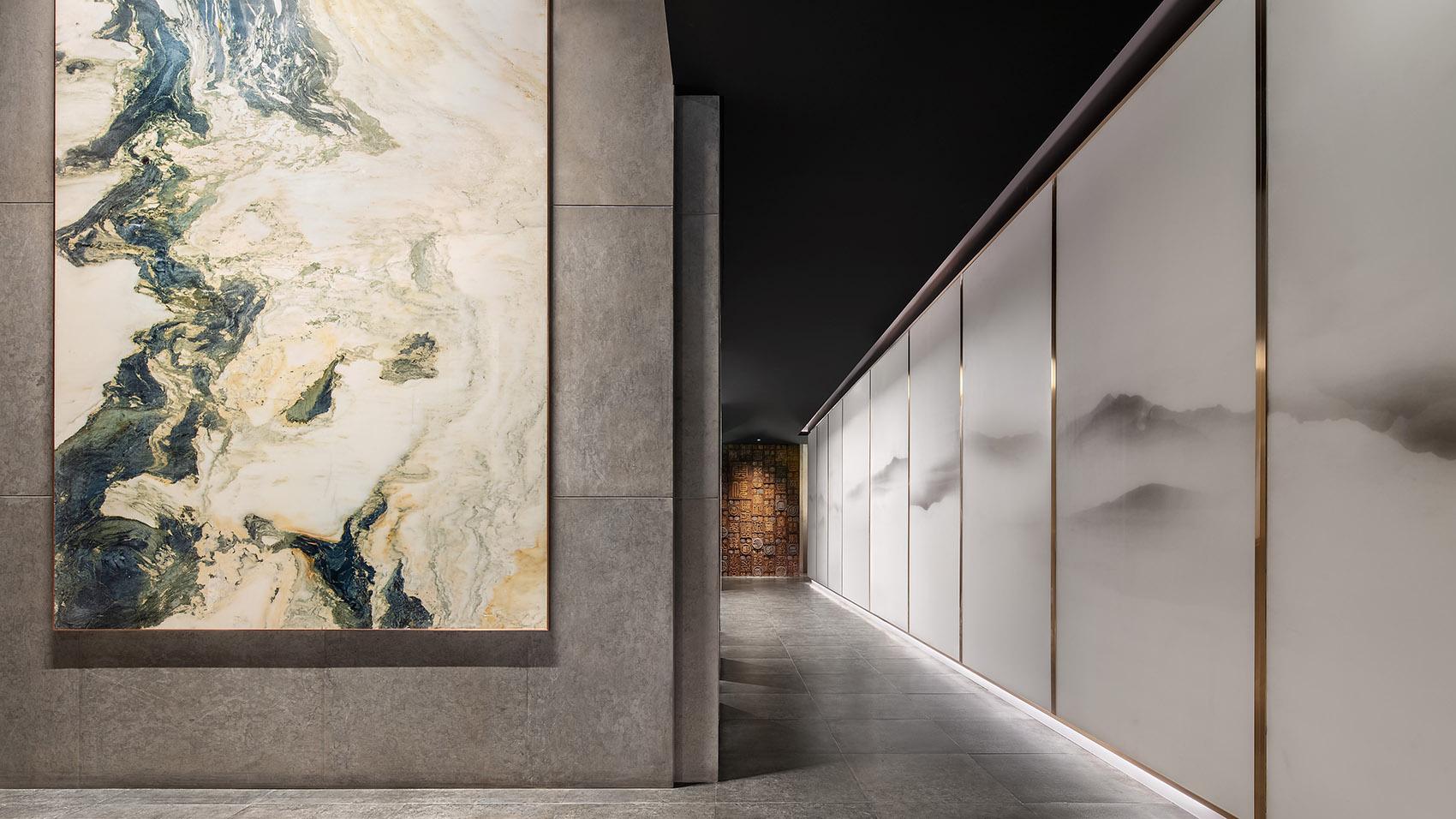
▼走廊墙面装饰细部,decoration detail of the corridor wall ©如你所见
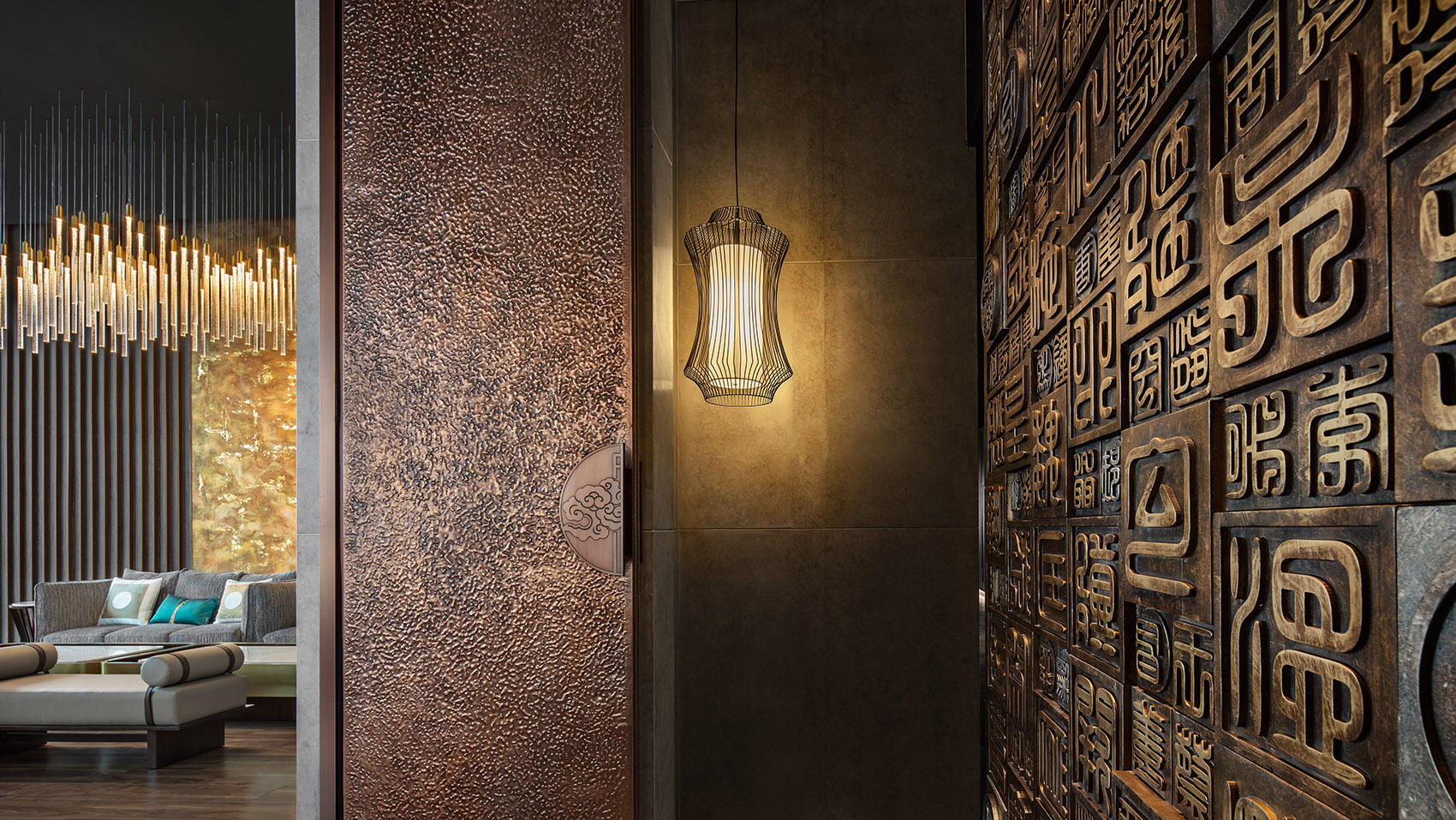
▼洗手间,rest room ©如你所见
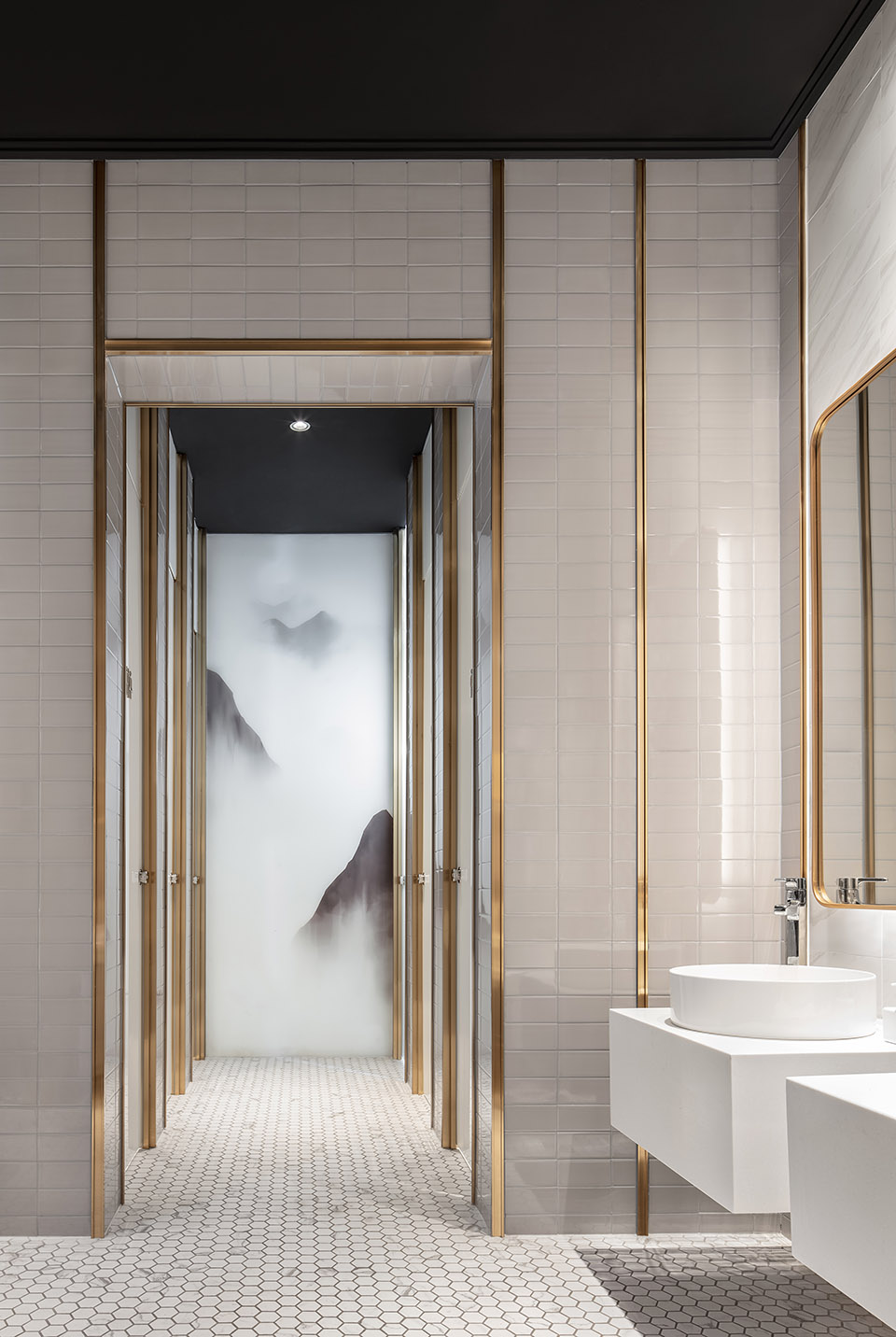
▼独立包间,dining booth ©如你所见
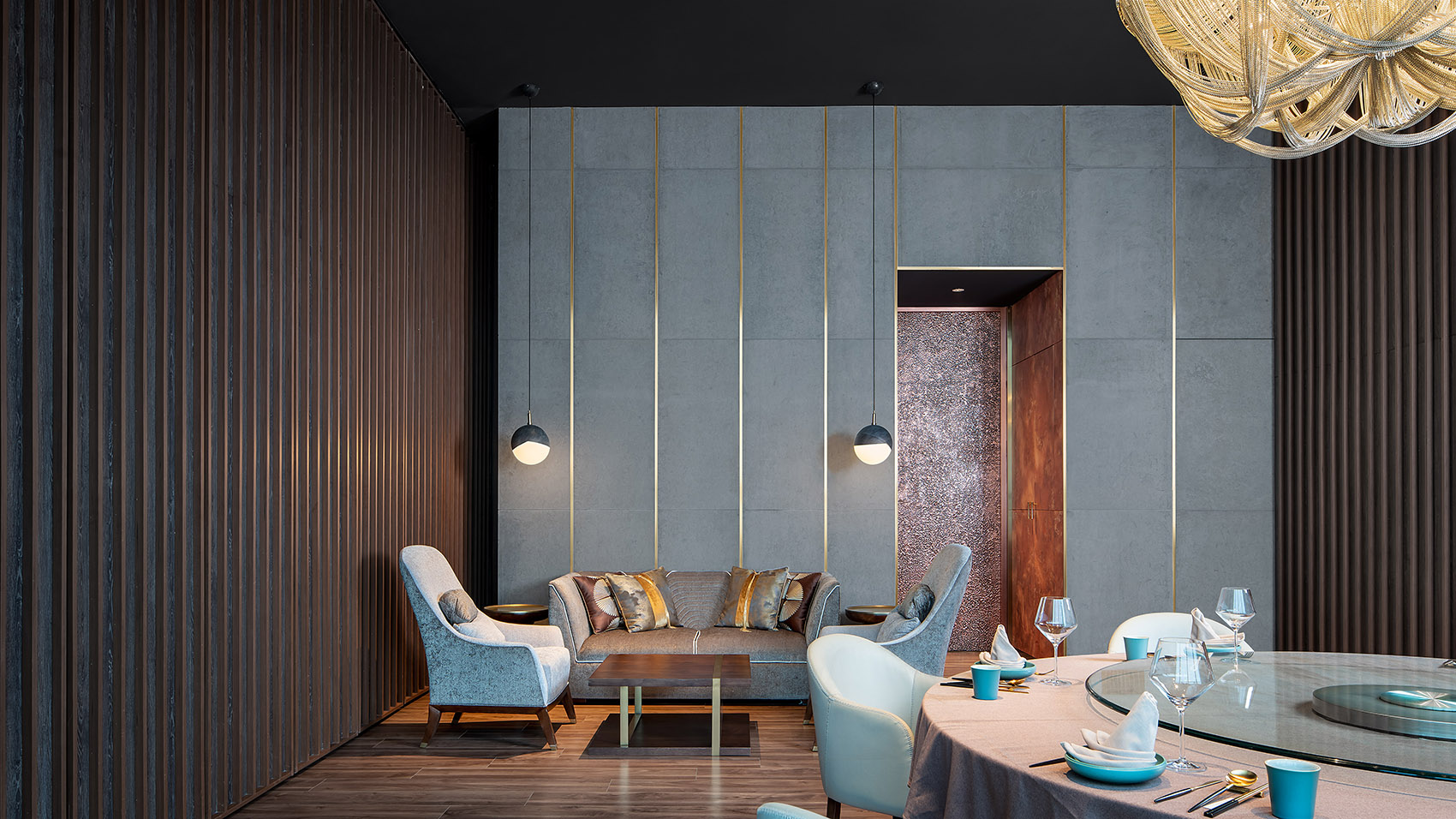
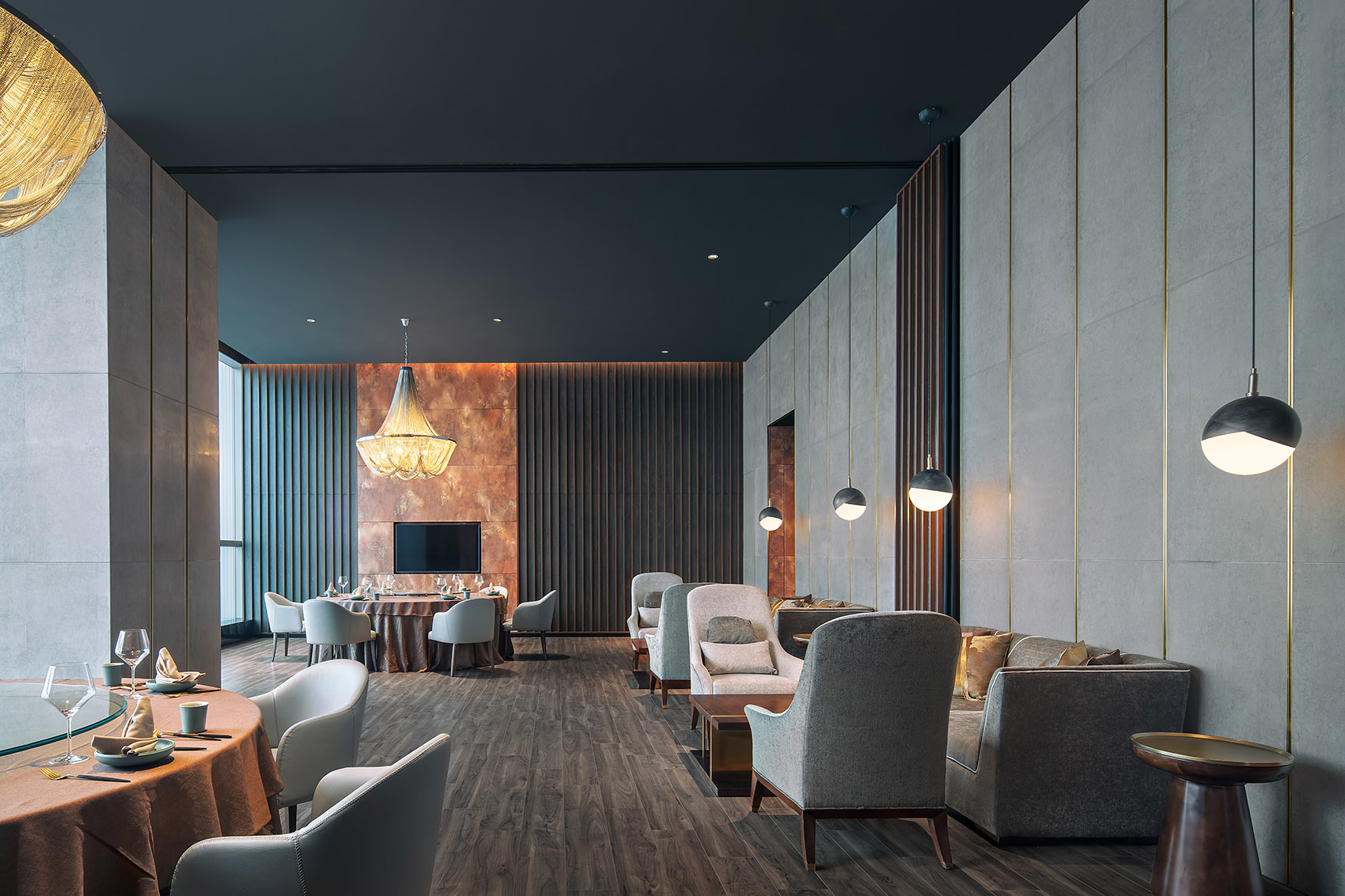
▼回应宫灯意向的超大包间圆桌,King-sized round table in response to the palace lanterns ©如你所见
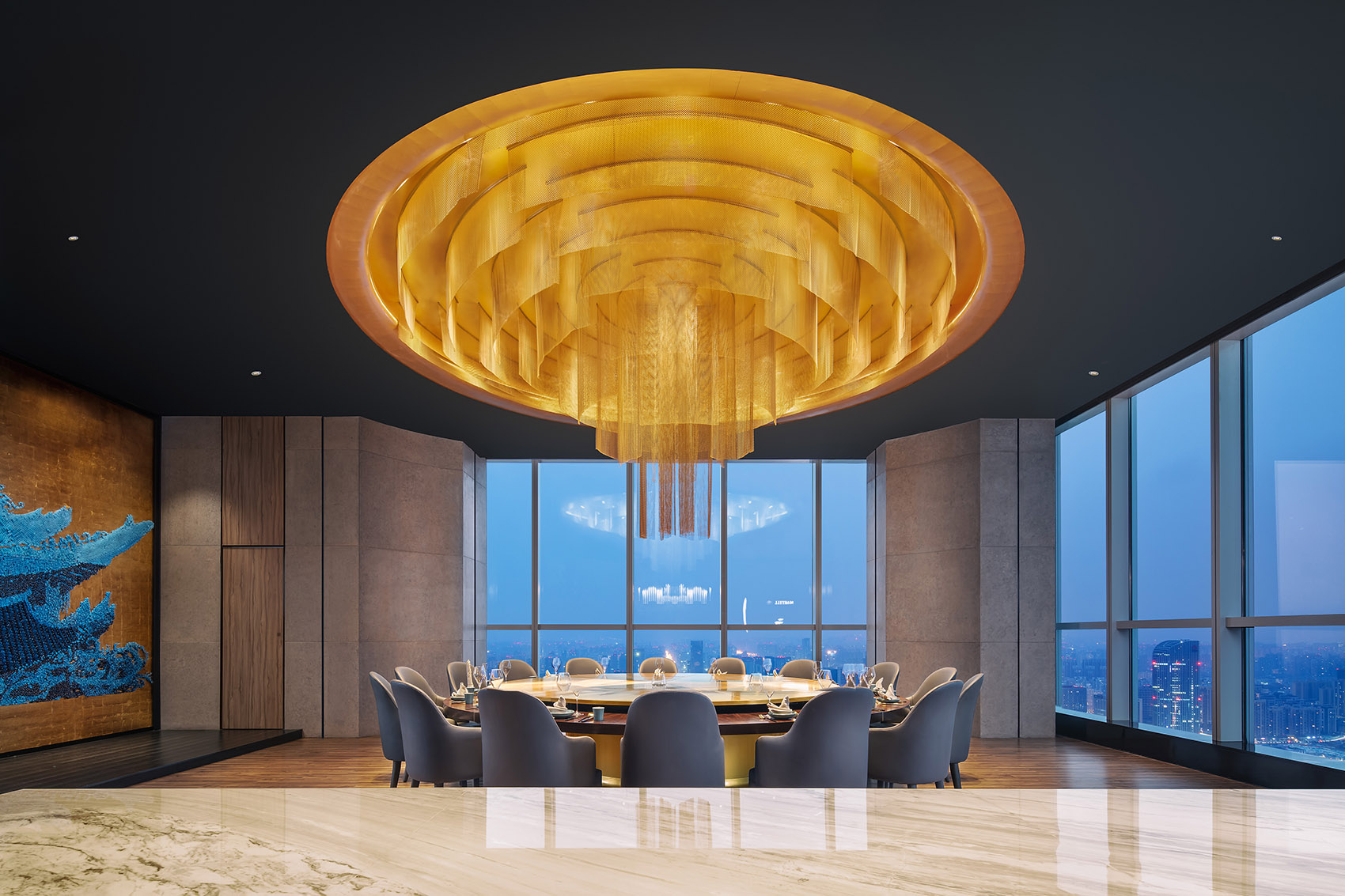
▼吊灯细节,chandelier ©如你所见
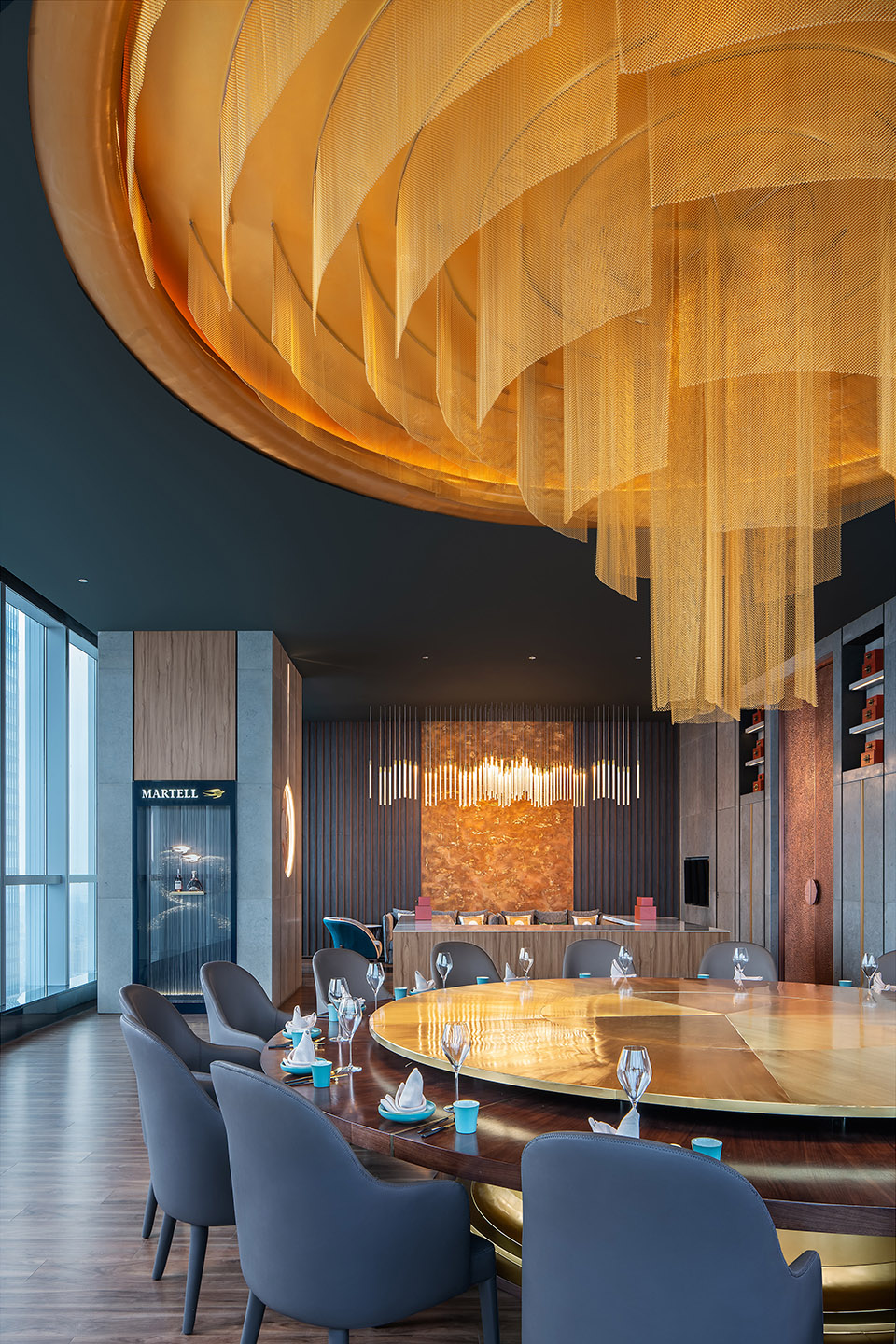
当代西安正处于千年来最重要的历史交汇点,从第一古都到第一网红城市,历史和当代在这⾥激烈的碰撞,飞快的融合。在汉唐,东方和西方曾在这里成功的对话,而这种对话在一种当代的语境下还会继续延续下去。作为这个城市的制高点,“云顶”的空间自然不应该是传统符号的拼接和堆砌,而应该是这个城市空间体验的融合体,承传统与当代并行之姿,承少年西安的胸怀、气魄和活力。
▼城市的制高点,the commanding height of this city ©如你所见
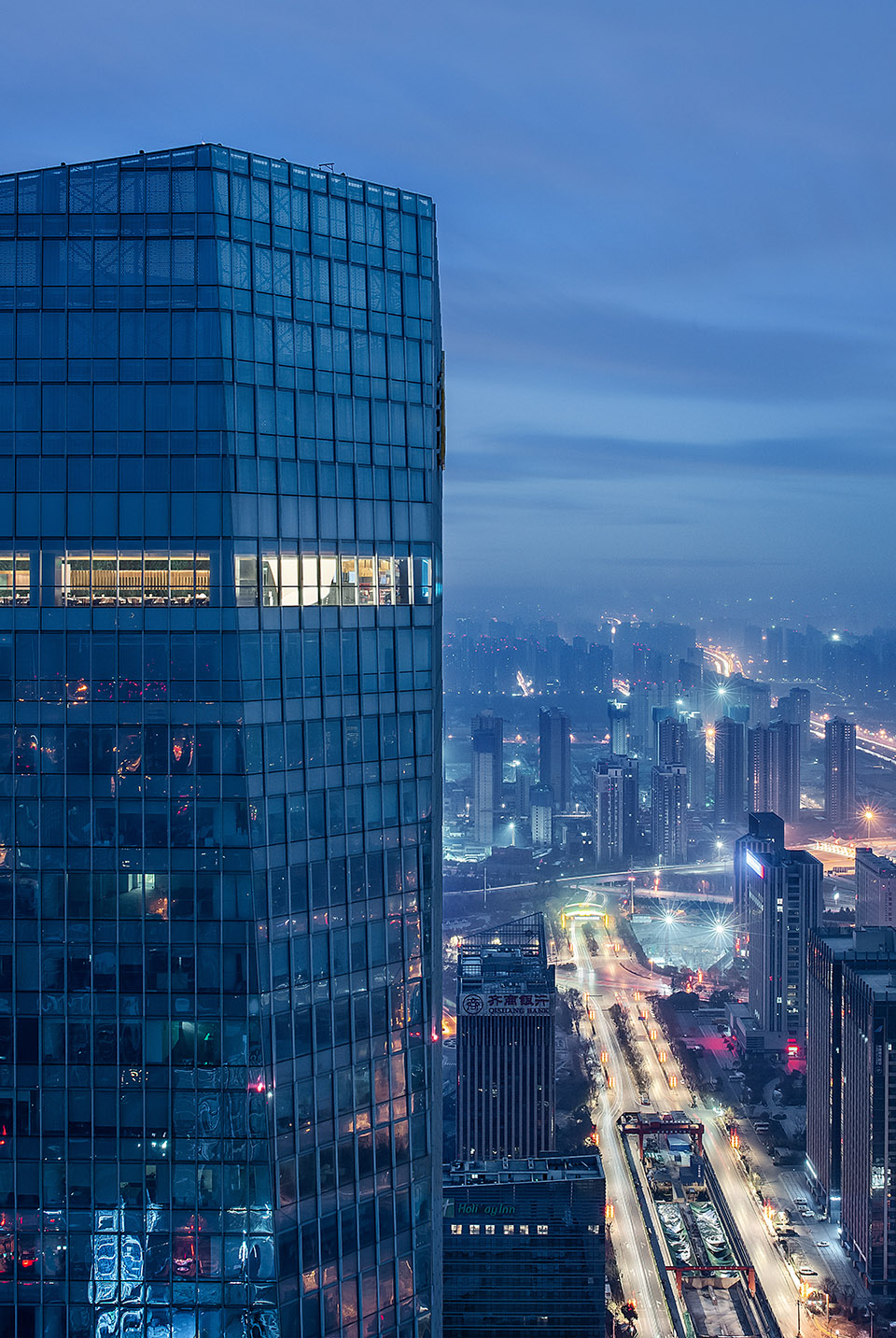
▼项目插画,illustration ©韩锐
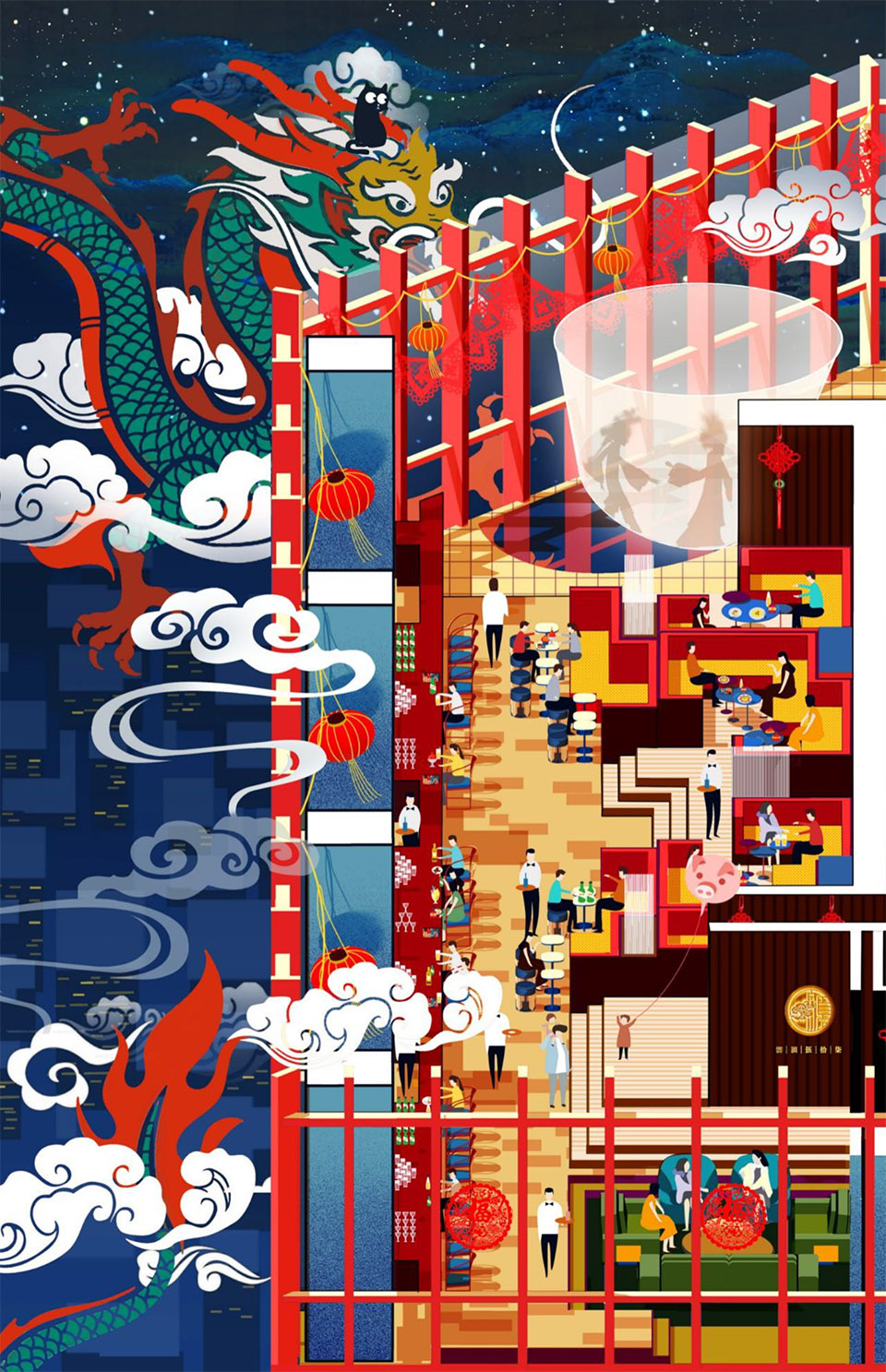
▼平面图,plan ©RSAA/庄子玉工作室
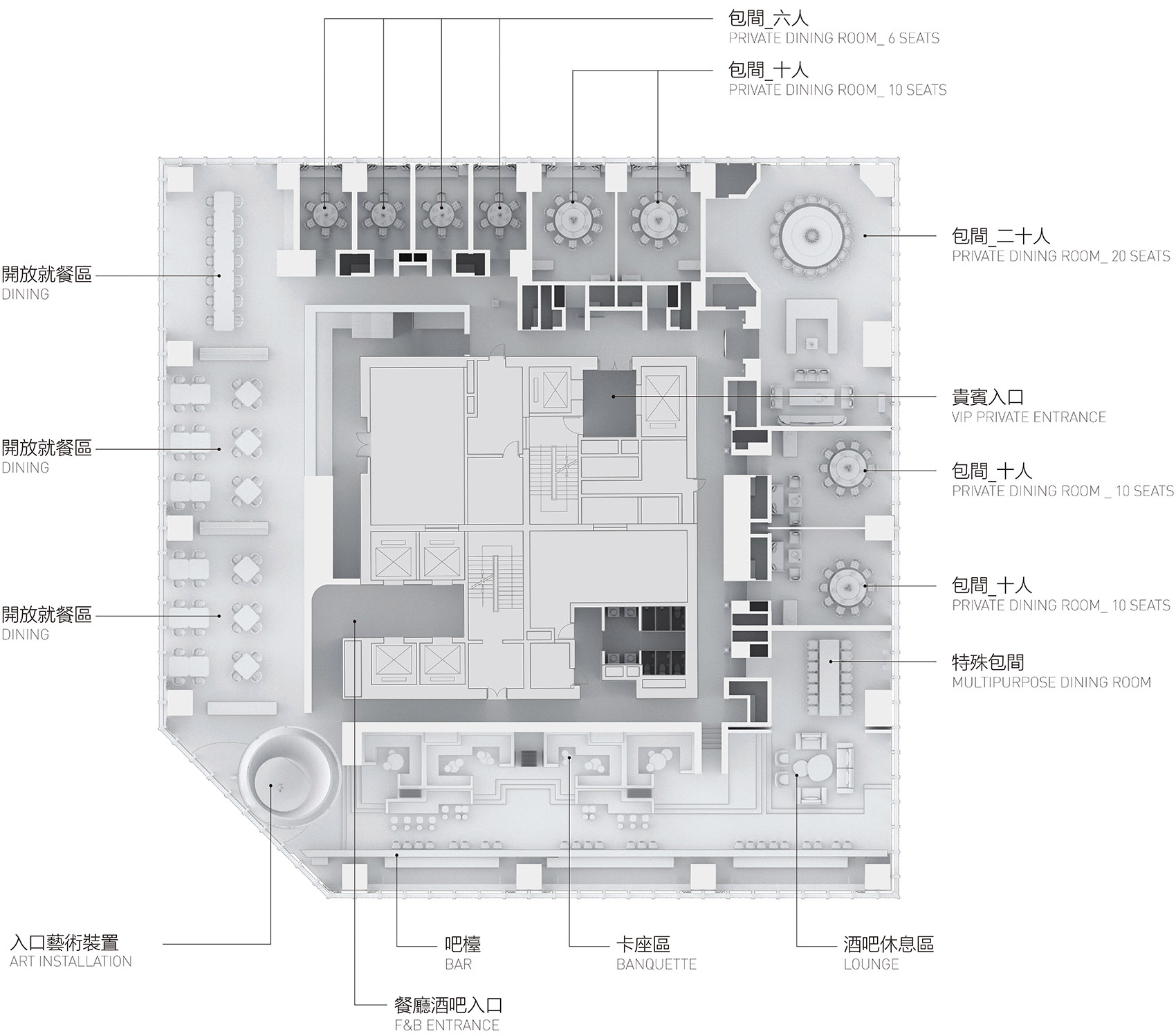
▼交通流线示意,circulation diagram ©RSAA/庄子玉工作室
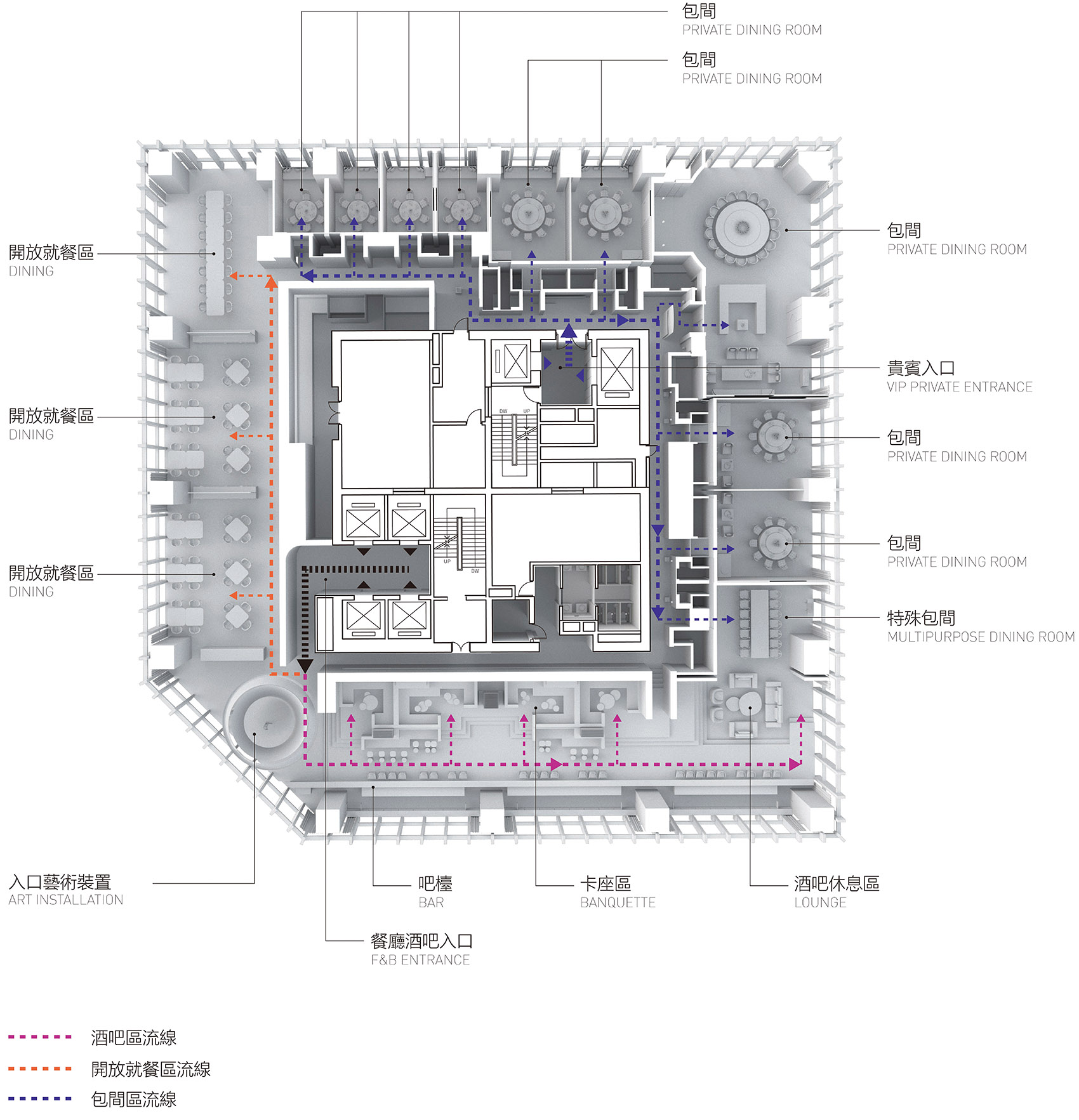
|